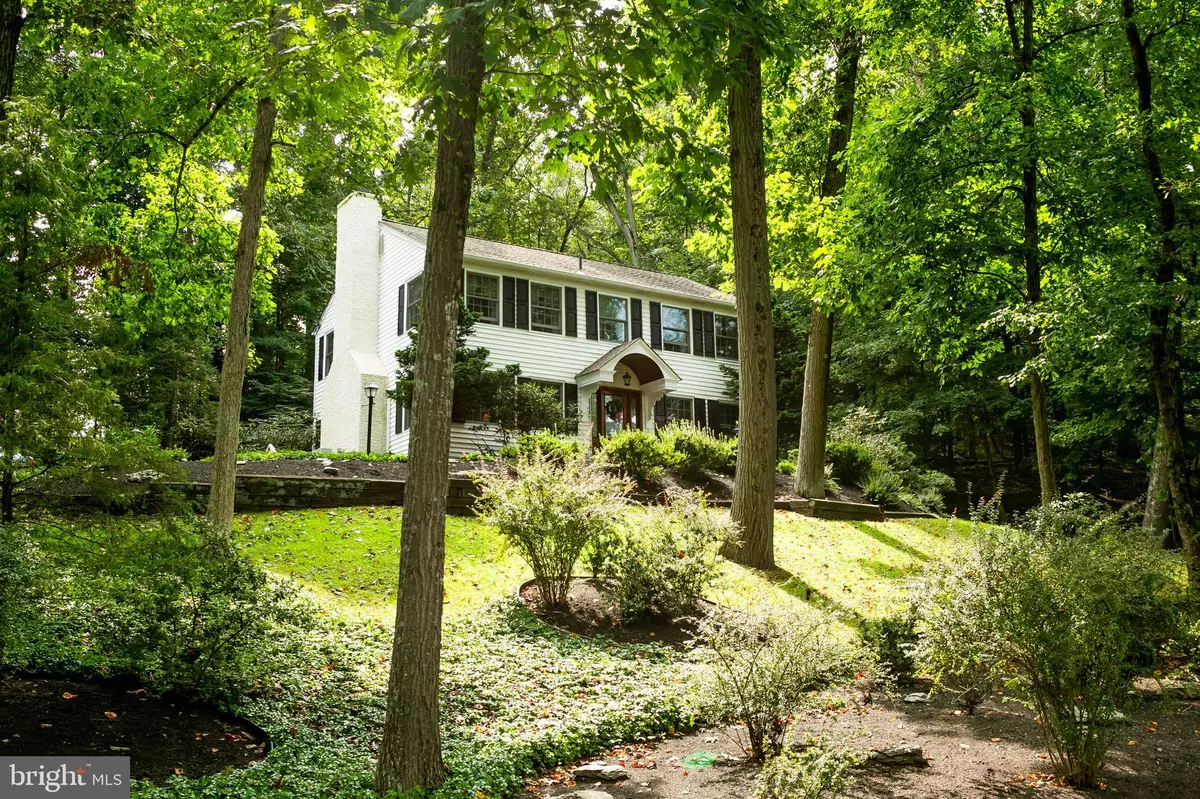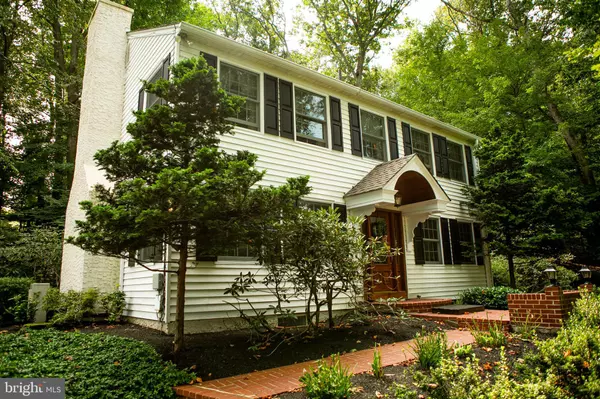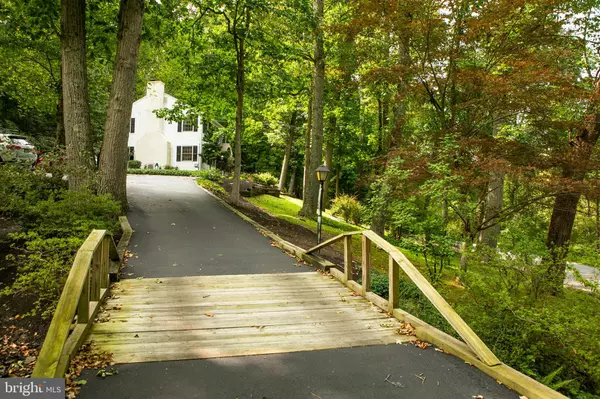$495,000
$495,000
For more information regarding the value of a property, please contact us for a free consultation.
4 Beds
3 Baths
2,016 SqFt
SOLD DATE : 03/30/2021
Key Details
Sold Price $495,000
Property Type Single Family Home
Sub Type Detached
Listing Status Sold
Purchase Type For Sale
Square Footage 2,016 sqft
Price per Sqft $245
Subdivision None Available
MLS Listing ID PACT510784
Sold Date 03/30/21
Style Farmhouse/National Folk
Bedrooms 4
Full Baths 2
Half Baths 1
HOA Y/N N
Abv Grd Liv Area 2,016
Originating Board BRIGHT
Year Built 1963
Annual Tax Amount $4,237
Tax Year 2021
Lot Size 2.200 Acres
Acres 2.2
Lot Dimensions 0.00 x 0.00
Property Description
Brand new Septic System! Welcome Home to this Rhode Island custom built Farmhouse! 4 bedroom/2.5 baths located on beautifully landscaped, wooded lot. Cross a steel beam supported quaint bridge to enter your way to your own piece of serenity. Extensive lighting surrounds the home, perfect for entertaining. The entrance foyer is enhanced by a decorative door with lead glass panels that provide light and beautiful decor. Wood random width satin finished pine floors throughout most of the home. Custom bookshelves/cabinetry an extra bonus in two bedrooms and living room which includes an oversized natural fireplace with custom brass doors, stone hearth and woodkeeper. Both mantle and ceiling beams are 200 years old, to complete the natural, unique look of the living room room. Formal spacious dining room and eat-in kitchen with solid wood cherry Rutt cabinetry, including new stainless appliances, quartz counter tops and drop in stainless sink. Electric stovetop on brick island. Mitsubishi heating/ac unit is one of two units on main floor that provide 3 zone HVAC. Kitchen has oak wood flooring that leads to laundry room with brick floors including a tub, sink and storage, separated by a pocket door from kitchen. Four large bedrooms upstairs with oversized windows for great cross ventilation, as throughout the rest of the house. Master has newer shower, including spot free glass doors. New energy saver toilets in all baths. Pull down attic with great storage space. Commercial Mitsubishi HVAC for cooling/heating the second floor is housed in the attic as well. Fully finished new basement with separate office space if needed. New dehumidifier, new oil tank and a french drain with back-up battery as well. A few notes: Exterior of home has custom lighting that can be controlled from the master bedroom as well as switch on main level.A/C is newer and still under warranty. Oil heat with new 275 gal. tank in basement. Plaster walls throughout with exception of a wall between two bedrooms. Well-water pump is 2 years old. Septic system is very efficient and will include certification and service paperwork. 200 AMP service, with circuit breakers. Roof is architectural shingles with 50 yr. transferable warranty. Bathroom countertops are corian. Stainless steel hand bars in Master bath. Laundry drop from 2nd floor to 1st floor. All interior doors are solid wood. Three outdoor lantern posts stay lit from dusk till dawn. Beautiful brick exterior patio surrounding back and the side of the home.
Location
State PA
County Chester
Area East Bradford Twp (10351)
Zoning R2
Rooms
Other Rooms Living Room, Dining Room, Bedroom 2, Bedroom 3, Bedroom 4, Kitchen, Basement, Bedroom 1, Laundry, Bathroom 1, Bathroom 2, Attic, Half Bath
Basement Full, Fully Finished
Interior
Interior Features Built-Ins, Ceiling Fan(s), Exposed Beams, Floor Plan - Traditional, Formal/Separate Dining Room, Kitchen - Eat-In, Kitchen - Island, Laundry Chute, Stall Shower, Tub Shower, Upgraded Countertops, Wood Floors
Hot Water Electric
Heating Hot Water, Baseboard - Hot Water
Cooling Central A/C, Wall Unit, Ceiling Fan(s)
Flooring Wood, Tile/Brick
Fireplaces Number 1
Fireplaces Type Wood, Mantel(s), Fireplace - Glass Doors
Equipment Dishwasher, Dryer, Microwave, Oven/Range - Electric, Refrigerator, Washer
Furnishings No
Fireplace Y
Window Features Bay/Bow,Storm,Screens
Appliance Dishwasher, Dryer, Microwave, Oven/Range - Electric, Refrigerator, Washer
Heat Source Oil
Laundry Main Floor
Exterior
Exterior Feature Patio(s)
Garage Spaces 5.0
Waterfront N
Water Access N
View Trees/Woods
Roof Type Architectural Shingle
Accessibility Grab Bars Mod, Chairlift, Other Bath Mod
Porch Patio(s)
Parking Type Driveway
Total Parking Spaces 5
Garage N
Building
Story 2
Sewer On Site Septic
Water Well
Architectural Style Farmhouse/National Folk
Level or Stories 2
Additional Building Above Grade, Below Grade
Structure Type Plaster Walls,9'+ Ceilings
New Construction N
Schools
School District West Chester Area
Others
Senior Community No
Tax ID 51-03 -0018.0100
Ownership Fee Simple
SqFt Source Assessor
Security Features Security System,Smoke Detector
Horse Property N
Special Listing Condition Standard
Read Less Info
Want to know what your home might be worth? Contact us for a FREE valuation!

Our team is ready to help you sell your home for the highest possible price ASAP

Bought with Krystyna Latsios • Keller Williams Real Estate - Media







