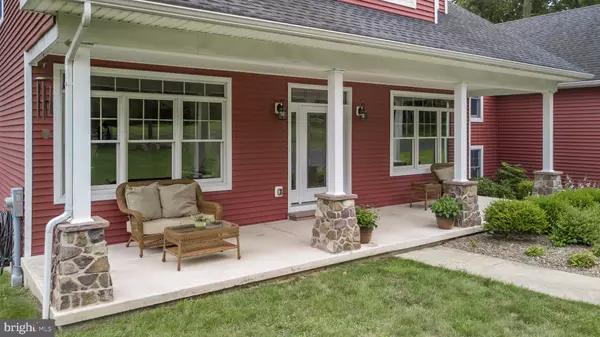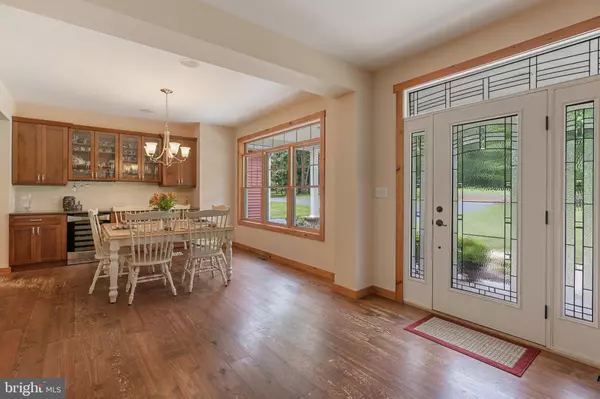$468,000
$449,000
4.2%For more information regarding the value of a property, please contact us for a free consultation.
4 Beds
3 Baths
4,041 SqFt
SOLD DATE : 08/21/2020
Key Details
Sold Price $468,000
Property Type Single Family Home
Sub Type Detached
Listing Status Sold
Purchase Type For Sale
Square Footage 4,041 sqft
Price per Sqft $115
Subdivision None Available
MLS Listing ID PABK360780
Sold Date 08/21/20
Style Cape Cod
Bedrooms 4
Full Baths 2
Half Baths 1
HOA Y/N N
Abv Grd Liv Area 2,661
Originating Board BRIGHT
Year Built 2011
Annual Tax Amount $9,422
Tax Year 2020
Lot Size 2.420 Acres
Acres 2.42
Lot Dimensions 0.00 x 0.00
Property Description
Nestled within the hills of Bechtelsville can be found this four bedroom custom craftsman cape with geothermal heat and fully finished basement. From upon entering, the home exudes warmth, with wide-plank Southern pine floors that carry through the first and second levels, wood trim, and nine foot ceilings on main floor. French doors lead to the study, presently a music room, and dining room sets opposite of, with plentiful windows, surround-sound (which is also in kitchen, sunroom, family room, and owner's suite), and built-in cabinetry with wine fridge, quartz top. The same Kraftmaid soft-close cabinets carry into bright, welcoming kitchen. Expansive island with seating, farmhouse sink, stainless steel appliances, wall speed-cook convection/microwave are just a few of the highlights of the kitchen, which is open to the sunroom as well as family room with stone floor to ceiling wood-burning fireplace with blower. Opposite side of house has laundry room, office with built-ins, and access to two-car garage with extra storage area. Appreciate the natural surroundings from the screened porch and deck, accessed from sunroom. Turned stairs lead to the second floor where three spacious bedrooms can be found along with tiled hall bath with radiant heat and vanity area separated by pocket door. Double-door entry to the Owner's suite with vaulted ceiling, spacious walk-in closet, and luxurious bath with radiant-heat tile floor as well, tile-surround shower with frameless glass, Jacuzzi tub, and water closet complete the second level. More than 1,300 additional sq ft of living space can be found in the daylight walk-out basement with full-size windows and eight foot ceilings. Plentiful storage space, utility room that houses the tankless hot water heater, geothermal system, Manifold with PEX system, and softener and PH neutralizer for water. Foundation walls are precast, not poured on-site, and basement is also plumbed for full-bath. Additional amenities needed mentioning: solid wood doors and Anderson double-hung windows throughout, Central Vac, Kriebel security system, sub-panel for generator, and foam blown-in insulation added to the entire shell of house during construction. Such a beautiful custom home tucked within an idyllic setting, and easy access to Lehigh Valley and Phila/Main Line areas!
Location
State PA
County Berks
Area Colebrookdale Twp (10238)
Zoning RURAL AGRICULTURAL
Rooms
Other Rooms Dining Room, Primary Bedroom, Bedroom 2, Bedroom 3, Bedroom 4, Kitchen, Family Room, Den, Basement, Sun/Florida Room, Laundry, Office, Storage Room, Utility Room, Screened Porch
Basement Full, Fully Finished
Interior
Interior Features Ceiling Fan(s), Dining Area, Family Room Off Kitchen, Floor Plan - Open, Kitchen - Eat-In, Kitchen - Island, Primary Bath(s), Recessed Lighting, Stall Shower, Upgraded Countertops, Walk-in Closet(s), Water Treat System, Wet/Dry Bar, Wood Floors
Hot Water Tankless, Propane
Heating Forced Air
Cooling Central A/C
Flooring Wood
Fireplaces Number 1
Fireplaces Type Wood, Stone
Equipment Stainless Steel Appliances, Dishwasher, Built-In Microwave, Exhaust Fan, Instant Hot Water, Oven/Range - Gas, Water Heater - Tankless
Furnishings No
Fireplace Y
Window Features Double Hung
Appliance Stainless Steel Appliances, Dishwasher, Built-In Microwave, Exhaust Fan, Instant Hot Water, Oven/Range - Gas, Water Heater - Tankless
Heat Source Geo-thermal
Laundry Main Floor
Exterior
Exterior Feature Porch(es), Deck(s), Screened, Patio(s)
Parking Features Garage - Front Entry, Inside Access
Garage Spaces 10.0
Utilities Available Under Ground
Water Access N
View Trees/Woods
Roof Type Architectural Shingle
Street Surface Black Top
Accessibility None
Porch Porch(es), Deck(s), Screened, Patio(s)
Attached Garage 2
Total Parking Spaces 10
Garage Y
Building
Lot Description Backs to Trees, Front Yard, Partly Wooded, Private, Rear Yard, Rural, SideYard(s), Trees/Wooded
Story 2.5
Foundation Concrete Perimeter
Sewer On Site Septic
Water Well
Architectural Style Cape Cod
Level or Stories 2.5
Additional Building Above Grade, Below Grade
New Construction N
Schools
High Schools Boyertown Area Senior
School District Boyertown Area
Others
Senior Community No
Tax ID 38-5388-16-73-6979
Ownership Fee Simple
SqFt Source Assessor
Acceptable Financing Cash, Conventional, VA
Listing Terms Cash, Conventional, VA
Financing Cash,Conventional,VA
Special Listing Condition Standard
Read Less Info
Want to know what your home might be worth? Contact us for a FREE valuation!

Our team is ready to help you sell your home for the highest possible price ASAP

Bought with Geoffrey C Horrocks • Keller Williams Real Estate-Montgomeryville






