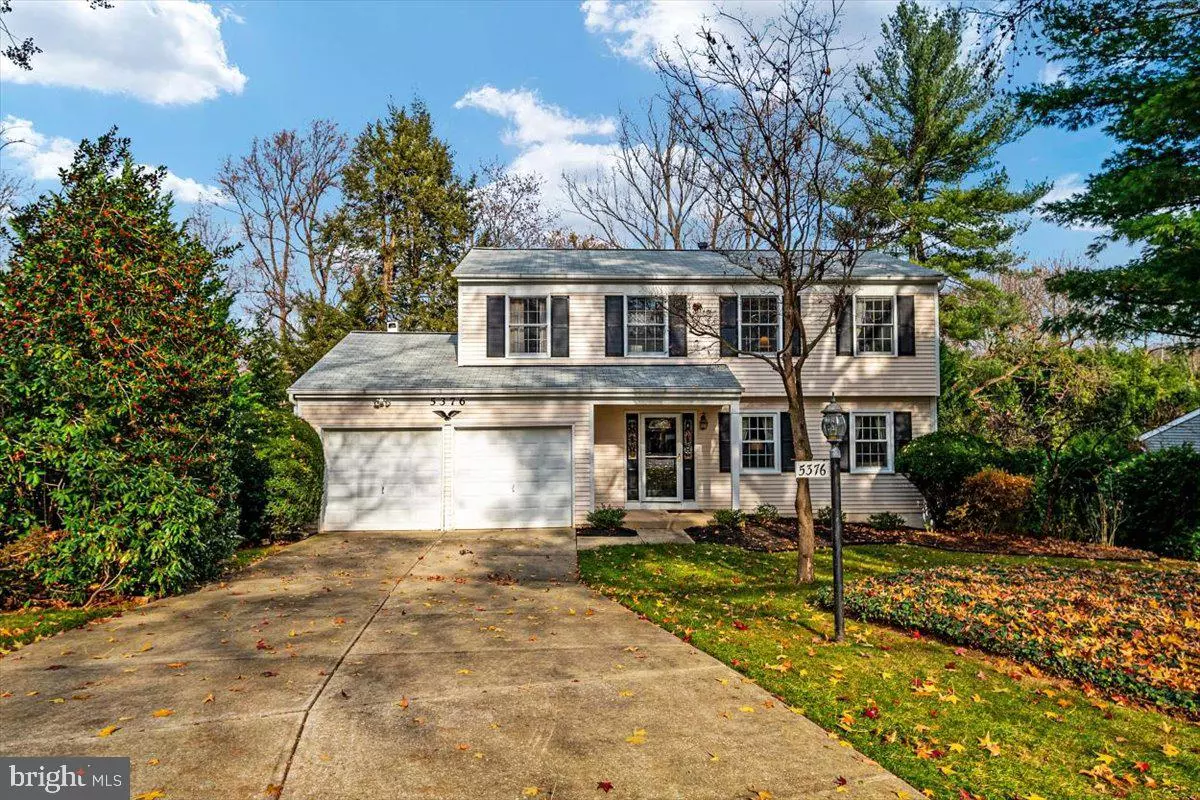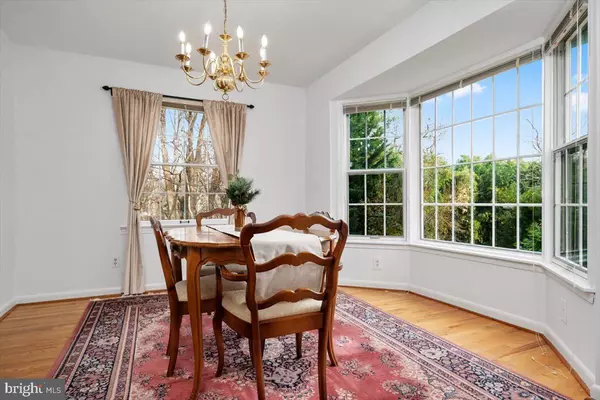$495,000
$465,000
6.5%For more information regarding the value of a property, please contact us for a free consultation.
4 Beds
3 Baths
1,940 SqFt
SOLD DATE : 01/14/2022
Key Details
Sold Price $495,000
Property Type Single Family Home
Sub Type Detached
Listing Status Sold
Purchase Type For Sale
Square Footage 1,940 sqft
Price per Sqft $255
Subdivision Longfellow
MLS Listing ID MDHW2008114
Sold Date 01/14/22
Style Colonial
Bedrooms 4
Full Baths 2
Half Baths 1
HOA Fees $98/ann
HOA Y/N Y
Abv Grd Liv Area 1,940
Originating Board BRIGHT
Year Built 1968
Annual Tax Amount $5,350
Tax Year 2020
Lot Size 10,138 Sqft
Acres 0.23
Property Description
Classic Columbia Colonial with Leaf Filter Gutter Covers and 4 year old roof (2017). Fresh paint through most of the home, spacious light filled Living Room and Dining Room with Bay Window. Bright Kitchen looks out into the beautiful, wooded backyard. Refrigerator (2018) Microwave (2019). Step down into cozy Family Room featuring Wood Fireplace and Sliding Glass Door to Sun Room.
Upstairs there are 4 spacious bedrooms, smallest one is great for an office. Primary Bedroom with ensuite Bath, Dual Vanities, Bathfitter shower and Walk-in Closet. Second Full Bath in Hallway.
Lower Level - unfinished Basement features Furnace and Air Conditioning System (2019) and Washer and Dryer (2020). Sump pump and Radon System (2020)
Short walk to elementary school. Close to Columbia walking paths; convenient to shopping areas, restaurants, Wilde Lake, Centennial Park, downtown Columbia & Merriweather District. Major Routes - 29, 32, 175, 100, 95, BWI Airport.
Location
State MD
County Howard
Zoning NT
Rooms
Other Rooms Living Room, Dining Room, Bedroom 2, Bedroom 3, Bedroom 4, Kitchen, Family Room, Bedroom 1, Sun/Florida Room
Basement Rear Entrance, Sump Pump, Unfinished, Walkout Level
Interior
Interior Features Attic, Ceiling Fan(s), Family Room Off Kitchen, Floor Plan - Traditional, Formal/Separate Dining Room, Walk-in Closet(s), Wood Floors
Hot Water Natural Gas
Heating Forced Air
Cooling Ceiling Fan(s), Central A/C
Fireplaces Number 1
Fireplaces Type Wood, Brick
Equipment Built-In Microwave, Disposal, Dryer - Electric, Dryer - Front Loading, Dishwasher, Exhaust Fan, Oven/Range - Electric, Range Hood, Stainless Steel Appliances, Stove, Washer, Water Heater
Fireplace Y
Window Features Bay/Bow
Appliance Built-In Microwave, Disposal, Dryer - Electric, Dryer - Front Loading, Dishwasher, Exhaust Fan, Oven/Range - Electric, Range Hood, Stainless Steel Appliances, Stove, Washer, Water Heater
Heat Source Natural Gas
Laundry Basement
Exterior
Exterior Feature Enclosed, Porch(es)
Parking Features Garage - Front Entry
Garage Spaces 8.0
Water Access N
Roof Type Asphalt
Accessibility None
Porch Enclosed, Porch(es)
Attached Garage 2
Total Parking Spaces 8
Garage Y
Building
Lot Description Backs - Open Common Area, Backs to Trees, Cul-de-sac, Front Yard, Rear Yard
Story 3
Foundation Active Radon Mitigation
Sewer Public Sewer
Water Public
Architectural Style Colonial
Level or Stories 3
Additional Building Above Grade, Below Grade
New Construction N
Schools
School District Howard County Public School System
Others
Senior Community No
Tax ID 1415028319
Ownership Fee Simple
SqFt Source Assessor
Security Features Motion Detectors,Smoke Detector,Carbon Monoxide Detector(s)
Acceptable Financing FHA, Conventional, Cash
Listing Terms FHA, Conventional, Cash
Financing FHA,Conventional,Cash
Special Listing Condition Standard
Read Less Info
Want to know what your home might be worth? Contact us for a FREE valuation!

Our team is ready to help you sell your home for the highest possible price ASAP

Bought with Jay J Fischetti • Keller Williams Realty Centre






