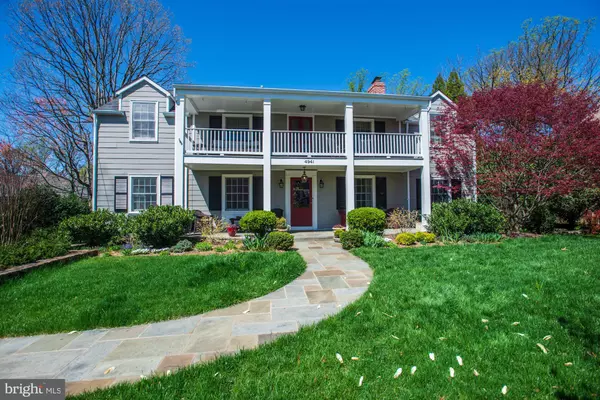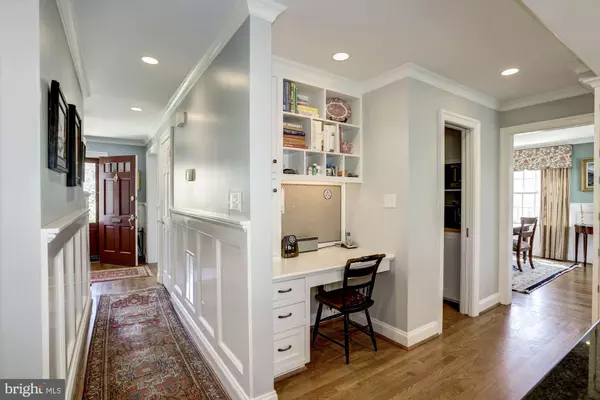$1,550,000
$1,559,000
0.6%For more information regarding the value of a property, please contact us for a free consultation.
5 Beds
4 Baths
4,118 SqFt
SOLD DATE : 06/30/2020
Key Details
Sold Price $1,550,000
Property Type Single Family Home
Sub Type Detached
Listing Status Sold
Purchase Type For Sale
Square Footage 4,118 sqft
Price per Sqft $376
Subdivision Rock Spring
MLS Listing ID VAAR161132
Sold Date 06/30/20
Style Colonial
Bedrooms 5
Full Baths 3
Half Baths 1
HOA Y/N N
Abv Grd Liv Area 2,856
Originating Board BRIGHT
Year Built 1952
Annual Tax Amount $11,957
Tax Year 2019
Lot Size 0.437 Acres
Acres 0.44
Property Description
A truly unique offering, this expanded colonial home is the envy of the neighborhood and sits on an oversized level landscaped and full irrigated lot with mature plantings and a professionally designed garden. The home has been extensively renovated and has both traditional and contemporary spaces including an open concept gourmet kitchen and family room with pantry, island/breakfast bar, gas fireplace and vaulted ceilings. The separate formal dining room, formal living room and side study bring a sense of traditional elegance to the home. Upstairs is a generous master-bedroom with walk in closet and en-suite spa bathroom. A connected bedroom/study/nursery with double exterior doors leads to the homes southern style front covered balcony. Two additional bedrooms and a half bath complete this floor. The lower level features a recreation room with built-ins, adjoining mudroom, a charming 5th bedroom with garden views, a home gym, interior bedroom/bonus room, extensive workshop with storage solutions, full bathroom and direct access to the rear garden and garage.
Location
State VA
County Arlington
Zoning R-10
Rooms
Other Rooms Living Room, Dining Room, Primary Bedroom, Bedroom 2, Bedroom 3, Bedroom 4, Bedroom 5, Kitchen, Family Room, Den, Exercise Room, Mud Room, Recreation Room, Workshop, Bathroom 2, Bathroom 3, Bonus Room, Primary Bathroom, Half Bath
Basement Other
Interior
Interior Features Attic, Built-Ins, Butlers Pantry, Chair Railings, Combination Kitchen/Living, Crown Moldings, Flat, Floor Plan - Open, Formal/Separate Dining Room, Kitchen - Gourmet, Kitchen - Island, Primary Bath(s), Recessed Lighting, Soaking Tub, Sprinkler System, Tub Shower, Walk-in Closet(s), Window Treatments, Wood Floors
Heating Forced Air
Cooling Central A/C
Fireplaces Number 2
Equipment Dishwasher, Disposal, Dryer - Front Loading, Exhaust Fan, Oven/Range - Gas, Range Hood, Refrigerator, Stainless Steel Appliances, Washer - Front Loading
Window Features Double Pane
Appliance Dishwasher, Disposal, Dryer - Front Loading, Exhaust Fan, Oven/Range - Gas, Range Hood, Refrigerator, Stainless Steel Appliances, Washer - Front Loading
Heat Source Natural Gas
Laundry Basement
Exterior
Exterior Feature Balcony, Deck(s), Patio(s), Porch(es)
Garage Garage - Rear Entry, Garage Door Opener, Inside Access
Garage Spaces 1.0
Fence Decorative, Fully
Waterfront N
Water Access N
Roof Type Architectural Shingle
Accessibility None
Porch Balcony, Deck(s), Patio(s), Porch(es)
Parking Type Attached Garage
Attached Garage 1
Total Parking Spaces 1
Garage Y
Building
Lot Description Front Yard, Landscaping, Level, Rear Yard
Story 3
Sewer Public Sewer
Water Public
Architectural Style Colonial
Level or Stories 3
Additional Building Above Grade, Below Grade
New Construction N
Schools
Elementary Schools Discovery
Middle Schools Williamsburg
High Schools Yorktown
School District Arlington County Public Schools
Others
Senior Community No
Tax ID 02-020-011
Ownership Fee Simple
SqFt Source Assessor
Security Features Electric Alarm
Special Listing Condition Standard
Read Less Info
Want to know what your home might be worth? Contact us for a FREE valuation!

Our team is ready to help you sell your home for the highest possible price ASAP

Bought with Margaret C Richardson • Washington Fine Properties







