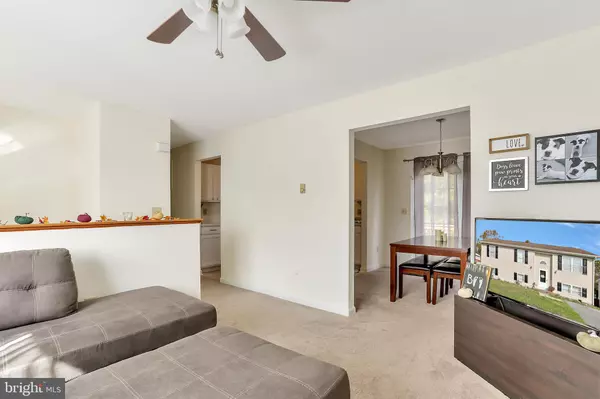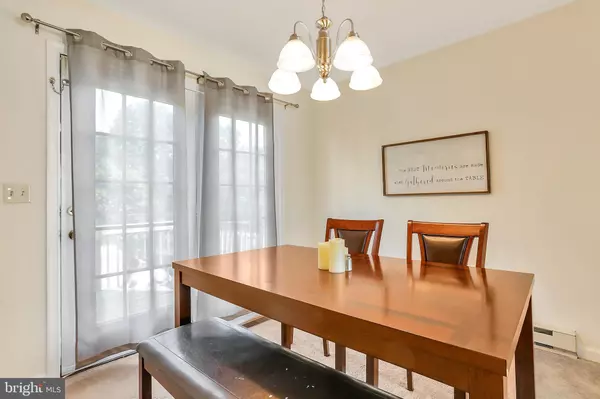$190,000
$190,000
For more information regarding the value of a property, please contact us for a free consultation.
4 Beds
2 Baths
1,926 SqFt
SOLD DATE : 01/22/2021
Key Details
Sold Price $190,000
Property Type Single Family Home
Sub Type Detached
Listing Status Sold
Purchase Type For Sale
Square Footage 1,926 sqft
Price per Sqft $98
Subdivision Wildflower Ridge
MLS Listing ID WVBE181254
Sold Date 01/22/21
Style Split Level
Bedrooms 4
Full Baths 2
HOA Fees $25/qua
HOA Y/N Y
Abv Grd Liv Area 1,008
Originating Board BRIGHT
Year Built 2002
Annual Tax Amount $2,261
Tax Year 2020
Lot Size 9,583 Sqft
Acres 0.22
Property Description
Come see this large split foyer home where you could be spending your holidays this year. This home sits towards the end of a cul-de-sac offering a quieter setting. Upstairs you will find a nice sized living room, kitchen, and dining room. Off the dining room is a deck that allows plenty of seating for outdoor dining. Down the hall are three bedrooms and a full bathroom. The lower level has a 4th bedroom complete with a full bathroom and walkout to a private patio and the backyard. This room is currently being used as a TV Room. Also downstairs is a huge family room with a wood stove and access to the laundry room. Newer carpet is found throughout the home. The fenced in backyard is very private with neighbor's privacy fencing. Also included is a backyard storage shed. Pending Release. Seller may do some minor repairs but primarily selling "As-Is"
Location
State WV
County Berkeley
Zoning 101
Rooms
Other Rooms Living Room, Dining Room, Primary Bedroom, Bedroom 2, Bedroom 3, Bedroom 4, Kitchen, Family Room, Full Bath
Basement Full, Fully Finished, Walkout Level, Windows, Rear Entrance, Improved, Heated, Connecting Stairway
Main Level Bedrooms 3
Interior
Interior Features Ceiling Fan(s), Wood Stove, Water Treat System
Hot Water Electric
Heating Baseboard - Electric, Heat Pump(s)
Cooling Central A/C
Flooring Carpet, Vinyl
Fireplaces Number 1
Fireplaces Type Free Standing, Flue for Stove
Equipment Refrigerator, Oven/Range - Electric, Built-In Microwave
Furnishings No
Fireplace Y
Window Features Double Hung,Double Pane
Appliance Refrigerator, Oven/Range - Electric, Built-In Microwave
Heat Source Electric
Laundry Hookup, Lower Floor
Exterior
Exterior Feature Patio(s), Deck(s)
Garage Spaces 2.0
Fence Chain Link
Utilities Available Under Ground
Waterfront N
Water Access N
View Trees/Woods, Street
Roof Type Asphalt
Street Surface Paved
Accessibility None
Porch Patio(s), Deck(s)
Parking Type Driveway, On Street
Total Parking Spaces 2
Garage N
Building
Lot Description Cul-de-sac, Backs to Trees
Story 2
Foundation Block
Sewer Public Sewer
Water Public
Architectural Style Split Level
Level or Stories 2
Additional Building Above Grade, Below Grade
Structure Type Dry Wall,Wood Walls,Wood Ceilings
New Construction N
Schools
School District Berkeley County Schools
Others
Pets Allowed Y
Senior Community No
Tax ID 0815J020800000000
Ownership Fee Simple
SqFt Source Assessor
Acceptable Financing Conventional, FHA, USDA, VA, Cash
Horse Property N
Listing Terms Conventional, FHA, USDA, VA, Cash
Financing Conventional,FHA,USDA,VA,Cash
Special Listing Condition Standard
Pets Description Dogs OK, Cats OK
Read Less Info
Want to know what your home might be worth? Contact us for a FREE valuation!

Our team is ready to help you sell your home for the highest possible price ASAP

Bought with Justin Rutherford • Pearson Smith Realty, LLC







