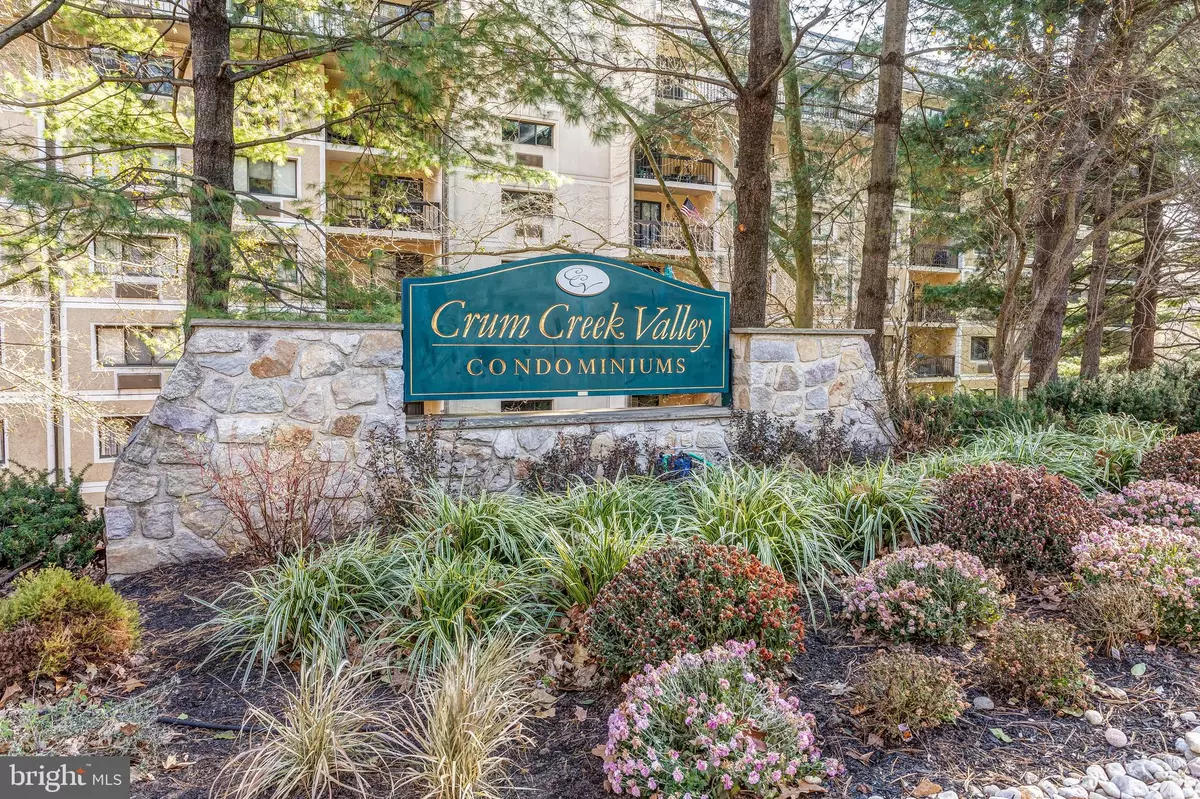$98,981
$109,999
10.0%For more information regarding the value of a property, please contact us for a free consultation.
1 Bed
1 Bath
796 SqFt
SOLD DATE : 01/16/2020
Key Details
Sold Price $98,981
Property Type Condo
Sub Type Condo/Co-op
Listing Status Sold
Purchase Type For Sale
Square Footage 796 sqft
Price per Sqft $124
Subdivision Crum Creek Valley
MLS Listing ID PADE504776
Sold Date 01/16/20
Style Unit/Flat
Bedrooms 1
Full Baths 1
Condo Fees $250/mo
HOA Y/N N
Abv Grd Liv Area 796
Originating Board BRIGHT
Year Built 1988
Annual Tax Amount $3,733
Tax Year 2019
Lot Dimensions 0.00 x 0.00
Property Description
Welcome to The Crum Creek Valley Condominium Complex. This meticulously cared for 1 bedroom 1 bathroom unit is ready for you to call it your home. Enter the front door to a formal entryway with newer LVP flooring. The master bedroom is a large open room with a double sliding door closet and a large window that boasts lots of natural sunlight. Off of the hallway is the full bathroom that has been recently updated with newer vanity and tile floor. There is an additional living room opposite the formal living room that can be used as a sitting room, an office or a potential second bedroom for guests. The formal living area features a large open space, newer wall to wall carpet, sliders that lead to a private balcony and an overhead fan. The kitchen also has newer LVP floors and ample cabinet space. The refrigerator, washer, and dryer are all included. Carefree living minutes away from the airport, walk to public transportation, train station, and downtown Swarthmore. Close to schools and shopping. Spacious outside parking and secure access to condo building and pool. The entire building has just been renovated inside and out. Make your appointment today, this one won t last!!
Location
State PA
County Delaware
Area Nether Providence Twp (10434)
Zoning RES
Rooms
Other Rooms Living Room, Kitchen, Bedroom 1, Laundry, Full Bath
Main Level Bedrooms 1
Interior
Interior Features Carpet, Ceiling Fan(s), Entry Level Bedroom, Family Room Off Kitchen
Hot Water Natural Gas
Heating Heat Pump(s)
Cooling Central A/C
Flooring Vinyl, Partially Carpeted
Equipment Dishwasher, Dryer - Gas, Microwave, Oven/Range - Gas, Refrigerator
Furnishings No
Appliance Dishwasher, Dryer - Gas, Microwave, Oven/Range - Gas, Refrigerator
Heat Source Electric
Laundry Main Floor
Exterior
Exterior Feature Porch(es)
Utilities Available Cable TV, Phone
Amenities Available None
Waterfront N
Water Access N
Accessibility None
Porch Porch(es)
Parking Type Parking Lot
Garage N
Building
Story 1
Unit Features Hi-Rise 9+ Floors
Sewer Public Sewer
Water Public
Architectural Style Unit/Flat
Level or Stories 1
Additional Building Above Grade, Below Grade
Structure Type Dry Wall
New Construction N
Schools
School District Wallingford-Swarthmore
Others
HOA Fee Include Water,Sewer,Trash,All Ground Fee
Senior Community No
Tax ID 34-00-00084-09
Ownership Condominium
Special Listing Condition Standard
Read Less Info
Want to know what your home might be worth? Contact us for a FREE valuation!

Our team is ready to help you sell your home for the highest possible price ASAP

Bought with Michael Mulholland • Long & Foster Real Estate, Inc.







