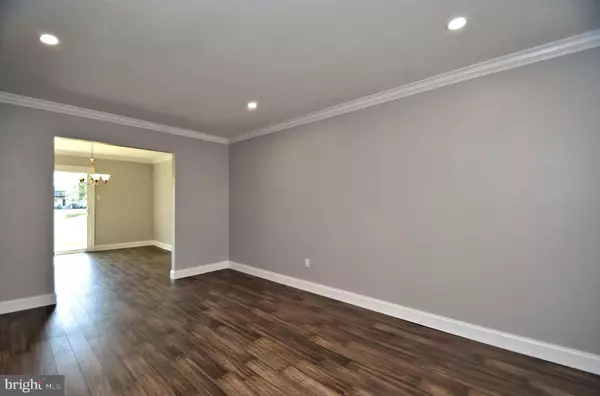$260,000
$249,900
4.0%For more information regarding the value of a property, please contact us for a free consultation.
3 Beds
3 Baths
1,744 SqFt
SOLD DATE : 09/11/2020
Key Details
Sold Price $260,000
Property Type Condo
Sub Type Condo/Co-op
Listing Status Sold
Purchase Type For Sale
Square Footage 1,744 sqft
Price per Sqft $149
Subdivision Bethel Grant
MLS Listing ID PAMC656422
Sold Date 09/11/20
Style Other
Bedrooms 3
Full Baths 2
Half Baths 1
Condo Fees $283/mo
HOA Y/N N
Abv Grd Liv Area 1,744
Originating Board BRIGHT
Year Built 1977
Annual Tax Amount $2,980
Tax Year 2019
Lot Dimensions x 0.00
Property Description
New! New! New! Renovated townhome in great community with a community pool. New Kitchen, New Baths, New Trim, New Flooring, New Paint, New Electric panel and the list goes on. Enter to the foyer with engineered hardwood flooring. To the right is the totally remodeled powder room with engineered hardwood floor, new toilet, new pedestal sink and wainscoting. The remodeled living room features engineered hardwood floor, wainscoting, crown molding and recessed lighting. Continue to the remodeled Dining Room with 5 baseboards, crown molding and new sliding glass door. Awesome remodeled kitchen features plenty of new cabinets with soft close drawers and doors, granite counter tops, stainless steel appliances, generous breakfast area, 5 1/4 baseboards and engineered hardwood floor. Off the kitchen is the remodeled family room with beautiful new surround/mantle/electric insert, new shiplap wall, new carpeting and sliding glass doors to rear yard. Completing the first floor is a convenient laundry room with pantry. The second floor begins with an amazing remodeled hall bathroom with new toilet, new double bowl vanity, new tub, new light fixtures, ceramic tile floors and surrounds, and wainscoting. The remodeled main bedroom features a double wide closet, crown molding, 5 baseboard, new carpeting, new sliding glass door, new ceiling fan and an amazing remodeled main bathroom. The main bathroom will blow you away with new ceramic tile floor, new oversized shower with ceramic tile surround, new vanity, new light fixture and crown molding. The second bedroom has new carpet, new ceiling fan, 5 1/4 baseboards and a new sliding glass door to the newly refinished deck. The third bedroom also has new carpet, new ceiling fan, 5 1/4 baseboards and a sliding glass door. Completing the home is a newer roof (done by HOA in 2018), new electrical panel, new sump pump and a full clean/freshly painted basement. NOTE: Association is not currently allowing investors to purchase for rentals
Location
State PA
County Montgomery
Area Worcester Twp (10667)
Zoning R150
Rooms
Other Rooms Living Room, Dining Room, Primary Bedroom, Kitchen, Family Room, Laundry, Bathroom 2, Bathroom 3
Basement Full
Interior
Hot Water Electric
Heating Forced Air
Cooling Central A/C
Fireplaces Number 1
Heat Source Oil
Exterior
Amenities Available Club House, Common Grounds, Pool - Outdoor, Tot Lots/Playground
Waterfront N
Water Access N
Accessibility None
Parking Type Parking Lot
Garage N
Building
Story 2
Sewer Public Sewer
Water Public
Architectural Style Other
Level or Stories 2
Additional Building Above Grade, Below Grade
New Construction N
Schools
School District Methacton
Others
HOA Fee Include Common Area Maintenance,Ext Bldg Maint,Lawn Maintenance,Pool(s),Recreation Facility,Snow Removal,Trash
Senior Community No
Tax ID 67-00-02667-209
Ownership Condominium
Special Listing Condition Standard
Read Less Info
Want to know what your home might be worth? Contact us for a FREE valuation!

Our team is ready to help you sell your home for the highest possible price ASAP

Bought with James E Marchese • Marchese Real Estate & Insurance







