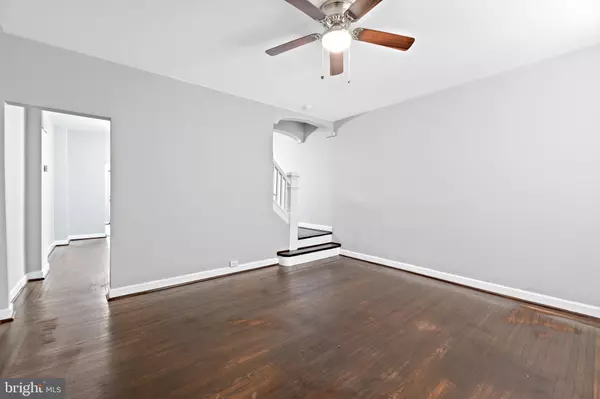$110,000
$115,000
4.3%For more information regarding the value of a property, please contact us for a free consultation.
2 Beds
2 Baths
1,506 SqFt
SOLD DATE : 07/24/2020
Key Details
Sold Price $110,000
Property Type Townhouse
Sub Type Interior Row/Townhouse
Listing Status Sold
Purchase Type For Sale
Square Footage 1,506 sqft
Price per Sqft $73
Subdivision Belair-Edison
MLS Listing ID MDBA507762
Sold Date 07/24/20
Style Traditional
Bedrooms 2
Full Baths 1
Half Baths 1
HOA Y/N N
Abv Grd Liv Area 1,038
Originating Board BRIGHT
Year Built 1930
Annual Tax Amount $2,081
Tax Year 2019
Lot Size 1,306 Sqft
Acres 0.03
Property Description
Welcome home to 3333 Cliftmont Ave. Charming porch front home in Belair-Edison. Beautifully renovated row home with all the bells and whistles!! Experience wonderfully restored hardwood floors throughout the house. The living room and dining room have custom inlay within the hardwood floors outlining the outer edge of the room. A separate dining room helps to define the space within the first floor with a split staircase foyer providing access to both the living room and dining room. The kitchen boasts granite counters, stainless steel microwave, glass-top electric range, refrigerator, and dishwasher. Garbage disposal and porcelain tile floors also add to the kitchen experience. A backdoor in the kitchen grants access to a nice backyard. Upstairs, the beautiful hardwood floors continue into the bedrooms. Bedrooms have new ceiling fans and plenty of light. Renovated bathroom will be your relaxing retreat. The basement offers a finished family room with ceramic tile and access to the finished basement powder room. You'll also enjoy extra storage space and the house conveys with a washer and dryer. A new HVAC system with forced heat and air conditioning was added just two years ago and will keep you comfortable all year around. You can have this and so much more for a great price! Conveniently located close to Herring Run Park & commuter routes. All you have to do is move in! Why rent when you can own? Take the virtual walk through tour by visiting: https://youtu.be/xE713SeD5W4
Location
State MD
County Baltimore City
Zoning R-7
Rooms
Other Rooms Living Room, Dining Room, Bedroom 2, Kitchen, Family Room, Bedroom 1, Bathroom 1, Bathroom 2
Basement Full, Daylight, Partial, Improved, Partially Finished, Rear Entrance, Walkout Stairs
Interior
Heating Forced Air
Cooling Central A/C, Ceiling Fan(s)
Equipment Dishwasher, Dryer - Electric, Oven/Range - Gas, Washer
Appliance Dishwasher, Dryer - Electric, Oven/Range - Gas, Washer
Heat Source Natural Gas
Laundry Washer In Unit, Dryer In Unit
Exterior
Waterfront N
Water Access N
Accessibility None
Parking Type Off Street
Garage N
Building
Story 3
Sewer Public Sewer
Water Public
Architectural Style Traditional
Level or Stories 3
Additional Building Above Grade, Below Grade
New Construction N
Schools
School District Baltimore City Public Schools
Others
Senior Community No
Tax ID 0326354179B017
Ownership Fee Simple
SqFt Source Estimated
Special Listing Condition Standard
Read Less Info
Want to know what your home might be worth? Contact us for a FREE valuation!

Our team is ready to help you sell your home for the highest possible price ASAP

Bought with Aaron D Person • EXP Realty, LLC







