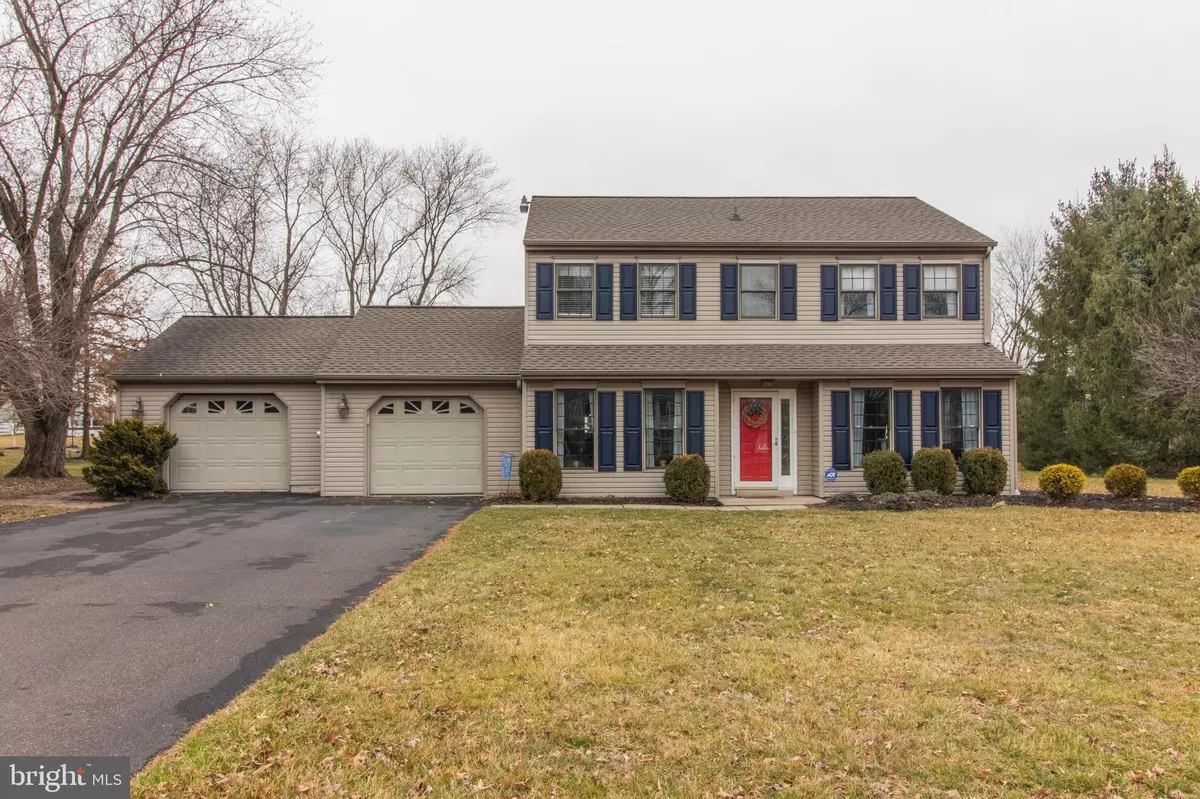$389,000
$389,000
For more information regarding the value of a property, please contact us for a free consultation.
4 Beds
3 Baths
2,034 SqFt
SOLD DATE : 05/01/2020
Key Details
Sold Price $389,000
Property Type Single Family Home
Sub Type Detached
Listing Status Sold
Purchase Type For Sale
Square Footage 2,034 sqft
Price per Sqft $191
Subdivision None Available
MLS Listing ID PAMC640260
Sold Date 05/01/20
Style Colonial
Bedrooms 4
Full Baths 2
Half Baths 1
HOA Y/N N
Abv Grd Liv Area 2,034
Originating Board BRIGHT
Year Built 1976
Annual Tax Amount $5,265
Tax Year 2019
Lot Size 0.485 Acres
Acres 0.49
Lot Dimensions 126.00 x 0.00
Property Description
Welcome to this well maintained, move-in ready home where you will instantly fall in love with the open feel and updated family spaces. Upon entering this neutral and well appointed colonial, you will find a bright and cheery living room to the right and to the left, a beautiful dining room with chair rail and crown molding detail that connects to the kitchen. Ahead you will fall in love with the open floor plan which combines family, play & relaxation. The updated, eat-in kitchen, with granite counter tops blends perfectly with the family room for easy entertaining and keeping an eye on the little ones. The pellet stove gives off just the right amount of warmth for a cozy afternoon with a book or watching a movie. The bonus room in this home is the incredible addition which boasts tons of natural light, beautifully exposed beams, perfect views of the gorgeous yard and the ideal living space for any family! The 2 car attached garage has hidden access through the pantry doors off the kitchen. This also houses the laundry area. A powder room completes this lower level. Upstairs, the bright and cheery master bedroom has a walk-in closet and an updated master bath with wainscoting detail and a stall shower. You will find 3 nice sized additional bedrooms and ample closet space The hall bath has a tub/shower combo. Outside entertaining is just as great as inside! The maintenance free deck allows for bbq-ing and hanging out, both in and out of the sun with the great covered portion. Don't miss you opportunity to move right in to this beautiful home!
Location
State PA
County Montgomery
Area Hatfield Twp (10635)
Zoning RA1
Direction South
Rooms
Other Rooms Living Room, Dining Room, Primary Bedroom, Kitchen, Family Room, Other, Attic, Additional Bedroom
Interior
Interior Features Exposed Beams, Kitchen - Eat-In, Primary Bath(s), Stall Shower, Carpet, Ceiling Fan(s), Dining Area, Family Room Off Kitchen, Formal/Separate Dining Room, Pantry, Recessed Lighting, Walk-in Closet(s)
Heating Forced Air
Cooling Central A/C
Flooring Carpet, Ceramic Tile
Equipment Built-In Microwave, Dishwasher, Oven - Self Cleaning
Appliance Built-In Microwave, Dishwasher, Oven - Self Cleaning
Heat Source Electric, Other
Laundry Main Floor
Exterior
Exterior Feature Deck(s)
Garage Inside Access, Garage - Front Entry, Garage Door Opener
Garage Spaces 2.0
Waterfront N
Water Access N
Roof Type Pitched,Shingle
Accessibility None
Porch Deck(s)
Parking Type Driveway, Attached Garage
Attached Garage 2
Total Parking Spaces 2
Garage Y
Building
Story 2
Sewer Public Sewer
Water Public
Architectural Style Colonial
Level or Stories 2
Additional Building Above Grade, Below Grade
Structure Type Cathedral Ceilings
New Construction N
Schools
Elementary Schools A.M. Kulp
Middle Schools Pennfield
High Schools North Penn Senior
School District North Penn
Others
Senior Community No
Tax ID 35-00-04660-399
Ownership Fee Simple
SqFt Source Assessor
Acceptable Financing Cash, Conventional, FHA
Listing Terms Cash, Conventional, FHA
Financing Cash,Conventional,FHA
Special Listing Condition Standard
Read Less Info
Want to know what your home might be worth? Contact us for a FREE valuation!

Our team is ready to help you sell your home for the highest possible price ASAP

Bought with Stephanie D Washington • Coldwell Banker Hearthside-Allentown







