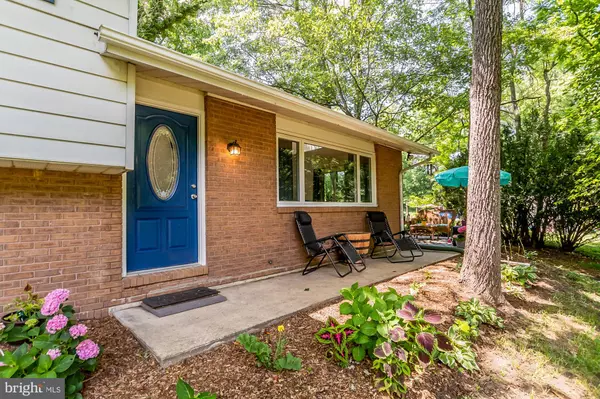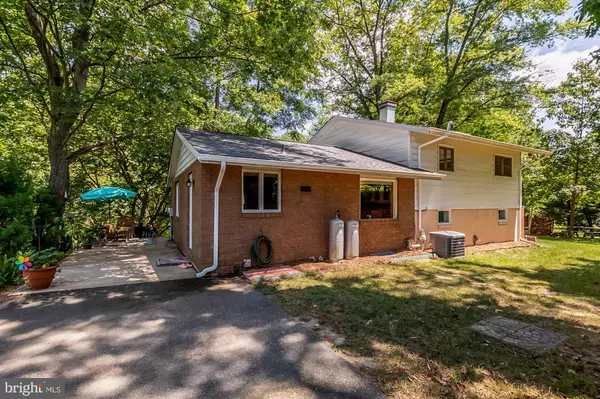$319,900
$319,900
For more information regarding the value of a property, please contact us for a free consultation.
3 Beds
2 Baths
1,902 SqFt
SOLD DATE : 10/28/2020
Key Details
Sold Price $319,900
Property Type Single Family Home
Sub Type Detached
Listing Status Sold
Purchase Type For Sale
Square Footage 1,902 sqft
Price per Sqft $168
Subdivision Jarrettsville
MLS Listing ID MDHR248376
Sold Date 10/28/20
Style Split Level
Bedrooms 3
Full Baths 1
Half Baths 1
HOA Y/N N
Abv Grd Liv Area 1,902
Originating Board BRIGHT
Year Built 1973
Annual Tax Amount $2,919
Tax Year 2019
Lot Size 0.901 Acres
Acres 0.9
Property Description
Sunny 4 level home offers the perfect floor plan for today's lifestyle, from a large family room to a quiet office space, even a bonus game room. It's your own private retreat on .90 acres! Eat-in kitchen with appliance garage (coffee station, anyone?) built-in hutch and large windows overlooks the yard and play space. Enormous family room is just steps away - at 23x21' there is plenty of space for movie watching, a corner office, a bar, all with a view of the cozy wood stove. A half level away the game room holds a pool table, workshop tools, exercise equipment, or would even make a great home school space. Big ticket items have been taken care of! New architectural shingle roof, replacement windows, new line to well, replaced well pump, new water heater, generator connection, new shed, gutter guard and more! You can move in and relax. 1 mile from Rocks State Park but plenty close to Forest Hill, Jacksonville and Belair. Grab your porch chair, and choose your view - open farm land in the back, or woods and stream from the front porch. Goodies include hardwood floors, wood stove with stone wall, soaking tub with jets, recessed lighting, raised bed gardens, even parking spots for recreational vehicles or boat.
Location
State MD
County Harford
Zoning AG
Rooms
Other Rooms Living Room, Bedroom 3, Kitchen, Game Room, Family Room, Foyer, Breakfast Room, Bedroom 1, Utility Room, Workshop, Bathroom 2, Full Bath
Basement Fully Finished, Sump Pump, Windows, Workshop
Interior
Interior Features Skylight(s), Bathroom - Soaking Tub, Recessed Lighting, Walk-in Closet(s), Water Treat System, Wood Floors, Stove - Wood, Dining Area
Hot Water Electric
Heating Forced Air
Cooling Central A/C
Flooring Ceramic Tile, Hardwood, Vinyl
Fireplaces Number 1
Equipment Built-In Microwave, Dishwasher, Dryer, Exhaust Fan, Extra Refrigerator/Freezer, Oven/Range - Gas, Refrigerator, Washer
Fireplace Y
Window Features Energy Efficient,Insulated,Replacement,Screens,Skylights
Appliance Built-In Microwave, Dishwasher, Dryer, Exhaust Fan, Extra Refrigerator/Freezer, Oven/Range - Gas, Refrigerator, Washer
Heat Source Oil
Exterior
Garage Spaces 5.0
Waterfront N
Water Access N
View Creek/Stream, Panoramic, Pasture, Trees/Woods
Roof Type Architectural Shingle
Accessibility None
Parking Type Driveway
Total Parking Spaces 5
Garage N
Building
Lot Description Backs to Trees, Private, Secluded, SideYard(s)
Story 4
Sewer Community Septic Tank, Private Septic Tank
Water Private
Architectural Style Split Level
Level or Stories 4
Additional Building Above Grade, Below Grade
New Construction N
Schools
Elementary Schools North Bend
Middle Schools North Harford
High Schools North Harford
School District Harford County Public Schools
Others
Senior Community No
Tax ID 1304016696
Ownership Fee Simple
SqFt Source Assessor
Special Listing Condition Standard
Read Less Info
Want to know what your home might be worth? Contact us for a FREE valuation!

Our team is ready to help you sell your home for the highest possible price ASAP

Bought with Claudia S. Januchowski • Berkshire Hathaway HomeServices PenFed Realty







