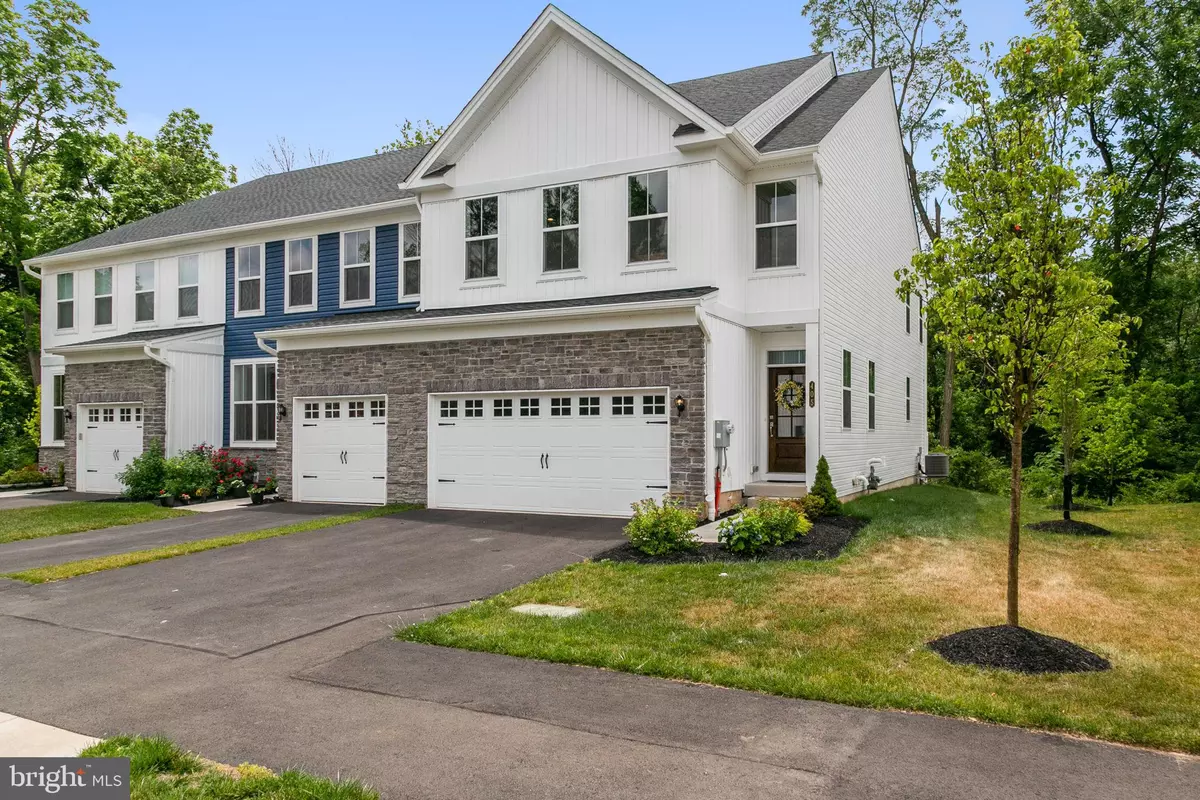$472,000
$479,900
1.6%For more information regarding the value of a property, please contact us for a free consultation.
3 Beds
3 Baths
2,044 SqFt
SOLD DATE : 10/02/2020
Key Details
Sold Price $472,000
Property Type Townhouse
Sub Type End of Row/Townhouse
Listing Status Sold
Purchase Type For Sale
Square Footage 2,044 sqft
Price per Sqft $230
Subdivision Walnut Creek At Mont
MLS Listing ID PAMC655252
Sold Date 10/02/20
Style Colonial
Bedrooms 3
Full Baths 2
Half Baths 1
HOA Fees $150/mo
HOA Y/N Y
Abv Grd Liv Area 2,044
Originating Board BRIGHT
Year Built 2019
Annual Tax Amount $6,449
Tax Year 2020
Lot Size 4,156 Sqft
Acres 0.1
Lot Dimensions 34.00 x 0.00
Property Description
Just like new construction but with no wait or possible delays, available for immediate occupancy! Stop dreaming and start living in the HGTV home of your dreams! This one year young desirable end unit with abundant natural light, on a cul-de-sac in one of the best locations in the Walnut Creek community, backs up to a beautiful private wooded back yard. Offering top notch upgrades such as a gourmet kitchen with a large center island, gorgeous upgraded granite counters, tile backsplash and a convenient lighted pantry. Gleaming hardwood floors can be found throughout the first floor, the open staircase, and the second floor generous landing and hall. Perfect for entertaining or enjoying family time, the open concept kitchen, dining room and living room flow seamlessly together. Retreat to the upper level where you'll fall in love with the impressive, luxurious and bright Master Suite. The master bedroom includes a cathedral ceiling, large walk-in closet, beautiful master bath and numerous windows letting in natural light. The master bath promises to impress with a flood of natural light, upgraded granite dual vanity with a beautiful 12 drawer cabinet base, full glass wall tiled shower, upgraded tile floor and a deep linen closet for plenty of storage. Enjoy two additional generous sized bedrooms with full wall closets and upgraded second bath with matching granite dual vanity and tile floor, and large shower tub. Conveniently located upstairs is a large laundry room equipped with a wash basin and room length, deep closet offering even more useful storage. The amenities just keep going with a large Trex deck off the kitchen, perfect for enjoying your morning coffee or grilling out with friends and family while enjoying your private nature enclave. In the partially finished basement you'll be pleased to find a large egress window letting in natural light, a carpeted entertaining area, refrigerator and plenty of room for storage. You also have a painted, two car garage with inside access and large driveway providing ample parking space. Your family will feel safe and secure when home or away with the easy to use security system. This home boasts numerous added recessed lighting throughout the home, including lighting up those closets to help see all that storage space, matching white cabinetry, matching upgraded granite throughout, along with upgraded carpet and padding in all the bedrooms. A six window pane craftsman front door provides a bright, welcoming entryway. The decorator paint colors provide a lovely backdrop for all styles. A commuters dream with close proximity to Rt. 309, Septa train station and the PA turnpike. Don't miss out on this bright and beautiful home in a serene tree filled setting with lovely walking paths surrounded by nature. Welcome to the neighborhood!
Location
State PA
County Montgomery
Area Montgomery Twp (10646)
Zoning R3
Direction Northeast
Rooms
Other Rooms Primary Bedroom, Bedroom 2, Bedroom 3, Kitchen, Great Room
Basement Full, Partially Finished
Interior
Hot Water Electric
Heating Forced Air
Cooling Central A/C
Flooring Hardwood, Ceramic Tile, Carpet
Fireplace N
Heat Source Natural Gas
Exterior
Garage Garage - Front Entry
Garage Spaces 4.0
Waterfront N
Water Access N
Roof Type Architectural Shingle
Accessibility None
Parking Type Driveway, Attached Garage
Attached Garage 2
Total Parking Spaces 4
Garage Y
Building
Story 2
Sewer Public Sewer
Water Public
Architectural Style Colonial
Level or Stories 2
Additional Building Above Grade, Below Grade
New Construction N
Schools
School District North Penn
Others
Senior Community No
Tax ID 46-00-00256-718
Ownership Fee Simple
SqFt Source Assessor
Special Listing Condition Standard
Read Less Info
Want to know what your home might be worth? Contact us for a FREE valuation!

Our team is ready to help you sell your home for the highest possible price ASAP

Bought with Sabrina Anderson • BHHS Fox & Roach-Blue Bell







