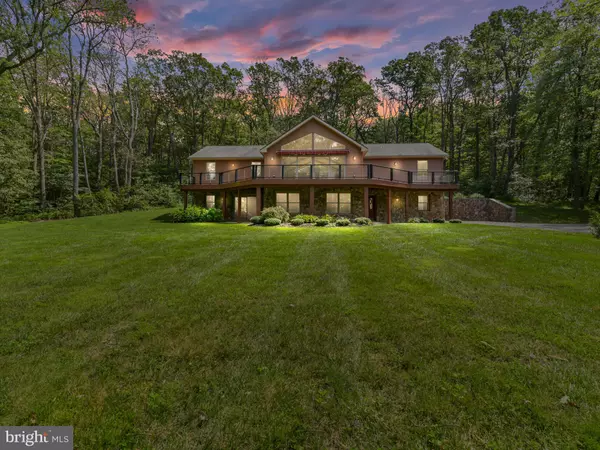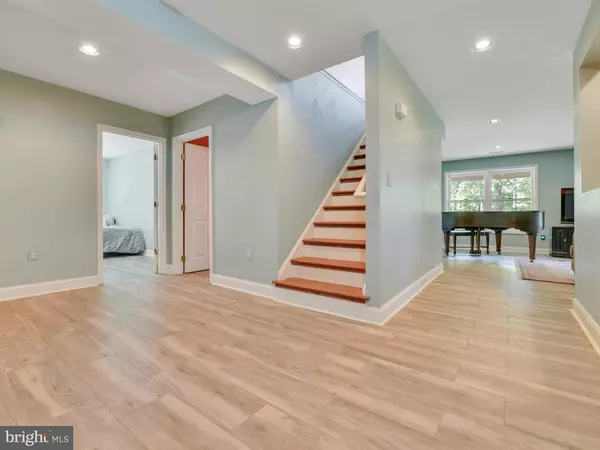$590,000
$649,000
9.1%For more information regarding the value of a property, please contact us for a free consultation.
5 Beds
3 Baths
3,916 SqFt
SOLD DATE : 03/11/2020
Key Details
Sold Price $590,000
Property Type Single Family Home
Sub Type Detached
Listing Status Sold
Purchase Type For Sale
Square Footage 3,916 sqft
Price per Sqft $150
Subdivision None Available
MLS Listing ID MDCR191298
Sold Date 03/11/20
Style Contemporary,Colonial,A-Frame,Cabin/Lodge
Bedrooms 5
Full Baths 3
HOA Y/N N
Abv Grd Liv Area 2,016
Originating Board BRIGHT
Year Built 2001
Annual Tax Amount $5,030
Tax Year 2020
Lot Size 1.220 Acres
Acres 1.22
Property Description
Amazing 5 bedroom 3 bathroom home in a country setting with high end modern/contemporary updates. Gorgeous views of pasture and pond in a wooded setting. Upon entering the home on the lower level you will find two bedrooms, one full bath with glass shower door, tile floors, living area, game room or gym space, finished storage closet, washer and dryer, refrigerator and plumbing rough in for a wet bar. As you ascend the stairs to the upper level you are treated with an open floor plan that is drenched in sunlight by the large windows. The upper level features hardwood floors, an open kitchen/dining room/ living room, wet bar with ice maker, granite counter tops, custom cabinets, farm house sink, large sliding glass door that opens to deck, free standing soapstone dual sided fireplace, master bedroom with master bath, two bedrooms and a full hall bathroom. Master bath has heated floors, large tile shower with custom glass door, dual sinks with large vanity drawers. Master bedroom leads to a private covered porch. Deck and porch have composite decking and railing. Too much to list, a must see!!
Location
State MD
County Carroll
Zoning R
Direction West
Rooms
Main Level Bedrooms 2
Interior
Interior Features Bar, Ceiling Fan(s), Combination Kitchen/Living, Combination Kitchen/Dining, Entry Level Bedroom, Floor Plan - Open, Kitchen - Island, Primary Bath(s), Wet/Dry Bar, Wood Floors
Heating Heat Pump(s), Programmable Thermostat
Cooling Central A/C
Flooring Hardwood, Ceramic Tile
Fireplaces Number 1
Fireplaces Type Double Sided, Fireplace - Glass Doors, Free Standing, Stone, Mantel(s)
Equipment Dishwasher, Dryer, Icemaker, Microwave, Oven/Range - Electric, Refrigerator, Stainless Steel Appliances, Washer, Water Heater
Fireplace Y
Window Features Atrium,Wood Frame
Appliance Dishwasher, Dryer, Icemaker, Microwave, Oven/Range - Electric, Refrigerator, Stainless Steel Appliances, Washer, Water Heater
Heat Source Electric
Laundry Lower Floor
Exterior
Exterior Feature Deck(s), Porch(es)
Garage Spaces 5.0
Waterfront N
Water Access N
View Pasture, Pond, Trees/Woods, Scenic Vista, Panoramic
Roof Type Shingle,Architectural Shingle
Accessibility Level Entry - Main
Porch Deck(s), Porch(es)
Parking Type Driveway
Total Parking Spaces 5
Garage N
Building
Story 2
Foundation Block
Sewer Gravity Sept Fld, Septic Exists
Water Well
Architectural Style Contemporary, Colonial, A-Frame, Cabin/Lodge
Level or Stories 2
Additional Building Above Grade, Below Grade
Structure Type 9'+ Ceilings,Beamed Ceilings,Cathedral Ceilings,Dry Wall,Vaulted Ceilings,Wood Ceilings
New Construction N
Schools
Elementary Schools Winfield
Middle Schools Sykesville
High Schools Century
School District Carroll County Public Schools
Others
Senior Community No
Tax ID 0714053859
Ownership Fee Simple
SqFt Source Assessor
Acceptable Financing Cash, Conventional, FHA, Negotiable, Seller Financing, USDA, VA
Listing Terms Cash, Conventional, FHA, Negotiable, Seller Financing, USDA, VA
Financing Cash,Conventional,FHA,Negotiable,Seller Financing,USDA,VA
Special Listing Condition Standard
Read Less Info
Want to know what your home might be worth? Contact us for a FREE valuation!

Our team is ready to help you sell your home for the highest possible price ASAP

Bought with Sarah V Liska • Freedom Realty LLC







