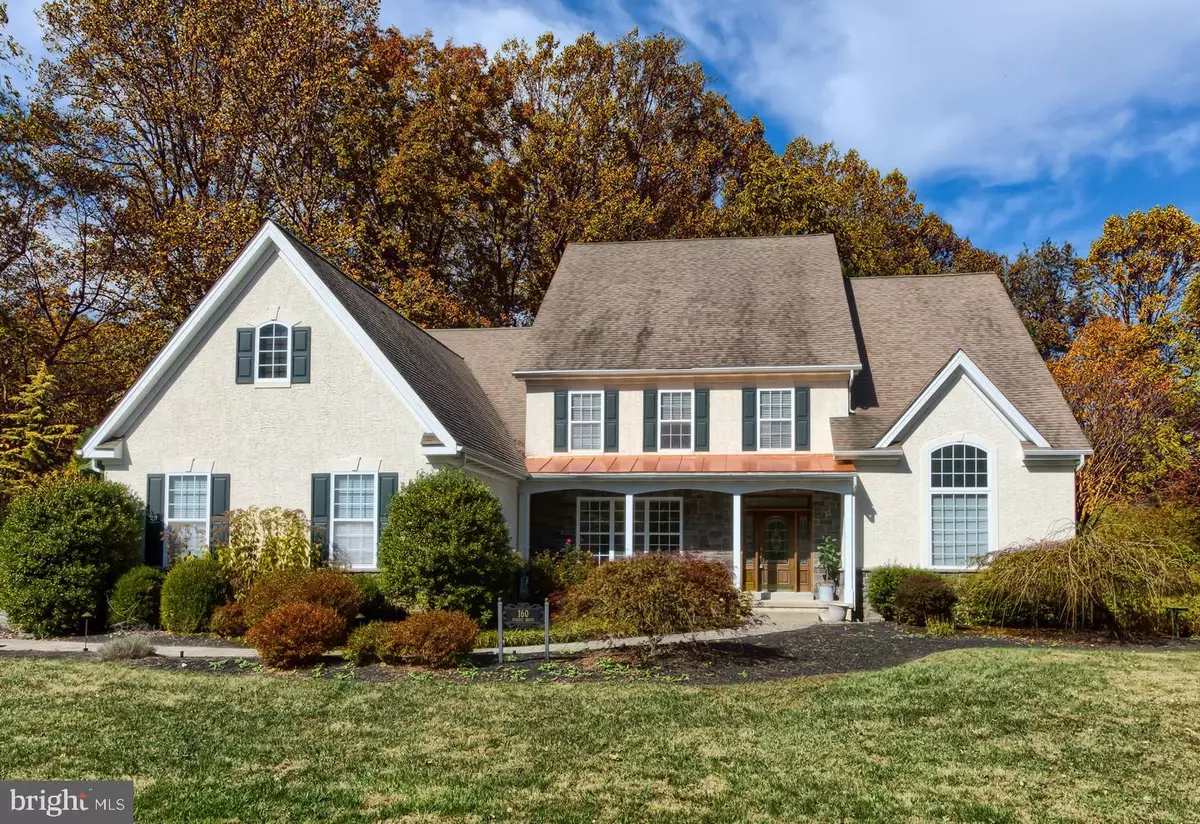$597,000
$649,900
8.1%For more information regarding the value of a property, please contact us for a free consultation.
5 Beds
5 Baths
5,927 SqFt
SOLD DATE : 03/13/2020
Key Details
Sold Price $597,000
Property Type Single Family Home
Sub Type Detached
Listing Status Sold
Purchase Type For Sale
Square Footage 5,927 sqft
Price per Sqft $100
Subdivision Bayard Ests @ Lgwd
MLS Listing ID PACT492398
Sold Date 03/13/20
Style Traditional
Bedrooms 5
Full Baths 4
Half Baths 1
HOA Fees $37/ann
HOA Y/N Y
Abv Grd Liv Area 4,427
Originating Board BRIGHT
Year Built 2003
Annual Tax Amount $12,934
Tax Year 2020
Lot Size 0.451 Acres
Acres 0.45
Lot Dimensions 0.00 x 0.00
Property Description
Welcome home to 160 Forest Dr. An exceptional value, now offered at over $400k less than the owners invested when purchased. Set on a premium, very private cul-de-sac home site with wooded back drop this impressive five bedroom four and half bath home exudes curb appeal. A winding paver walkway leads you to the covered entry with copper roof. The custom wood entry door welcomes you into the marble foyer complete with stunning custom grand staircase. The formal dining room, framed with large columns, is complete with custom moldings, hardwood flooring and an abundance of natural light. The butlers pantry-wet bar connector is enhanced with glass cabinets and provides entertaining access to the kitchen. The open concept gourmet kitchen offers upgraded cabinets, a large center island, stainless steel appliances, deluxe pantry cabinets, recessed lighting, granite counters, double oven and gas cook top. A stunning morning room with custom windows, hardwood flooring and detailed coffered ceiling overlooks the wooded rear yard. Open from the kitchen is the family room complete with hardwood flooring, custom crown molding, surround sound and a gas fireplace framed by French doors leading to the rear deck. A main level owners retreat is sure to impress with a tray ceiling, recessed lighting, separate sitting area with gas fireplace. The private luxury bath is complimented by a soaring 18ft.ceiling, dual vanity sinks, lavish soaking tub and separate shower. A study with windows offering an inspirational view is the ideal space to complete work from home tasks or just retreat with a book. The large laundry room-casual foyer area complete the main level. The second level offers 4 additional very spacious bedrooms all with ample closet space and two additional full tile bathrooms. A finished lower level is complete with 9ft high ceilings and offers a separate game room and home theater area with projection screen. The exterior of this property offers four seasons of views and privacy backing to designated wooded open space. The home site is professionally landscaped with thoughtful design including a custom water feature just off the rear deck. An oversized three car garage is also featured. 160 Forest Dr. has been strategically designed by the original owners when built and offers custom options and upgrades not offered in competing properties. This home is neutral in d cor and move in ready, all located just minutes to shopping and dining in downtown Kennett Square, Longwood Gardens and easy commuting to Wilmington and Philadelphia. This home is a definite must see and is sure to impress an incredible value awaits.
Location
State PA
County Chester
Area Kennett Twp (10362)
Zoning R2
Rooms
Other Rooms Living Room, Dining Room, Primary Bedroom, Sitting Room, Bedroom 2, Bedroom 3, Bedroom 4, Kitchen, Game Room, Family Room, Foyer, Bedroom 1, Laundry, Mud Room, Other, Office, Primary Bathroom, Full Bath, Half Bath
Basement Full
Main Level Bedrooms 1
Interior
Interior Features Attic, Breakfast Area, Carpet, Exposed Beams, Formal/Separate Dining Room, Kitchen - Island, Primary Bath(s), Pantry, Recessed Lighting, Skylight(s), Upgraded Countertops, Wainscotting, Wood Floors, Butlers Pantry, Ceiling Fan(s), Entry Level Bedroom, Stain/Lead Glass, Walk-in Closet(s), Wet/Dry Bar, WhirlPool/HotTub, Chair Railings, Crown Moldings
Hot Water Natural Gas
Heating Forced Air
Cooling Central A/C
Flooring Hardwood, Marble, Tile/Brick, Carpet
Fireplaces Number 2
Fireplaces Type Gas/Propane, Mantel(s)
Equipment Built-In Microwave, Disposal, Dryer - Front Loading, Oven - Wall, Oven - Double, Stainless Steel Appliances, Washer - Front Loading, Refrigerator, Range Hood, Oven - Self Cleaning, Dishwasher, Cooktop
Furnishings No
Fireplace Y
Window Features Skylights
Appliance Built-In Microwave, Disposal, Dryer - Front Loading, Oven - Wall, Oven - Double, Stainless Steel Appliances, Washer - Front Loading, Refrigerator, Range Hood, Oven - Self Cleaning, Dishwasher, Cooktop
Heat Source Natural Gas
Laundry Main Floor
Exterior
Exterior Feature Deck(s)
Garage Inside Access, Garage Door Opener
Garage Spaces 3.0
Waterfront N
Water Access N
Roof Type Metal,Pitched,Shingle
Accessibility None
Porch Deck(s)
Parking Type Attached Garage
Attached Garage 3
Total Parking Spaces 3
Garage Y
Building
Story 2
Sewer Public Sewer
Water Public
Architectural Style Traditional
Level or Stories 2
Additional Building Above Grade, Below Grade
Structure Type 9'+ Ceilings,High,Cathedral Ceilings
New Construction N
Schools
School District Kennett Consolidated
Others
HOA Fee Include Common Area Maintenance
Senior Community No
Tax ID 62-04 -0719
Ownership Fee Simple
SqFt Source Assessor
Security Features Electric Alarm,Carbon Monoxide Detector(s),Smoke Detector
Acceptable Financing Conventional, Cash, VA
Horse Property N
Listing Terms Conventional, Cash, VA
Financing Conventional,Cash,VA
Special Listing Condition Standard
Read Less Info
Want to know what your home might be worth? Contact us for a FREE valuation!

Our team is ready to help you sell your home for the highest possible price ASAP

Bought with Rory D Burkhart • Keller Williams Realty - Kennett Square







