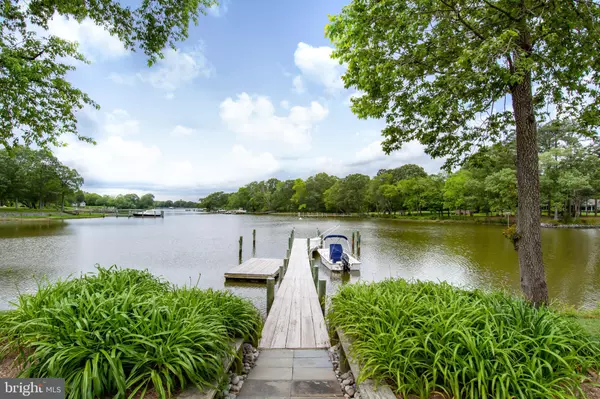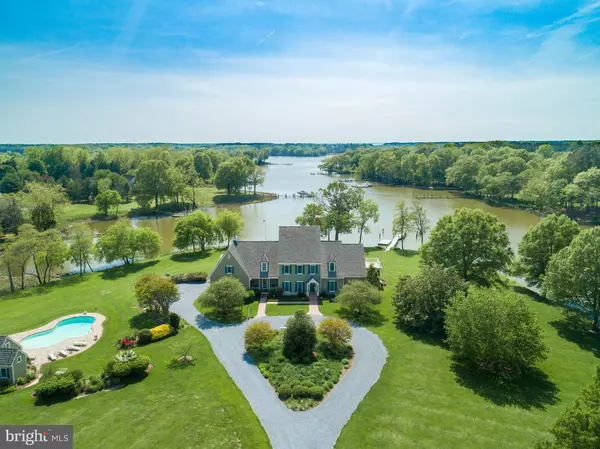$1,737,000
$1,795,000
3.2%For more information regarding the value of a property, please contact us for a free consultation.
6 Beds
6 Baths
4,548 SqFt
SOLD DATE : 09/18/2020
Key Details
Sold Price $1,737,000
Property Type Single Family Home
Sub Type Detached
Listing Status Sold
Purchase Type For Sale
Square Footage 4,548 sqft
Price per Sqft $381
Subdivision Patrick'S Plains
MLS Listing ID MDTA138130
Sold Date 09/18/20
Style Colonial
Bedrooms 6
Full Baths 5
Half Baths 1
HOA Fees $50/ann
HOA Y/N Y
Abv Grd Liv Area 4,548
Originating Board BRIGHT
Year Built 1995
Annual Tax Amount $12,553
Tax Year 2020
Lot Size 7.540 Acres
Acres 7.54
Lot Dimensions x 0.00
Property Description
Remarkable Tidewater Colonial located between Easton and Oxford in the waterfront neighborhood of Patrick's Plains. This six-bedroom, six and a half bath home has a BRAND NEW KITCHEN with huge center island. BRAND NEW SUB-ZERO/WOLF appliances, BRAND NEW POWDER ROOM AND LAUNDRY, formal dining room, great room with stone gas fireplace, first-floor master suite with private screened porch, large waterside deck and screened porch with incredible views. The second floor features 5bedrooms, a large sitting room, recreation room, and office/den with a private bath. Large waterside pool with pool house which includes a kitchenette and full bath. Situated on the deep waters of Island Creek with 650 of water frontage, pier with two slips and floating dock. Water and electric at the pier. Beautiful elevated point lot with gorgeous sunset views.
Location
State MD
County Talbot
Zoning R
Rooms
Other Rooms Dining Room, Primary Bedroom, Bedroom 2, Bedroom 3, Bedroom 4, Bedroom 5, Kitchen, Den, Foyer, Breakfast Room, Great Room, Laundry, Recreation Room, Utility Room, Bedroom 6, Bonus Room, Primary Bathroom, Full Bath, Half Bath, Screened Porch
Main Level Bedrooms 1
Interior
Interior Features Breakfast Area, Built-Ins, Carpet, Ceiling Fan(s), Chair Railings, Crown Moldings, Entry Level Bedroom, Family Room Off Kitchen, Floor Plan - Traditional, Formal/Separate Dining Room, Kitchen - Gourmet, Kitchen - Island, Kitchenette, Primary Bath(s), Recessed Lighting, Wainscotting, Walk-in Closet(s), Wood Floors
Hot Water Oil, Electric
Heating Forced Air
Cooling Central A/C, Ceiling Fan(s)
Flooring Hardwood, Carpet, Ceramic Tile
Fireplaces Number 1
Fireplaces Type Mantel(s)
Equipment Built-In Microwave, Dishwasher, Dryer, Washer, Disposal, Exhaust Fan, Oven/Range - Gas, Refrigerator, Icemaker, Microwave, Range Hood, Six Burner Stove, Stainless Steel Appliances, Stove
Furnishings No
Fireplace Y
Appliance Built-In Microwave, Dishwasher, Dryer, Washer, Disposal, Exhaust Fan, Oven/Range - Gas, Refrigerator, Icemaker, Microwave, Range Hood, Six Burner Stove, Stainless Steel Appliances, Stove
Heat Source Oil
Laundry Main Floor, Has Laundry
Exterior
Exterior Feature Balconies- Multiple, Balcony, Patio(s), Porch(es), Screened, Deck(s)
Garage Garage - Side Entry, Garage Door Opener
Garage Spaces 2.0
Pool In Ground
Waterfront Y
Waterfront Description Private Dock Site
Water Access Y
Water Access Desc Boat - Powered,Canoe/Kayak,Fishing Allowed,Swimming Allowed,Waterski/Wakeboard,Personal Watercraft (PWC)
View Water, Creek/Stream, Garden/Lawn, River, Scenic Vista
Roof Type Shake,Shingle
Accessibility Other
Porch Balconies- Multiple, Balcony, Patio(s), Porch(es), Screened, Deck(s)
Road Frontage City/County
Parking Type Attached Garage
Attached Garage 2
Total Parking Spaces 2
Garage Y
Building
Lot Description Landscaping, Poolside, Private, Stream/Creek, Rear Yard
Story 2
Foundation Crawl Space
Sewer Septic Exists
Water Well
Architectural Style Colonial
Level or Stories 2
Additional Building Above Grade, Below Grade
Structure Type 9'+ Ceilings
New Construction N
Schools
School District Talbot County Public Schools
Others
HOA Fee Include Common Area Maintenance
Senior Community No
Tax ID 03-147088
Ownership Fee Simple
SqFt Source Assessor
Security Features Security System
Acceptable Financing Cash, Conventional
Horse Property N
Listing Terms Cash, Conventional
Financing Cash,Conventional
Special Listing Condition Standard
Read Less Info
Want to know what your home might be worth? Contact us for a FREE valuation!

Our team is ready to help you sell your home for the highest possible price ASAP

Bought with Brian K Gearhart • Benson & Mangold, LLC







