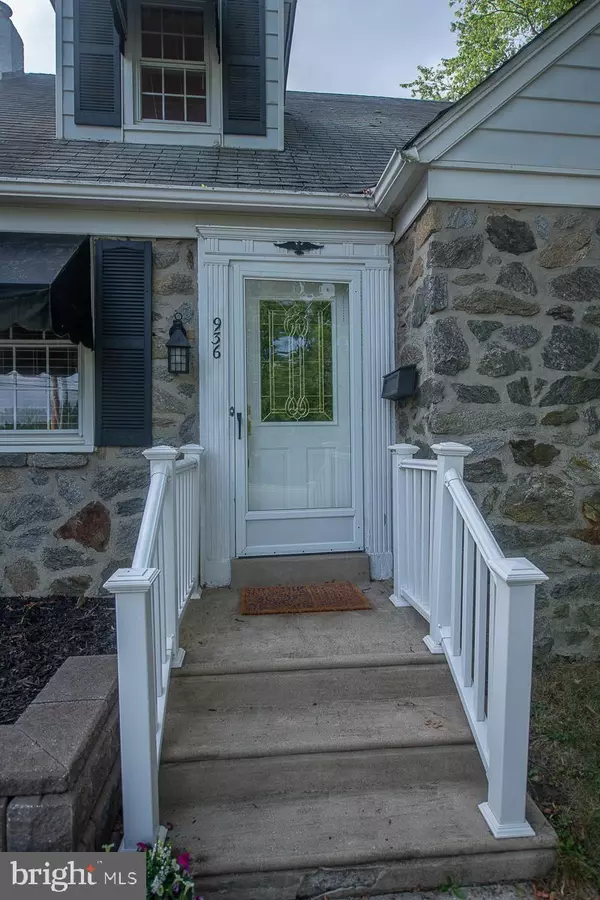$205,000
$199,000
3.0%For more information regarding the value of a property, please contact us for a free consultation.
3 Beds
2 Baths
1,263 SqFt
SOLD DATE : 08/10/2020
Key Details
Sold Price $205,000
Property Type Single Family Home
Sub Type Detached
Listing Status Sold
Purchase Type For Sale
Square Footage 1,263 sqft
Price per Sqft $162
Subdivision Prospect Park
MLS Listing ID PADE522304
Sold Date 08/10/20
Style Cape Cod
Bedrooms 3
Full Baths 1
Half Baths 1
HOA Y/N N
Abv Grd Liv Area 1,263
Originating Board BRIGHT
Year Built 1953
Annual Tax Amount $5,013
Tax Year 2019
Lot Size 8,364 Sqft
Acres 0.19
Lot Dimensions 50.00 x 136.00
Property Description
Charming storybook home ideally located with beautiful view of historic Moore's Park. This stone front Cape Cod style single home has so much to offer! Newer kitchen, bathrooms, replacement windows, doors and more! Enter to a large living room with pretty electric fireplace. A newer eat in kitchen boasts beautiful cabinetry, granite counters, stainless appliances and 5 burner gas range. The flexible floor plan has a first floor main bedroom, office and updated full bath with pedestal sink, ceramic floor and jetted tub.. Stairway leads to second floor with two nice size bedrooms, newer powder room, closet storage and attic access. The basement is large and unfinished with laundry area and mechanicals - gas heater, gas water heater, central air conditioning. A covered side patio is located off the kitchen and connects to a spacious deck. Cool off in the above ground pool with updated pump and filter. Gardeners will appreciate the level lot with partial fencing and storage shed. Off street paved parking area at back of property. Easy access to shopping, public transportation. Unpack your bags and move right in! Put this one at the top of your list!
Location
State PA
County Delaware
Area Prospect Park Boro (10433)
Zoning RESID
Rooms
Basement Full
Main Level Bedrooms 1
Interior
Interior Features Attic/House Fan, Ceiling Fan(s), Entry Level Bedroom, Kitchen - Eat-In, Upgraded Countertops
Hot Water Natural Gas
Heating Forced Air
Cooling Central A/C
Flooring Carpet, Ceramic Tile, Hardwood, Laminated
Equipment Built-In Microwave, Dishwasher, Dryer, Oven/Range - Gas, Refrigerator, Stainless Steel Appliances, Washer, Water Heater
Window Features Replacement,Vinyl Clad
Appliance Built-In Microwave, Dishwasher, Dryer, Oven/Range - Gas, Refrigerator, Stainless Steel Appliances, Washer, Water Heater
Heat Source Natural Gas
Laundry Basement
Exterior
Exterior Feature Deck(s), Patio(s)
Garage Spaces 3.0
Fence Partially, Rear
Pool Above Ground
Utilities Available Natural Gas Available, Cable TV Available
Water Access N
View Park/Greenbelt
Roof Type Asphalt
Accessibility None
Porch Deck(s), Patio(s)
Total Parking Spaces 3
Garage N
Building
Lot Description Front Yard, Level, Rear Yard
Story 2
Sewer Public Sewer
Water Public
Architectural Style Cape Cod
Level or Stories 2
Additional Building Above Grade, Below Grade
New Construction N
Schools
Elementary Schools Prospect Park School
High Schools Interboro
School District Interboro
Others
Senior Community No
Tax ID 33-00-02157-00
Ownership Fee Simple
SqFt Source Assessor
Acceptable Financing Cash, Conventional
Listing Terms Cash, Conventional
Financing Cash,Conventional
Special Listing Condition Standard
Read Less Info
Want to know what your home might be worth? Contact us for a FREE valuation!

Our team is ready to help you sell your home for the highest possible price ASAP

Bought with Valerie Miller • Keller Williams Real Estate - Media






