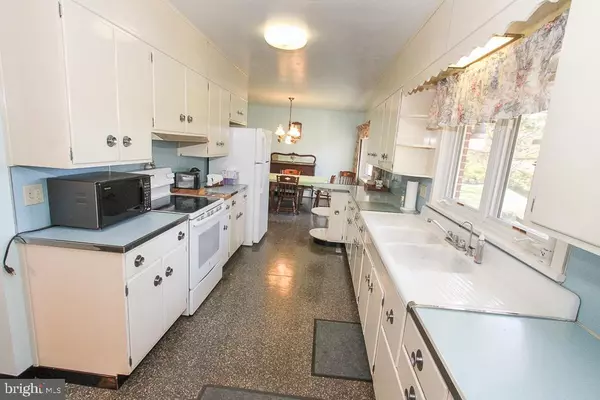$356,000
$361,000
1.4%For more information regarding the value of a property, please contact us for a free consultation.
3 Beds
1 Bath
1,791 SqFt
SOLD DATE : 01/31/2020
Key Details
Sold Price $356,000
Property Type Single Family Home
Sub Type Detached
Listing Status Sold
Purchase Type For Sale
Square Footage 1,791 sqft
Price per Sqft $198
Subdivision None Available
MLS Listing ID PAMC629286
Sold Date 01/31/20
Style Ranch/Rambler
Bedrooms 3
Full Baths 1
HOA Y/N N
Abv Grd Liv Area 1,791
Originating Board BRIGHT
Year Built 1959
Annual Tax Amount $6,260
Tax Year 2020
Lot Size 8.640 Acres
Acres 8.64
Property Description
Solid brick, custom built home on over 8 1/2 acres! Opportunities abound with this nice size ranch home plus a 30 X 60 (Est) detached garage. This ranch home features a large living room with lots of natural light and hardwood floors under the bound carpet. No tack strips to remove! The original kitchen/dining room also has a breakfast nook and access to the rear covered porch and 2 car attached garage. The three bedrooms all feature hard wood floors as well as ceiling fans. The original ceramic tile bath not only has a bathtub but a shower stall as well. It's a great size! An added bonus is the walkout lower level basement with heat that can easily be finished. There are some replacement windows as well as an updated electric panel and heater. The attached garage features pull down stairs to the attic, is heated and equipped with water. The outbuilding can have many uses. The main floor features a large work shop as well as an area that used to be a covered patio/pavilion but is now enclosed. The lower lever features 2 ten foot garage doors, it's a dream space! Plus this building has its' own separate driveway. But that's not all, the lot is mostly open and has a nice pond in the rear with the ability to have horses. Take a look and make this house your own!
Location
State PA
County Montgomery
Area New Hanover Twp (10647)
Zoning R2-M
Direction North
Rooms
Other Rooms Living Room, Dining Room, Primary Bedroom, Bedroom 2, Bedroom 3, Kitchen, Bathroom 1
Basement Daylight, Full, Heated, Outside Entrance
Main Level Bedrooms 3
Interior
Interior Features Attic, Attic/House Fan, Ceiling Fan(s), Combination Kitchen/Dining, Entry Level Bedroom, Floor Plan - Traditional, Kitchen - Eat-In, Stall Shower, Water Treat System, Window Treatments, Wood Floors
Hot Water Oil
Heating Hot Water
Cooling None
Flooring Carpet, Hardwood, Tile/Brick, Vinyl
Equipment Built-In Range
Furnishings No
Fireplace N
Window Features Bay/Bow,Replacement
Appliance Built-In Range
Heat Source Oil
Laundry Basement
Exterior
Exterior Feature Patio(s), Porch(es)
Garage Garage - Front Entry, Garage Door Opener
Garage Spaces 24.0
Utilities Available Cable TV
Waterfront N
Water Access N
Roof Type Asphalt,Shingle
Street Surface Paved,Access - On Grade
Accessibility None
Porch Patio(s), Porch(es)
Road Frontage Boro/Township
Parking Type Attached Garage, Detached Garage
Attached Garage 2
Total Parking Spaces 24
Garage Y
Building
Lot Description Front Yard, Level, Not In Development, Pond, Rear Yard, Rural, SideYard(s), Sloping
Story 1
Foundation Block
Sewer Gravity Sept Fld
Water Well
Architectural Style Ranch/Rambler
Level or Stories 1
Additional Building Above Grade, Below Grade
Structure Type Plaster Walls
New Construction N
Schools
School District Boyertown Area
Others
Senior Community No
Tax ID 47-00-04692-004
Ownership Fee Simple
SqFt Source Assessor
Acceptable Financing Cash, Conventional, FHA 203(b), USDA, VA
Horse Property Y
Listing Terms Cash, Conventional, FHA 203(b), USDA, VA
Financing Cash,Conventional,FHA 203(b),USDA,VA
Special Listing Condition Standard
Read Less Info
Want to know what your home might be worth? Contact us for a FREE valuation!

Our team is ready to help you sell your home for the highest possible price ASAP

Bought with Albert F LaBrusciano • Keller Williams Real Estate-Conshohocken







