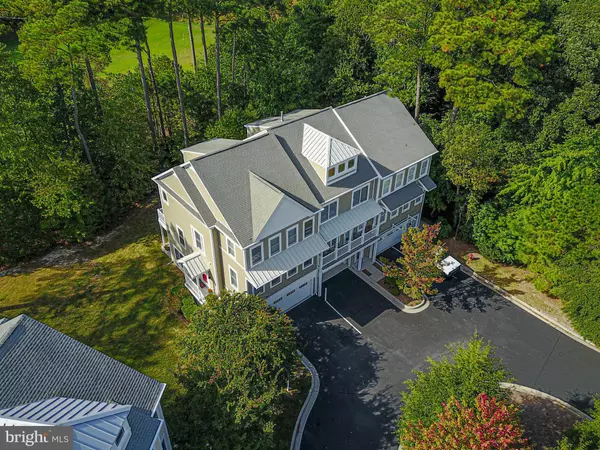$330,000
$329,900
For more information regarding the value of a property, please contact us for a free consultation.
4 Beds
4 Baths
3,014 SqFt
SOLD DATE : 01/31/2020
Key Details
Sold Price $330,000
Property Type Condo
Sub Type Condo/Co-op
Listing Status Sold
Purchase Type For Sale
Square Footage 3,014 sqft
Price per Sqft $109
Subdivision Glenriddle
MLS Listing ID MDWO109474
Sold Date 01/31/20
Style Coastal
Bedrooms 4
Full Baths 3
Half Baths 1
Condo Fees $321/mo
HOA Fees $174/mo
HOA Y/N Y
Abv Grd Liv Area 3,014
Originating Board BRIGHT
Year Built 2006
Annual Tax Amount $2,913
Tax Year 2019
Lot Dimensions 0.00 x 0.00
Property Description
NEW PRICE!! You can move right in to this END unit townhome and start to enjoy the good life in amenity rich Glen Riddle. Located just inside the Easternmost gated entrance, this home is walking distance to the marina and backs up to the 'War Admiral' private Golf Course. This unit is surrounded on 3 sides by open green space in a low-traffic cul-de-sac location. Pull into the 2 car garage (w/ storage/work space) and walk right into the entry level living space consisting of 'mud room' area, office (w/ access to ground level patio), as well as guest bedroom w/ full bath. Upstairs you will enjoy the open and inviting living space- perfect for entertaining- with 9 ft ceilings throughout the lg living room, kitchen w/ high end finishes, family room w/ fireplace, and breakfast nook w/ 2nd floor deck/balcony access. The upper level of this home offers 2 additional guest bedrooms and guest bathroom as well as spacious master suite including spa-like master bath & 2 walk in closets. The gated community of Glen Riddle offers homeowners the use of outdoor pool, tennis, clubhouse and fitness center, snow removal and trash collection- all included in the $174/mo HOA fee. Golf membership is available to purchase and boat slip rental is an option for residents as well. The $321/monthly condo fee includes lawn care, and all other exterior maintenance (roof, siding, decks, Spring power washing) as well as master insurance policy. The community is a quick drive to the beaches of Ocean City and Assateague, charming downtown Berlin, as well as the shopping & dining attractions in West Ocean City. 1 year HMS home warranty included.
Location
State MD
County Worcester
Area Worcester East Of Rt-113
Zoning RESIDENTIAL
Rooms
Other Rooms Living Room, Dining Room, Primary Bedroom, Bedroom 2, Bedroom 3, Bedroom 4, Kitchen, Family Room, Breakfast Room, Mud Room, Office, Bathroom 2, Bathroom 3, Primary Bathroom, Half Bath
Interior
Interior Features Breakfast Area, Ceiling Fan(s), Combination Dining/Living, Dining Area, Family Room Off Kitchen, Floor Plan - Open, Kitchen - Island, Primary Bath(s), Walk-in Closet(s), Window Treatments, Wood Floors
Heating Forced Air
Cooling Central A/C
Equipment Built-In Microwave, Built-In Range, Cooktop, Dishwasher, Disposal, Dryer, Exhaust Fan, Refrigerator, Washer, Water Heater - Tankless
Appliance Built-In Microwave, Built-In Range, Cooktop, Dishwasher, Disposal, Dryer, Exhaust Fan, Refrigerator, Washer, Water Heater - Tankless
Heat Source Natural Gas
Exterior
Garage Additional Storage Area, Garage - Front Entry
Garage Spaces 2.0
Amenities Available Bar/Lounge, Boat Ramp, Club House, Community Center, Fitness Center, Gated Community, Golf Course Membership Available, Pool - Outdoor, Tennis Courts
Waterfront N
Water Access N
Roof Type Architectural Shingle
Accessibility 2+ Access Exits
Parking Type Attached Garage, Driveway, Off Street
Attached Garage 2
Total Parking Spaces 2
Garage Y
Building
Story 3+
Foundation Slab
Sewer Public Sewer
Water Public
Architectural Style Coastal
Level or Stories 3+
Additional Building Above Grade, Below Grade
New Construction N
Schools
Elementary Schools Ocean City
Middle Schools Stephen Decatur
High Schools Stephen Decatur
School District Worcester County Public Schools
Others
Pets Allowed Y
HOA Fee Include Common Area Maintenance,Lawn Maintenance,Management,Pool(s),Recreation Facility,Security Gate,Snow Removal,Trash,Ext Bldg Maint,Insurance
Senior Community No
Tax ID 10-745446
Ownership Condominium
Special Listing Condition Standard
Pets Description No Pet Restrictions
Read Less Info
Want to know what your home might be worth? Contact us for a FREE valuation!

Our team is ready to help you sell your home for the highest possible price ASAP

Bought with Steven W Huffman • Long & Foster Real Estate, Inc.







