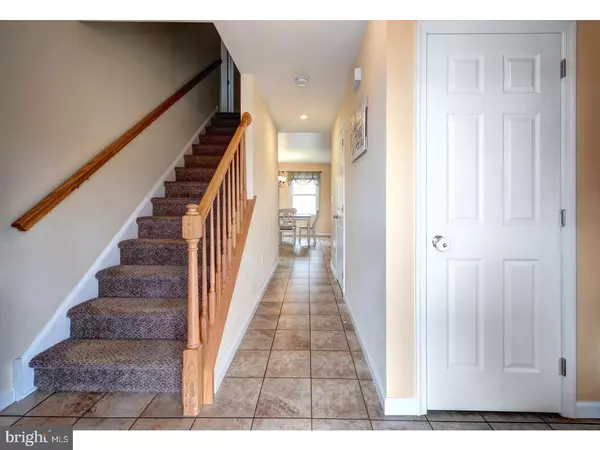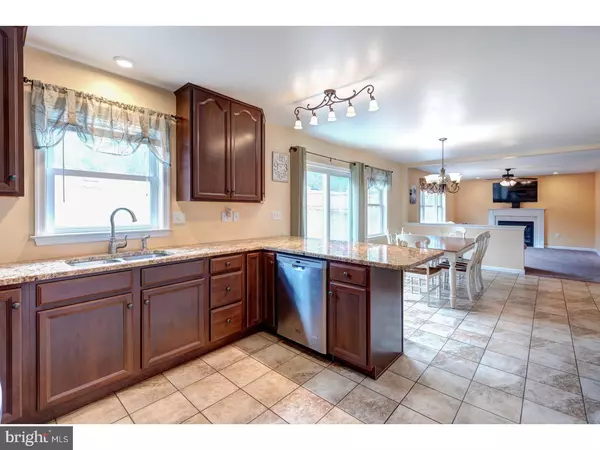$375,000
$375,000
For more information regarding the value of a property, please contact us for a free consultation.
4 Beds
3 Baths
2,593 SqFt
SOLD DATE : 03/23/2020
Key Details
Sold Price $375,000
Property Type Single Family Home
Sub Type Detached
Listing Status Sold
Purchase Type For Sale
Square Footage 2,593 sqft
Price per Sqft $144
Subdivision None Available
MLS Listing ID PACT483724
Sold Date 03/23/20
Style Colonial
Bedrooms 4
Full Baths 2
Half Baths 1
HOA Y/N N
Abv Grd Liv Area 2,593
Originating Board BRIGHT
Year Built 2014
Annual Tax Amount $7,459
Tax Year 2020
Lot Size 0.757 Acres
Acres 0.76
Lot Dimensions 0.00 x 0.00
Property Description
Welcome to 1402 Temple Road! Dont miss this four year young house, custom built and amazingly energy efficient. With 4 bedrooms and 2.5 bath, this Colonial that has been immaculately maintained and is ready for you to call home. Set on a sprawling lot surrounded by incredibly private surroundings. A quiet front porch offers serene views of preserved land to the front of the home, and the expansive backyard is fully fenced and backs up to mature trees. The interiors convey a spacious open floor plan, plush carpet, and a beautiful country kitchen. Updated with stylish finishes, the kitchen features rich granite countertops that extend into a breakfast bar to comfortably seat 3, stainless steel appliances, 42-inch cherry cabinets allowing for ample storage space, a pantry, planning desk, and breakfast room that sits adjacent to the cozy family room with gas fireplace. Ascend to the upper level to find 4 spacious bedrooms including an owner s suite with extended sitting area. Complete with an over-sized 2 car garage with 16 ft. ceilings, this home is a true blend of move-in ready spaces and a floorplan and yard that is built to entertain!
Location
State PA
County Chester
Area North Coventry Twp (10317)
Zoning FR2
Rooms
Other Rooms Living Room, Dining Room, Primary Bedroom, Sitting Room, Bedroom 2, Bedroom 3, Bedroom 4, Kitchen, Family Room, Foyer, Breakfast Room, Laundry, Primary Bathroom, Full Bath, Half Bath
Basement Full
Interior
Interior Features Breakfast Area, Carpet, Ceiling Fan(s), Combination Dining/Living, Dining Area, Family Room Off Kitchen, Floor Plan - Open, Kitchen - Eat-In, Kitchen - Table Space, Primary Bath(s), Pantry, Upgraded Countertops
Hot Water Propane
Heating Forced Air
Cooling Central A/C
Flooring Carpet, Tile/Brick
Fireplaces Number 1
Fireplaces Type Gas/Propane, Mantel(s)
Equipment Built-In Microwave, Dishwasher, Microwave, Oven - Single, Oven/Range - Gas, Stainless Steel Appliances
Fireplace Y
Appliance Built-In Microwave, Dishwasher, Microwave, Oven - Single, Oven/Range - Gas, Stainless Steel Appliances
Heat Source Propane - Owned
Exterior
Exterior Feature Patio(s), Porch(es)
Garage Garage - Front Entry, Inside Access
Garage Spaces 2.0
Fence Fully, Privacy, Wood
Waterfront N
Water Access N
Roof Type Shingle
Accessibility None
Porch Patio(s), Porch(es)
Parking Type Attached Garage, Driveway
Attached Garage 2
Total Parking Spaces 2
Garage Y
Building
Lot Description Backs to Trees
Story 2
Sewer Public Sewer
Water Private
Architectural Style Colonial
Level or Stories 2
Additional Building Above Grade, Below Grade
New Construction N
Schools
Elementary Schools French Creek
Middle Schools Owen J Roberts
High Schools Owen J Roberts
School District Owen J Roberts
Others
Senior Community No
Tax ID 17-02 -0090
Ownership Fee Simple
SqFt Source Estimated
Acceptable Financing Cash, Conventional, USDA, FHA, VA
Listing Terms Cash, Conventional, USDA, FHA, VA
Financing Cash,Conventional,USDA,FHA,VA
Special Listing Condition Standard
Read Less Info
Want to know what your home might be worth? Contact us for a FREE valuation!

Our team is ready to help you sell your home for the highest possible price ASAP

Bought with Jamie Wagner • RE/MAX Action Associates







