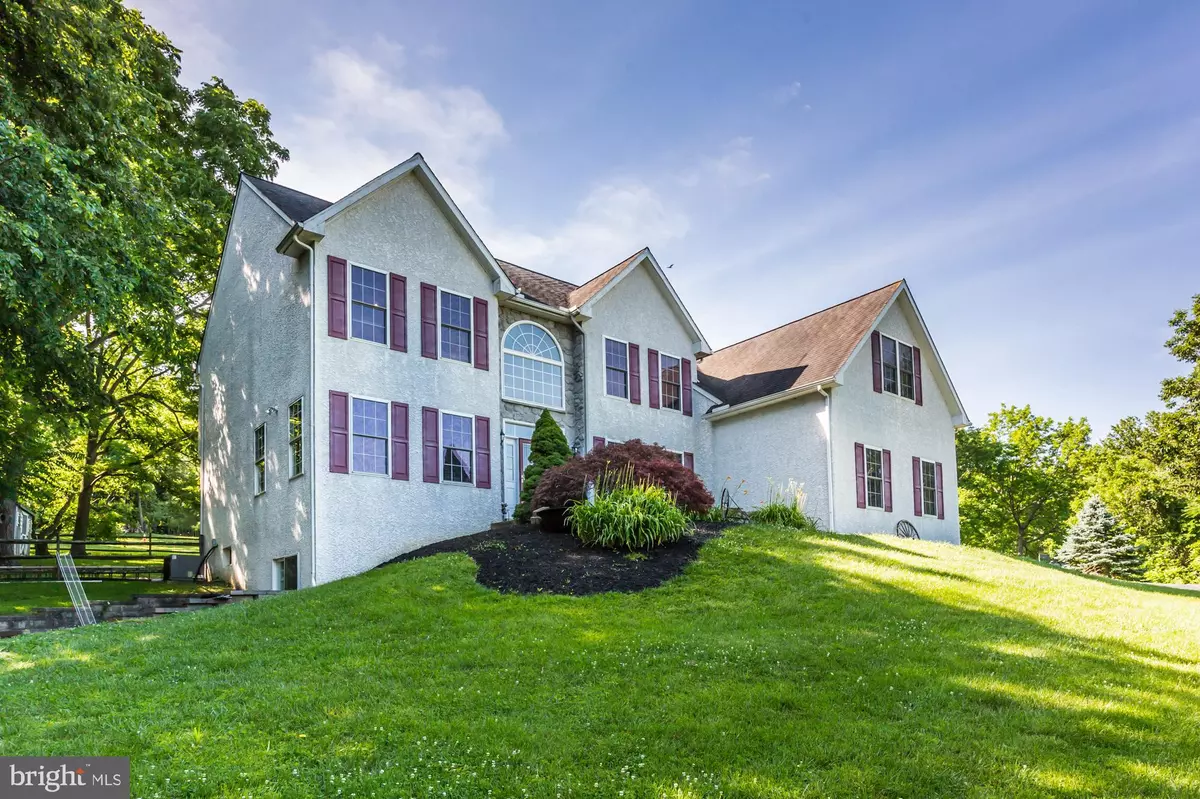$465,000
$535,000
13.1%For more information regarding the value of a property, please contact us for a free consultation.
4 Beds
3 Baths
3,835 SqFt
SOLD DATE : 09/23/2020
Key Details
Sold Price $465,000
Property Type Single Family Home
Sub Type Detached
Listing Status Sold
Purchase Type For Sale
Square Footage 3,835 sqft
Price per Sqft $121
Subdivision None Available
MLS Listing ID PACT510132
Sold Date 09/23/20
Style Traditional
Bedrooms 4
Full Baths 2
Half Baths 1
HOA Y/N N
Abv Grd Liv Area 2,835
Originating Board BRIGHT
Year Built 2000
Annual Tax Amount $8,546
Tax Year 2020
Lot Size 1.700 Acres
Acres 1.7
Lot Dimensions 0.00 x 0.00
Property Description
Looking for a private retreat? This home sits on nearly two acres outside of historic Marshallton in a peaceful enclave of three homes just off the beaten path. You'll love the quiet and natural beauty that abounds here, along with the easy convenience of this location. The first floor of this home is spacious and open with an office, formal living and dining rooms, powder room, and laundry room. There is a sunny eat-in kitchen with an island and pantry. The breakfast area has sliders to a deck which steps down to a lovely patio nestled in a fenced, park-like backyard. Open to the kitchen is a large family room which features a vaulted ceiling, stunning stone fireplace, skylights, and a picture window with a deep sill, showcasing the pretty views. A huge master suite offers a luxurious bath with separate sinks, a shower, soaking tub and skylights. There is a walk-in closet PLUS a large bonus room with windows that could be a second office, workout room or dressing room (current owner used as her art studio!). There are three additional bedrooms and another full bath on this floor, which opens to an elegant two-story staircase. An enormous walkout basement has finished living space plus storage areas and includes a plumbed and partially-finished full bath. The heater is newer, replaced in 2014. This home also has a three-car garage and a wide driveway. It is ideally located in the award-winning Downingtown School District, with #1 ranked Stem Academy, close to downtown West Chester and Downingtown Boro, and the beautiful Stroud and ChesLen Nature Preserves. Book your showing today!
Location
State PA
County Chester
Area West Bradford Twp (10350)
Zoning R1
Rooms
Basement Full, Walkout Level, Outside Entrance, Partially Finished, Rough Bath Plumb
Interior
Interior Features Breakfast Area, Carpet, Ceiling Fan(s), Chair Railings, Family Room Off Kitchen, Floor Plan - Open, Formal/Separate Dining Room, Kitchen - Island, Primary Bath(s), Pantry, Skylight(s), Soaking Tub, Stall Shower, Tub Shower, Walk-in Closet(s), Wood Floors
Hot Water Electric
Heating Forced Air
Cooling Central A/C
Flooring Carpet, Hardwood, Tile/Brick
Fireplaces Number 1
Fireplaces Type Stone, Wood
Equipment Built-In Microwave, Built-In Range, Dishwasher, Oven/Range - Electric, Refrigerator
Fireplace Y
Appliance Built-In Microwave, Built-In Range, Dishwasher, Oven/Range - Electric, Refrigerator
Heat Source Propane - Leased
Laundry Main Floor
Exterior
Exterior Feature Deck(s), Patio(s)
Garage Garage Door Opener, Garage - Side Entry
Garage Spaces 3.0
Fence Split Rail
Utilities Available Propane
Waterfront N
Water Access N
View Garden/Lawn, Trees/Woods
Roof Type Asphalt
Accessibility None
Porch Deck(s), Patio(s)
Parking Type Driveway, Attached Garage
Attached Garage 3
Total Parking Spaces 3
Garage Y
Building
Lot Description Backs to Trees, Front Yard, Private, Rear Yard
Story 2
Sewer On Site Septic
Water Well
Architectural Style Traditional
Level or Stories 2
Additional Building Above Grade, Below Grade
New Construction N
Schools
Elementary Schools Bradford Hights
Middle Schools Downington
High Schools Downingtown High School West Campus
School District Downingtown Area
Others
Senior Community No
Tax ID 50-06 -0076.0400
Ownership Fee Simple
SqFt Source Assessor
Special Listing Condition Standard
Read Less Info
Want to know what your home might be worth? Contact us for a FREE valuation!

Our team is ready to help you sell your home for the highest possible price ASAP

Bought with Jon G Mortimer • Long & Foster Real Estate, Inc.







