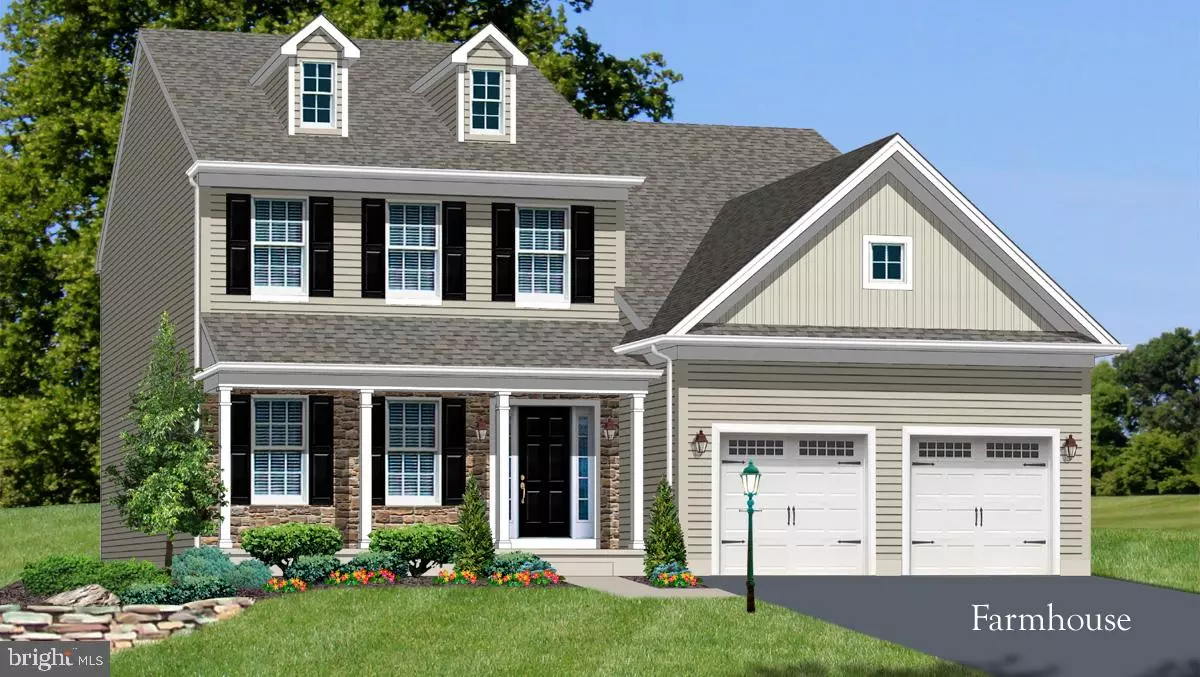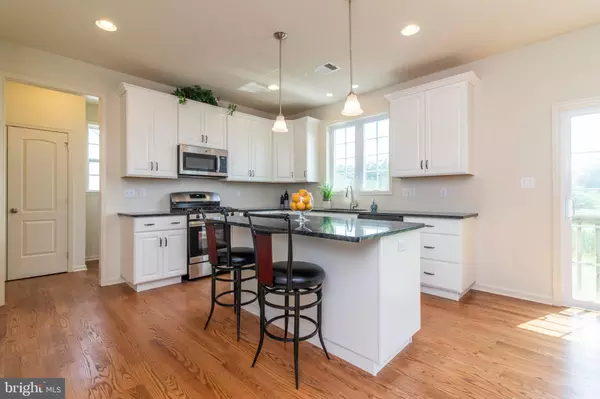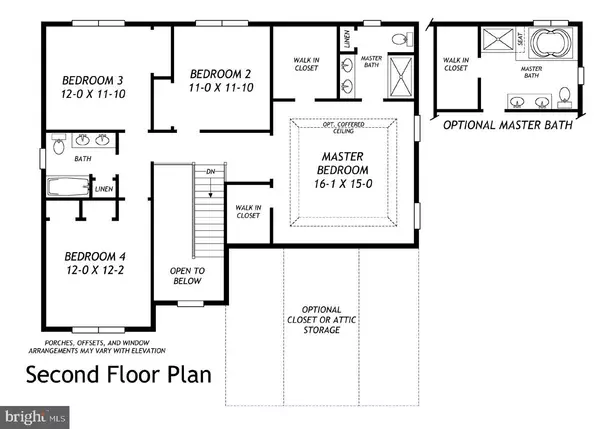$412,000
$412,000
For more information regarding the value of a property, please contact us for a free consultation.
4 Beds
3 Baths
3,390 SqFt
SOLD DATE : 04/10/2020
Key Details
Sold Price $412,000
Property Type Single Family Home
Sub Type Detached
Listing Status Sold
Purchase Type For Sale
Square Footage 3,390 sqft
Price per Sqft $121
Subdivision Cobblestone Crossing
MLS Listing ID PAMC626378
Sold Date 04/10/20
Style Colonial
Bedrooms 4
Full Baths 2
Half Baths 1
HOA Fees $4/ann
HOA Y/N Y
Abv Grd Liv Area 2,441
Originating Board BRIGHT
Year Built 2020
Annual Tax Amount $7
Tax Year 2019
Lot Size 0.278 Acres
Acres 0.28
Lot Dimensions 81.00 x 0.00
Property Description
Looking for a new home in Cobblestone Crossing? This is the final lot and is being sold as a finished package. The gorgeous farmhouse style features a full porch, stone, and two dormers. Enter the Walnut Grove, the perfect home for anyone who loves open concept, but also wants a separate space. The first floor has 9ft ceilings, hardwood floors throughout, and a powder room. Check out this kitchen, filled with stainless steel GE appliances, 42in Century Kitchens Cabinetry, soft close doors and drawers, granite countertops, and an island with seating. Off the kitchen is a large walk-in pantry and laundry room. This true open concept has a dining area that flows into the family room- you can see from one side of the house to the other. For a little seclusion, a flex space that could be used as an office or study is located next to the 2-story foyer. Upstairs you will find four bedrooms, total, and a hall bath with a double vanity with a marble top. The spacious Master Bedroom includes two walk-in closets and a Master bath. Master bath features a walk-in 5 ft shower with stylish tile wall. What a bonus that this home comes complete with over 900 sqft of additional living space in the finished basement. The nice sized 2 car garage with door openers completes this spacious find in a neighborhood setting.
Location
State PA
County Montgomery
Area Douglass Twp (10632)
Zoning R2
Rooms
Other Rooms Primary Bedroom, Bedroom 2, Bedroom 3, Bedroom 4, Kitchen, Family Room, Basement, Breakfast Room, Study, Laundry
Basement Sump Pump, Poured Concrete, Fully Finished
Interior
Interior Features Attic, Carpet, Combination Kitchen/Dining, Dining Area, Family Room Off Kitchen, Floor Plan - Open, Kitchen - Eat-In, Kitchen - Island, Primary Bath(s), Pantry, Recessed Lighting, Stall Shower, Tub Shower, Walk-in Closet(s)
Heating Forced Air
Cooling Central A/C
Flooring Hardwood, Carpet, Vinyl
Equipment Built-In Range, Built-In Microwave, Disposal, Dishwasher, Stainless Steel Appliances, Water Heater
Fireplace N
Window Features Low-E
Appliance Built-In Range, Built-In Microwave, Disposal, Dishwasher, Stainless Steel Appliances, Water Heater
Heat Source Natural Gas
Laundry Main Floor
Exterior
Exterior Feature Porch(es)
Garage Garage - Front Entry, Garage Door Opener
Garage Spaces 2.0
Utilities Available Cable TV Available, Natural Gas Available
Waterfront N
Water Access N
Roof Type Architectural Shingle
Accessibility None
Porch Porch(es)
Parking Type Attached Garage, Driveway
Attached Garage 2
Total Parking Spaces 2
Garage Y
Building
Story 2
Foundation Passive Radon Mitigation
Sewer Public Sewer
Water Public
Architectural Style Colonial
Level or Stories 2
Additional Building Above Grade, Below Grade
Structure Type 9'+ Ceilings,2 Story Ceilings
New Construction Y
Schools
High Schools Boyertown Area Senior
School District Boyertown Area
Others
HOA Fee Include Common Area Maintenance
Senior Community No
Tax ID 32-00-02538-103
Ownership Fee Simple
SqFt Source Estimated
Special Listing Condition Standard
Read Less Info
Want to know what your home might be worth? Contact us for a FREE valuation!

Our team is ready to help you sell your home for the highest possible price ASAP

Bought with Maria L Dieter • Keller Williams Realty Group







