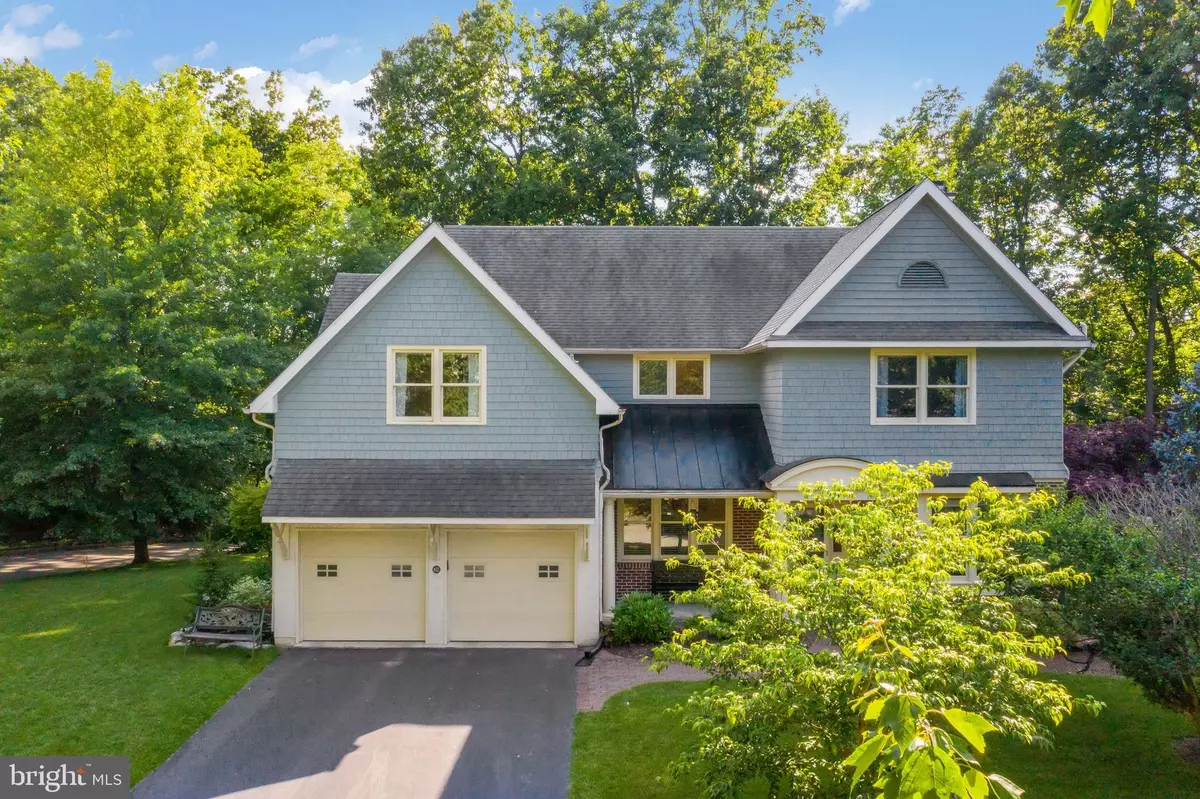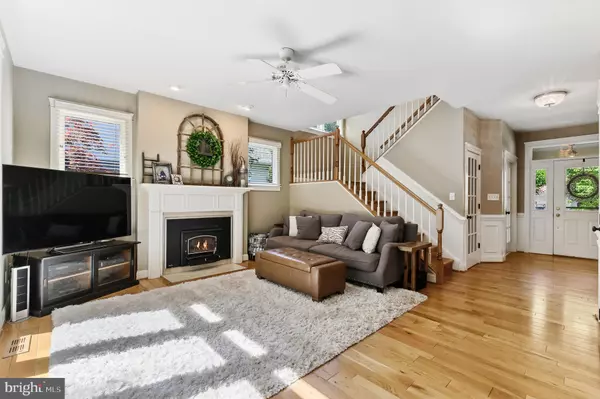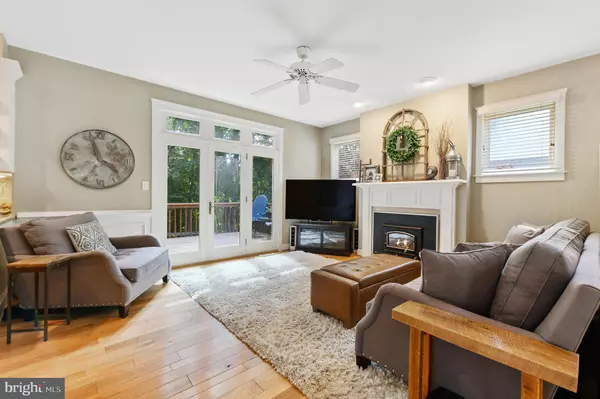$710,000
$695,000
2.2%For more information regarding the value of a property, please contact us for a free consultation.
4 Beds
4 Baths
2,722 SqFt
SOLD DATE : 08/13/2020
Key Details
Sold Price $710,000
Property Type Single Family Home
Sub Type Detached
Listing Status Sold
Purchase Type For Sale
Square Footage 2,722 sqft
Price per Sqft $260
Subdivision Malvern Hills I
MLS Listing ID PACT509370
Sold Date 08/13/20
Style Traditional,Colonial
Bedrooms 4
Full Baths 3
Half Baths 1
HOA Fees $91/qua
HOA Y/N Y
Abv Grd Liv Area 2,722
Originating Board BRIGHT
Year Built 1996
Annual Tax Amount $7,174
Tax Year 2020
Lot Size 8,363 Sqft
Acres 0.19
Lot Dimensions 0.00 x 0.00
Property Description
Welcome to this wonderfully inviting and beautifully maintained home in the highly desirable Malvern Hills Community! Offering 4 terrific sized Bedrooms and 3.5 Bathrooms, this very special home provides an open floor plan ideal for everyday living and entertaining. Enjoy the hardwood flooring, high ceilings, lovely millwork, walk-out finished Lower Level and more! The 1st Floor boasts a delightful & very generous eat-in Kitchen with center island, white cabinetry, tile backsplash and access to the side and rear decking, the Mudroom, Powder Room and 2-car garage. An open Family Room conveniently flows from the Kitchen offering a wood burning fireplace and glass doors leading to the deck with lovely views of the lush rear yard. The Dining Room with wainscoting is also adjacent to the Kitchen. An Office on this floor is ideal for working from home and includes a wall of built-in cabinetry & shelving and a glass door for privacy. Upstairs features a gracious Master Suite with large walk-in closet and full bath with a soaking tub and separate stall shower. The 3 additional Bedrooms are all a fantastic size with large closets. A full hall Bath with a double sink vanity and tub/shower combination completes this floor. The finished walk-out Lower Level adds even more living space! Generous recreation space, a full Bathroom with stall shower, a built-in bar area with granite counter, wet sink, beverage refrigerator and tile backsplash is a real treat. A separate finished room houses the laundry and is multi-purpose bonus space. Walk out to the stone patio under the deck which will keep you dry in the rain with its covered ceiling. The rear yard offers a terrific play area. Situated on a fabulous cul de sac street and walkable to thriving downtown Malvern Boro with terrific boutiques, restaurants, art galleries, parks and the Malvern train station. This property is not to be missed! Welcome Home...
Location
State PA
County Chester
Area Malvern Boro (10302)
Zoning R2
Rooms
Other Rooms Dining Room, Primary Bedroom, Bedroom 2, Bedroom 3, Bedroom 4, Kitchen, Game Room, Family Room, Laundry, Office, Primary Bathroom, Full Bath
Basement Full, Fully Finished, Walkout Level
Interior
Interior Features Built-Ins, Breakfast Area, Bar, Carpet, Chair Railings, Dining Area, Family Room Off Kitchen, Formal/Separate Dining Room, Kitchen - Eat-In, Kitchen - Island, Primary Bath(s), Pantry, Soaking Tub, Stall Shower, Tub Shower, Upgraded Countertops, Walk-in Closet(s), Wood Floors
Hot Water Natural Gas
Heating Forced Air
Cooling Central A/C
Fireplaces Number 1
Equipment Dishwasher, Oven/Range - Electric, Refrigerator, Stainless Steel Appliances, Water Heater
Appliance Dishwasher, Oven/Range - Electric, Refrigerator, Stainless Steel Appliances, Water Heater
Heat Source Natural Gas
Exterior
Exterior Feature Deck(s), Patio(s), Wrap Around
Parking Features Garage - Front Entry, Inside Access
Garage Spaces 6.0
Water Access N
Roof Type Shingle,Metal,Pitched
Accessibility None
Porch Deck(s), Patio(s), Wrap Around
Attached Garage 2
Total Parking Spaces 6
Garage Y
Building
Lot Description Corner, Front Yard, Rear Yard
Story 2
Sewer Public Sewer
Water Public
Architectural Style Traditional, Colonial
Level or Stories 2
Additional Building Above Grade, Below Grade
New Construction N
Schools
School District Great Valley
Others
Senior Community No
Tax ID 02-04 -0005.01M0
Ownership Fee Simple
SqFt Source Assessor
Special Listing Condition Standard
Read Less Info
Want to know what your home might be worth? Contact us for a FREE valuation!

Our team is ready to help you sell your home for the highest possible price ASAP

Bought with Keith M Stallone • Coldwell Banker Realty






