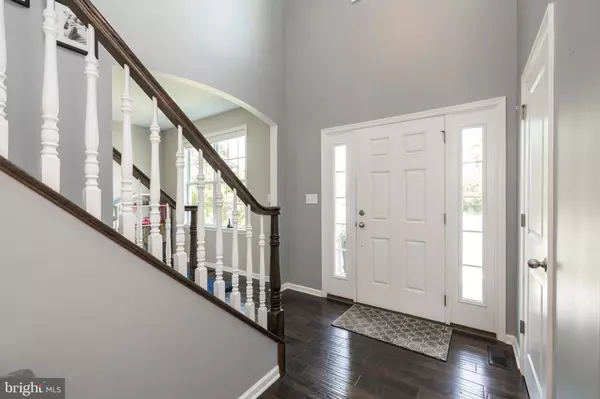$640,000
$599,900
6.7%For more information regarding the value of a property, please contact us for a free consultation.
4 Beds
3 Baths
2,464 SqFt
SOLD DATE : 07/15/2021
Key Details
Sold Price $640,000
Property Type Single Family Home
Sub Type Detached
Listing Status Sold
Purchase Type For Sale
Square Footage 2,464 sqft
Price per Sqft $259
Subdivision None Available
MLS Listing ID PACT538670
Sold Date 07/15/21
Style Traditional
Bedrooms 4
Full Baths 2
Half Baths 1
HOA Y/N N
Abv Grd Liv Area 2,464
Originating Board BRIGHT
Year Built 2013
Annual Tax Amount $7,988
Tax Year 2020
Lot Size 0.784 Acres
Acres 0.78
Lot Dimensions 0.00 x 0.00
Property Description
Welcome home! Move right in to this gorgeous 4 bed 2.5 bath home located in the highly ranked Unionville Chadds Ford School District. Step into this grand 2-story with beautiful hardwood flooring and find your way to the bright living room. Glass pane pocket doors lead the way to the tastefully decorated formal dining room. The bright open kitchen features glass pane cabinet doors, granite countertops, subway tile, the perfect size island and sliding doors to provide access to the deck overlooking the rear yard. The kitchen opens up into the family room which boasts intricate molding and a gas burning fireplace. The second story of the home is where you will find the master retreat complete with ceiling fan, walk-in closet, and a full master bath with soaking tub, and standing shower. There are three additional, generously-sized bedrooms and a full hall bath. The conveniently located, full size laundry room completes the second floor. The full, unfinished basement and 2-car garage offer additional storage solutions. Entertain your guests outside on the deck or step down to the patio that overlooks the level yard. This home has so much to offer and has been meticulously cared for by the current owners. Don't let this one get away!
Location
State PA
County Chester
Area Birmingham Twp (10365)
Zoning RES
Rooms
Basement Full
Interior
Interior Features Carpet, Ceiling Fan(s), Chair Railings, Family Room Off Kitchen, Floor Plan - Open, Kitchen - Island, Recessed Lighting, Walk-in Closet(s), Wood Floors
Hot Water Natural Gas
Heating Forced Air
Cooling Central A/C
Flooring Hardwood, Carpet, Ceramic Tile
Fireplaces Number 1
Heat Source Natural Gas
Exterior
Exterior Feature Deck(s), Patio(s)
Garage Garage Door Opener, Inside Access
Garage Spaces 6.0
Waterfront N
Water Access N
Accessibility None
Porch Deck(s), Patio(s)
Parking Type Attached Garage, Driveway
Attached Garage 2
Total Parking Spaces 6
Garage Y
Building
Story 2
Sewer Public Sewer
Water Public
Architectural Style Traditional
Level or Stories 2
Additional Building Above Grade, Below Grade
New Construction N
Schools
Elementary Schools Chadds Ford
Middle Schools Charles F. Patton
High Schools Unionville
School District Unionville-Chadds Ford
Others
Senior Community No
Tax ID 65-04 -0074.0400
Ownership Fee Simple
SqFt Source Assessor
Special Listing Condition Standard
Read Less Info
Want to know what your home might be worth? Contact us for a FREE valuation!

Our team is ready to help you sell your home for the highest possible price ASAP

Bought with Erica L Deuschle • Keller Williams Main Line







