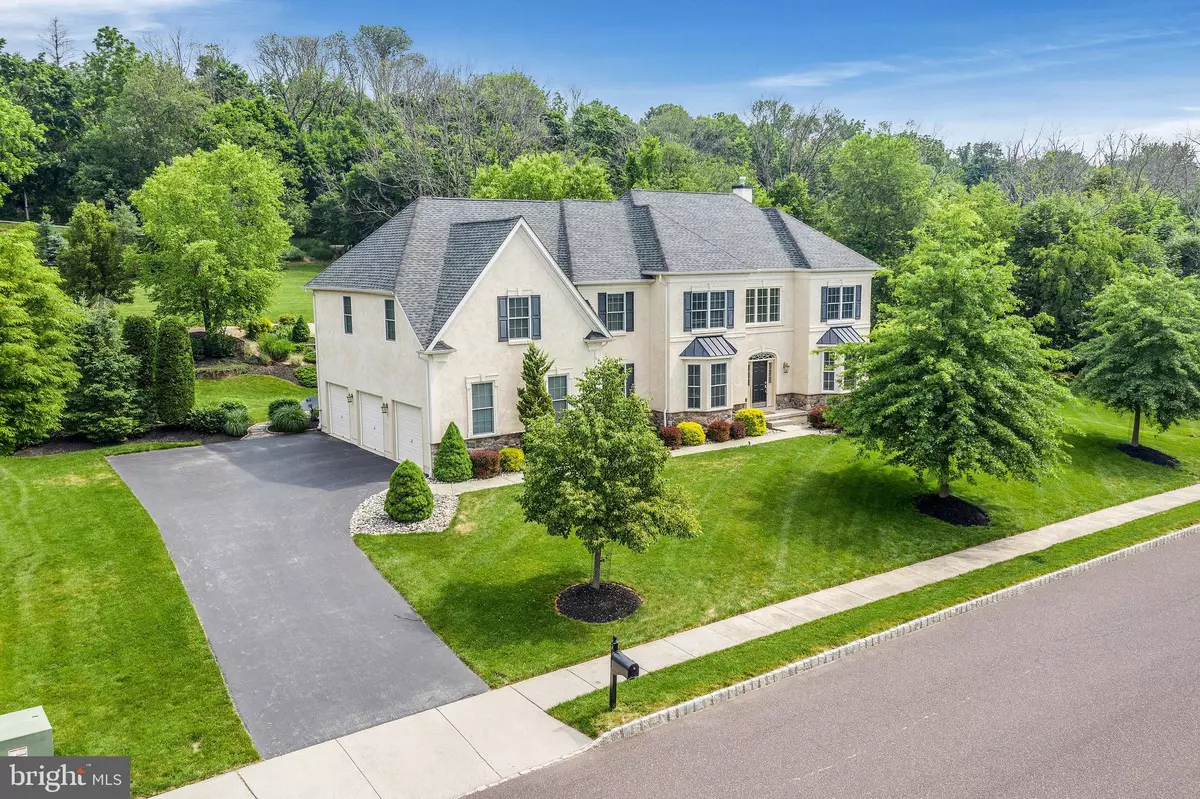$802,500
$759,900
5.6%For more information regarding the value of a property, please contact us for a free consultation.
4 Beds
4 Baths
4,118 SqFt
SOLD DATE : 07/14/2021
Key Details
Sold Price $802,500
Property Type Single Family Home
Sub Type Detached
Listing Status Sold
Purchase Type For Sale
Square Footage 4,118 sqft
Price per Sqft $194
Subdivision None Available
MLS Listing ID PAMC696374
Sold Date 07/14/21
Style Colonial
Bedrooms 4
Full Baths 3
Half Baths 1
HOA Y/N N
Abv Grd Liv Area 4,118
Originating Board BRIGHT
Year Built 2009
Annual Tax Amount $11,075
Tax Year 2020
Lot Size 0.824 Acres
Acres 0.82
Lot Dimensions 188.00 x 0.00
Property Description
Welcome to 3 Cannon Hill Ln, a beautiful center hall colonial in Upper Providence Township! This home is nestled on just under a 1 acre lot in a quiet 16 home development on a cul-de-sac street. Upon entering the home you are greeted by a 2 story foyer with hardwood floors that flow throughout the foyer and kitchen. The foyer is flanked by a formal living room and formal dining room with crown moldings and judges panels. Head back to the large gourmet kitchen with upgraded appliances, corian countertops, a center island with gas range, and a breakfast bar. The kitchen opens to the morning room with a wall of windows that look out at the wooded backyard with a pavers patio, extensive hardscaping and a hot tub, the perfect setting to relax on a warm summer night. The kitchen also opens to the large family room with gas fireplace. This open floor plan is an entertainers delight! The study/office, main level laundry and half bath with wainscoting complete the first level. Head upstairs from the main staircase in the foyer or the rear staircase in the kitchen and you will find an expansive master suite with 2 walk-in closets, dressing area and sitting room finished with crown moldings and judges panels that extend through hallway. The master bath has been updated with a newly tiled spa tub and oversized walk-in shower with a frameless glass door. There are 3 additional generous sized bedrooms. 2 are joined by a Jack & Jill bath, and the 4th with an ensuite bath complete the 2nd level. A 10 circuit generator has been installed so no worries about losing power in those summer thunder storms. This home is being offered for the first time by it's original owners and has been gently lived in and meticulously maintained. Professional photography of the interior and exterior will be available by mid-week. Showings begin on Friday afternoon, 6/11. Schedule your appointment and come take a tour of your next home!
Location
State PA
County Montgomery
Area Upper Providence Twp (10661)
Zoning 1101 RES
Rooms
Other Rooms Living Room, Dining Room, Primary Bedroom, Bedroom 2, Bedroom 4, Kitchen, Family Room, Laundry, Office, Bathroom 2, Bathroom 3, Primary Bathroom, Half Bath
Basement Full
Interior
Interior Features Breakfast Area, Carpet, Chair Railings, Crown Moldings, Family Room Off Kitchen, Floor Plan - Traditional, Formal/Separate Dining Room, Kitchen - Gourmet, Kitchen - Eat-In, Kitchen - Island, Kitchen - Table Space, Stall Shower, Tub Shower, Wainscotting, Walk-in Closet(s), WhirlPool/HotTub, Wood Floors
Hot Water Natural Gas
Heating Forced Air
Cooling Central A/C
Flooring Hardwood, Carpet
Fireplaces Number 1
Fireplaces Type Gas/Propane
Equipment Built-In Microwave, Built-In Range, Dishwasher, Disposal, Dryer, Oven - Self Cleaning, Oven - Wall, Oven/Range - Electric, Refrigerator, Washer, Water Heater
Fireplace Y
Window Features Double Hung,Screens
Appliance Built-In Microwave, Built-In Range, Dishwasher, Disposal, Dryer, Oven - Self Cleaning, Oven - Wall, Oven/Range - Electric, Refrigerator, Washer, Water Heater
Heat Source Natural Gas
Laundry Main Floor
Exterior
Exterior Feature Patio(s)
Garage Garage - Side Entry, Oversized
Garage Spaces 3.0
Utilities Available Cable TV Available, Natural Gas Available
Waterfront N
Water Access N
View Garden/Lawn, Trees/Woods
Accessibility None
Porch Patio(s)
Parking Type Attached Garage
Attached Garage 3
Total Parking Spaces 3
Garage Y
Building
Lot Description Backs to Trees, Front Yard, Landscaping, Partly Wooded, Private, Rear Yard, SideYard(s), Trees/Wooded
Story 2
Sewer Public Sewer
Water Public
Architectural Style Colonial
Level or Stories 2
Additional Building Above Grade, Below Grade
New Construction N
Schools
School District Spring-Ford Area
Others
Senior Community No
Tax ID 61-00-03370-043
Ownership Fee Simple
SqFt Source Assessor
Acceptable Financing Cash, Conventional
Horse Property N
Listing Terms Cash, Conventional
Financing Cash,Conventional
Special Listing Condition Standard
Read Less Info
Want to know what your home might be worth? Contact us for a FREE valuation!

Our team is ready to help you sell your home for the highest possible price ASAP

Bought with Paul Cuttic • RE/MAX Achievers-Collegeville







