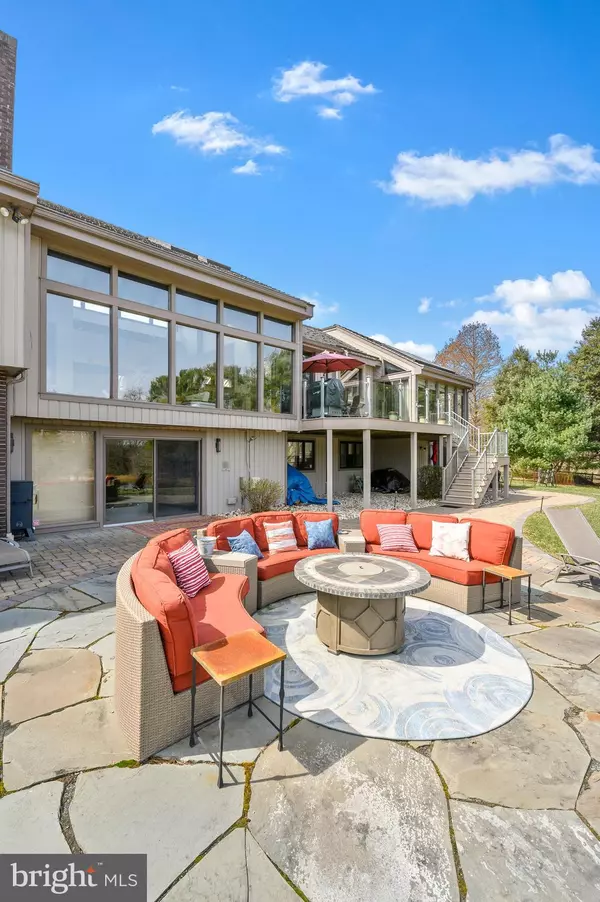$992,500
$1,150,000
13.7%For more information regarding the value of a property, please contact us for a free consultation.
5 Beds
6 Baths
6,220 SqFt
SOLD DATE : 11/13/2020
Key Details
Sold Price $992,500
Property Type Single Family Home
Sub Type Detached
Listing Status Sold
Purchase Type For Sale
Square Footage 6,220 sqft
Price per Sqft $159
Subdivision None Available
MLS Listing ID PADE516382
Sold Date 11/13/20
Style Contemporary
Bedrooms 5
Full Baths 4
Half Baths 2
HOA Y/N N
Abv Grd Liv Area 6,220
Originating Board BRIGHT
Year Built 1982
Annual Tax Amount $12,497
Tax Year 2019
Lot Size 1.975 Acres
Acres 1.98
Lot Dimensions 0.00 x 0.00
Property Description
This is a stunning home located in a highly desirable location. Great potential for multi family living. Very private lot with convenience to major shopping, West Chester Borough and Philadelphia Airport. This stunning, light filled California contemporary is nestled on a beautifully landscaped lot overlooking a large stocked pond. Private main floor living with nature views from every window and fantastic natural light. The award winning architect design by MSL Associates LTD has vaulted ceilings, floor to ceiling windows, open living and dining room with wet bar and see thru fireplace. Main floor master bedroom with separate en-suites and walk-in closets. Adjoining this bedroom is an office or den area separated by a custom barn door. All baths and kitchens have been remodeled. The lower level has 4 bedrooms, 2 baths, a pool table room, full wet bar, beehive fireplace, TV room that opens out to a beautiful patio. Part of the lower level includes an in-law suite which is a separate 2 bedroom apartment with full kitchen, laundry room, and sliding doors to a outside patio. The current owners have done high quality upgrades throughout, as well as major landscaping and hardscaping around the exterior of the home. It is an entertainers dream house! Interior Tour -https://www.youtube.com/watch?v=JtYpwlfo4s0&t=3s. Exterior Tour -https://www.youtube.com/watch?v=LHYHilNExeU&t=11s.
Location
State PA
County Delaware
Area Thornbury Twp (10444)
Zoning R-10
Rooms
Other Rooms Living Room, Dining Room, Primary Bedroom, Bedroom 3, Bedroom 4, Bedroom 5, Kitchen, Game Room, Den, Foyer, In-Law/auPair/Suite, Office, Utility Room, Bathroom 2, Primary Bathroom, Half Bath
Basement Full, Outside Entrance, Walkout Level, Windows, Heated, Fully Finished
Main Level Bedrooms 1
Interior
Interior Features 2nd Kitchen, Central Vacuum, Combination Kitchen/Dining, Combination Kitchen/Living, Dining Area, Efficiency, Exposed Beams, Family Room Off Kitchen, Kitchen - Gourmet, Kitchen - Island, Primary Bath(s), Skylight(s), Walk-in Closet(s), Wet/Dry Bar, Wood Floors
Hot Water Propane
Heating Heat Pump(s)
Cooling Central A/C
Fireplaces Number 3
Fireplaces Type Fireplace - Glass Doors, Gas/Propane, Wood
Equipment Central Vacuum
Furnishings Yes
Fireplace Y
Window Features Sliding,Wood Frame
Appliance Central Vacuum
Heat Source Electric, Propane - Owned
Laundry Main Floor
Exterior
Exterior Feature Patio(s), Deck(s)
Garage Garage Door Opener, Additional Storage Area
Garage Spaces 3.0
Waterfront Y
Water Access Y
View Pond, Panoramic, Trees/Woods, Scenic Vista, Garden/Lawn
Roof Type Pitched,Shake,Wood
Accessibility 2+ Access Exits
Porch Patio(s), Deck(s)
Parking Type Attached Garage, Driveway
Attached Garage 3
Total Parking Spaces 3
Garage Y
Building
Story 2
Sewer On Site Septic
Water Well, Filter, Conditioner
Architectural Style Contemporary
Level or Stories 2
Additional Building Above Grade, Below Grade
New Construction N
Schools
Elementary Schools Westtown-Thornbury
Middle Schools Stetson
High Schools Rustin
School District West Chester Area
Others
Pets Allowed Y
Senior Community No
Tax ID 44-00-00253-51
Ownership Fee Simple
SqFt Source Assessor
Acceptable Financing Cash, FHA, Conventional
Horse Property N
Listing Terms Cash, FHA, Conventional
Financing Cash,FHA,Conventional
Special Listing Condition Standard
Pets Description No Pet Restrictions
Read Less Info
Want to know what your home might be worth? Contact us for a FREE valuation!

Our team is ready to help you sell your home for the highest possible price ASAP

Bought with Scott Zukin • Zukin Realty - West Chester







