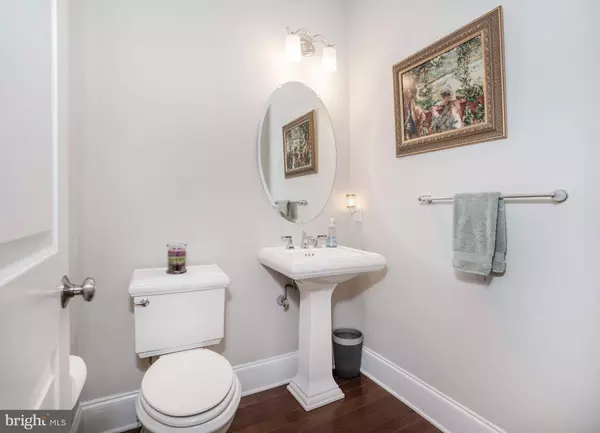$575,000
$595,000
3.4%For more information regarding the value of a property, please contact us for a free consultation.
3 Beds
4 Baths
3,326 SqFt
SOLD DATE : 03/03/2022
Key Details
Sold Price $575,000
Property Type Townhouse
Sub Type Interior Row/Townhouse
Listing Status Sold
Purchase Type For Sale
Square Footage 3,326 sqft
Price per Sqft $172
Subdivision Stonehouse
MLS Listing ID PACT2005106
Sold Date 03/03/22
Style Carriage House,Transitional
Bedrooms 3
Full Baths 2
Half Baths 2
HOA Fees $220/mo
HOA Y/N Y
Abv Grd Liv Area 2,654
Originating Board BRIGHT
Year Built 2019
Annual Tax Amount $11,235
Tax Year 2021
Lot Size 1,940 Sqft
Acres 0.04
Property Description
Well appointed 3br 2/2ba "Charleston" model in Stonehouse. This home, which was the former model for builder Bentley Homes, is only available due to a job transfer. Upon entering you'll notice the gleaming hardwood flooring extended throughout the first floor. The inviting foyer is flanked by an office on one side and a mudroom area with abundant closet space & powder room on the other side. Gorgeous kitchen with island features upgraded lighting & tile backsplash, granite countertops, stainless steel appliances, gas cooktop and a wall oven. Sun lit great room with fireplace, built-in book shelves and upgraded box bay window extension is a great place to relax. Upstairs is host to a gracious primary bedroom with tray ceiling, custom walk-in closet and beautiful ensuite bathroom. Completing the second floor are two additional bedrooms, full hall bath and a convenient laundry room. The finished basement adds additional living space for entertaining and features an upgraded double daylight window and natural boulder window well. Other notable features include a security system, cozy deck off the dining room, heated two car garage, future walking trail, walkability to downtown Kennett Square and proximity to regional attractions in Philadelphia, Southern Chester County and Delaware. This turn-key home offers a carefree lifestyle. Make your appointment today!
Location
State PA
County Chester
Area Kennett Twp (10362)
Zoning R
Rooms
Other Rooms Living Room, Dining Room, Primary Bedroom, Bedroom 2, Bedroom 3, Kitchen, Basement, Laundry, Office
Basement Fully Finished
Interior
Interior Features Built-Ins, Carpet, Crown Moldings, Floor Plan - Open, Kitchen - Eat-In, Kitchen - Island, Pantry, Recessed Lighting, Sprinkler System, Walk-in Closet(s), Wood Floors
Hot Water Natural Gas
Heating Forced Air
Cooling Central A/C
Flooring Carpet, Ceramic Tile, Hardwood
Fireplaces Number 1
Equipment Dishwasher, Disposal, Microwave, Oven - Wall, Refrigerator, Washer, Dryer, Water Heater
Fireplace Y
Appliance Dishwasher, Disposal, Microwave, Oven - Wall, Refrigerator, Washer, Dryer, Water Heater
Heat Source Natural Gas
Laundry Upper Floor
Exterior
Parking Features Garage - Front Entry, Garage Door Opener
Garage Spaces 4.0
Water Access N
Roof Type Pitched,Shingle
Accessibility None
Attached Garage 2
Total Parking Spaces 4
Garage Y
Building
Story 2
Sewer Public Sewer
Water Public
Architectural Style Carriage House, Transitional
Level or Stories 2
Additional Building Above Grade, Below Grade
Structure Type 9'+ Ceilings,Dry Wall,Tray Ceilings
New Construction N
Schools
Elementary Schools New Garden
Middle Schools Kennett
High Schools Kennett
School District Kennett Consolidated
Others
HOA Fee Include Common Area Maintenance,Lawn Maintenance,Management,Road Maintenance,Snow Removal,Trash
Senior Community No
Tax ID 62-03 -0540
Ownership Fee Simple
SqFt Source Assessor
Acceptable Financing Negotiable
Listing Terms Negotiable
Financing Negotiable
Special Listing Condition Standard
Read Less Info
Want to know what your home might be worth? Contact us for a FREE valuation!

Our team is ready to help you sell your home for the highest possible price ASAP

Bought with Sophia V Bilinsky • BHHS Fox & Roach-Kennett Sq






