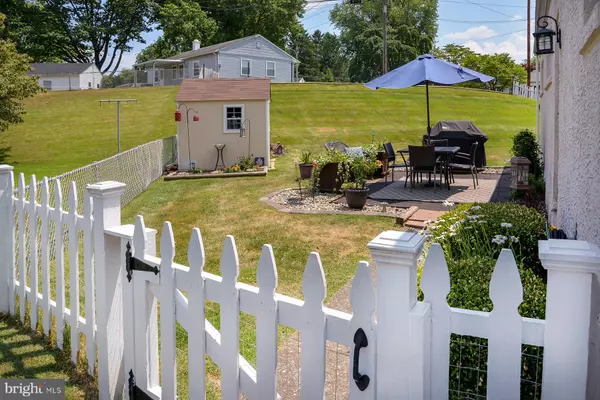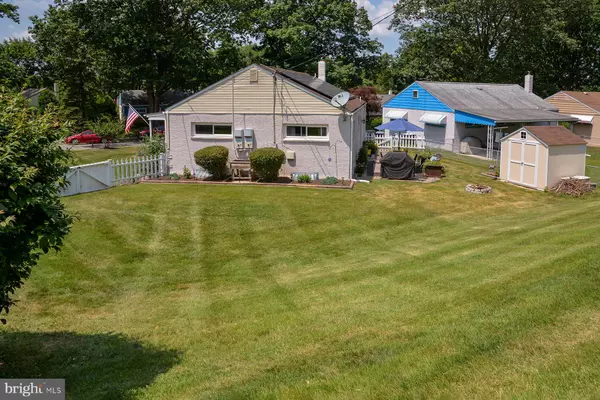$285,000
$290,000
1.7%For more information regarding the value of a property, please contact us for a free consultation.
3 Beds
2 Baths
950 SqFt
SOLD DATE : 10/23/2020
Key Details
Sold Price $285,000
Property Type Single Family Home
Sub Type Detached
Listing Status Sold
Purchase Type For Sale
Square Footage 950 sqft
Price per Sqft $300
Subdivision None Available
MLS Listing ID PACT510260
Sold Date 10/23/20
Style Ranch/Rambler
Bedrooms 3
Full Baths 1
Half Baths 1
HOA Y/N N
Abv Grd Liv Area 950
Originating Board BRIGHT
Year Built 1955
Tax Year 2019
Lot Size 9,819 Sqft
Acres 0.23
Lot Dimensions 0.00 x 0.00
Property Description
Back On Market due to Buyers Change in Situation! Welcome home to 1231 Monroe Avenue. As you arrive at the home you will notice the sidewalk lined streets of this thriving neighborhood so walkability is not a problem! Pride of ownership is an understatement in this 3 bed, 1.5bath rancher on a spacious corner lot. Walk in and you will be greeted by an inviting living room complete with hardwood floors and a granite bar that connect into your updated kitchen with stainless GE appliances. Moving further into the home you pass the kitchen into your first of three bedrooms which could also be used as an office/dining room. Down the hall you have your newly updated hall bath and next bedroom with ample closet space. Finishing this floor is your master bedroom at the end of the hall. Downstairs you will find even more living space with a half bath and 3 more separate living areas- offices or guest rooms! The homeowner finished this area and was very mindful of the access needed to major utilities in the home with providing easy access panels throughout the basement. To top it off you have an unfinished space for your laundry and storage needs. This home is perfect for anyone looking to move right in and enjoy all that Phoenixville and the surrounding areas have to offer!
Location
State PA
County Chester
Area Phoenixville Boro (10315)
Zoning NCR3
Rooms
Basement Full
Main Level Bedrooms 3
Interior
Hot Water Natural Gas
Heating Central
Cooling Central A/C
Equipment Built-In Microwave, Cooktop, Dryer
Appliance Built-In Microwave, Cooktop, Dryer
Heat Source Natural Gas
Exterior
Waterfront N
Water Access N
Accessibility None
Parking Type Driveway
Garage N
Building
Story 1
Sewer Public Sewer
Water Public
Architectural Style Ranch/Rambler
Level or Stories 1
Additional Building Above Grade, Below Grade
New Construction N
Schools
Elementary Schools Barkley
Middle Schools Phoenixville Area
High Schools Phoenixville
School District Phoenixville Area
Others
Senior Community No
Tax ID 15-16 -0005.000E
Ownership Fee Simple
SqFt Source Assessor
Special Listing Condition Standard
Read Less Info
Want to know what your home might be worth? Contact us for a FREE valuation!

Our team is ready to help you sell your home for the highest possible price ASAP

Bought with Lauren P Rittenhouse • Keller Williams Realty Group







