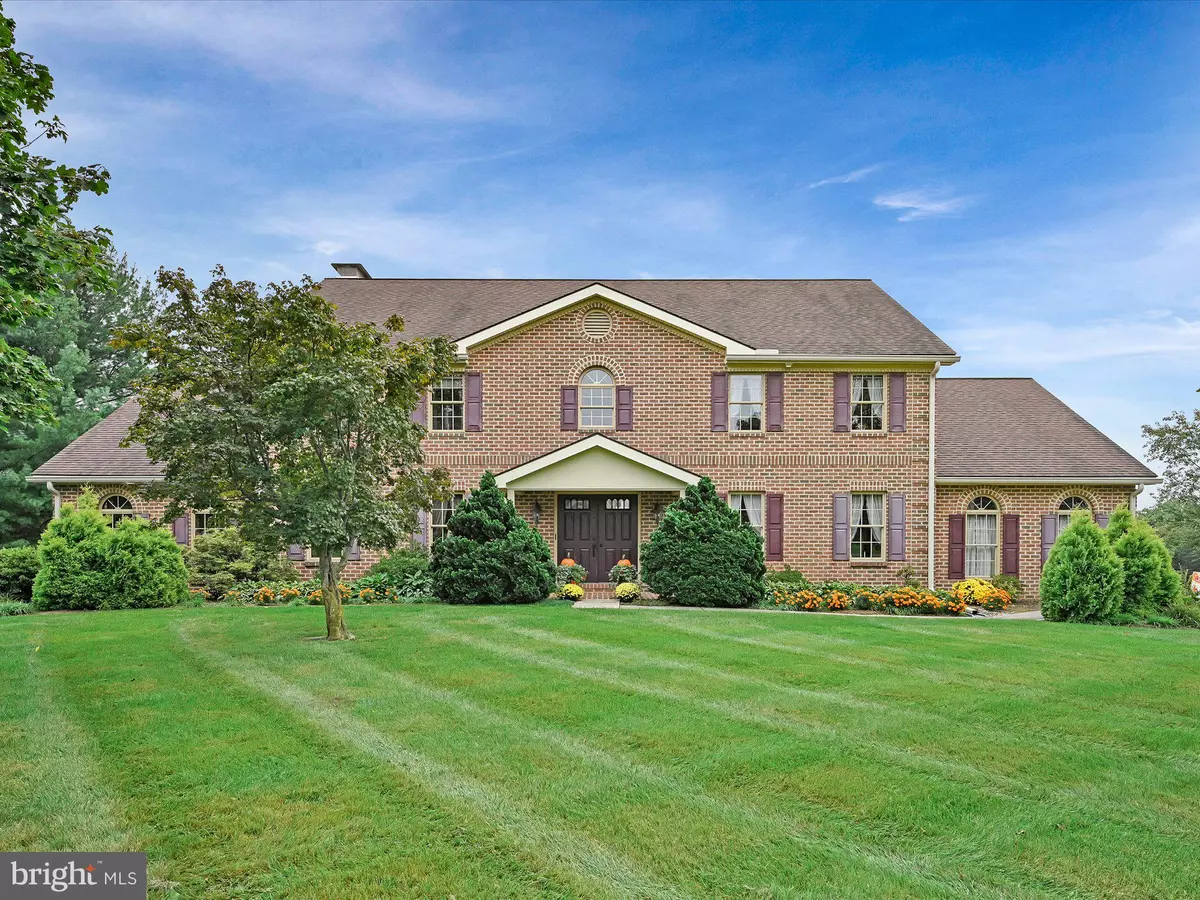$575,000
$539,900
6.5%For more information regarding the value of a property, please contact us for a free consultation.
4 Beds
4 Baths
4,018 SqFt
SOLD DATE : 12/29/2021
Key Details
Sold Price $575,000
Property Type Single Family Home
Sub Type Detached
Listing Status Sold
Purchase Type For Sale
Square Footage 4,018 sqft
Price per Sqft $143
Subdivision Huntfield
MLS Listing ID PADA2004126
Sold Date 12/29/21
Style Georgian
Bedrooms 4
Full Baths 2
Half Baths 2
HOA Fees $2/ann
HOA Y/N Y
Abv Grd Liv Area 3,718
Originating Board BRIGHT
Year Built 1989
Annual Tax Amount $9,399
Tax Year 2021
Lot Size 1.300 Acres
Acres 1.3
Property Description
You're going to want to call this beautiful all-brick Georgian house "HOME"!! Nestled on a large 1.3 acre lot with mature trees and landscaping, on the corner of a cul-de-sac. The covered porch out front warmly enters you into the home, as does the cathedral ceiling foyer. There's plenty of room to spread out in this home, with a formal living room, family room with wood fireplace that opens into spacious eat-in kitchen, formal dining room, huge den & sun room!
The kitchen features solid Cherry cabinets, Corian Countertops, a breakfast bar, as well as a Butler's Pantry. Cozy window bench for enjoying your morning coffee or for your favorite pet's perch, with a birds eye view of the back yard. For your baking pleasure there are double convection ovens and all ovens, dishwasher & fridge have been recently replaced.
The family room boasts a 16' all wood mantel over the fireplace and French doors that lead to back patio.
The sizable den makes for a great area for your zoom meetings and fits all of your work-from-home needs. Sun Room off of the den features 2 skylights and an additional set of French doors to patio. Should anyone be looking for a home with a first floor master or in-law suite, the den & sunroom could be converted to meet that need.
Newer flooring runs throughout the living room, DR, fam room & den. Newer Central Vac with access in each room. Home boasts 2 laundry areas, 1 set up in garage, another set on 2nd floor.
Primary Suite has fireplace with electric insert, sizable bathroom with double sinks, soaking tub, tile shower stall & large walk-in closet.
All bedrooms are roomy with great closet space. Landing space has enough room for a little reading nook.
Oversized 3 car garage with stair access to basement, for ease of outside furniture storage over winter.
20' x 26" Patio off of Family & Sun Rooms, great for grilling & entertaining.
12' x 18' Gazebo in backyard with lovely landscaping surrounding & newer tin roof....your own little private get-away. Prime location: Home to Turnpike Entrance- 12 mins, Home to Train Station- 16 mins, Home to HIA- 18 mins. Call today to schedule your showing. Showings will begin on 10/22.
Location
State PA
County Dauphin
Area Lower Paxton Twp (14035)
Zoning RESIDENTIAL
Rooms
Other Rooms Living Room, Dining Room, Primary Bedroom, Bedroom 2, Bedroom 3, Bedroom 4, Kitchen, Family Room, Den, Sun/Florida Room, Recreation Room, Primary Bathroom, Full Bath
Basement Full, Garage Access, Interior Access, Heated, Partially Finished, Walkout Stairs
Interior
Interior Features Built-Ins, Butlers Pantry, Carpet, Ceiling Fan(s), Central Vacuum, Chair Railings, Crown Moldings, Dining Area, Family Room Off Kitchen, Formal/Separate Dining Room, Kitchen - Eat-In, Kitchen - Island, Pantry, Primary Bath(s), Skylight(s), Soaking Tub, Stall Shower, Tub Shower, Wainscotting, Walk-in Closet(s), Window Treatments, Wood Floors
Hot Water Electric
Heating Forced Air
Cooling Central A/C
Flooring Carpet, Ceramic Tile, Laminate Plank
Fireplaces Number 2
Fireplaces Type Brick, Electric, Heatilator, Insert, Mantel(s), Wood
Equipment Central Vacuum, Dishwasher, Disposal, Dryer, Icemaker, Microwave, Oven - Double, Oven - Wall, Oven/Range - Electric, Refrigerator, Trash Compactor, Washer, Water Heater
Fireplace Y
Appliance Central Vacuum, Dishwasher, Disposal, Dryer, Icemaker, Microwave, Oven - Double, Oven - Wall, Oven/Range - Electric, Refrigerator, Trash Compactor, Washer, Water Heater
Heat Source Oil
Laundry Main Floor, Upper Floor
Exterior
Exterior Feature Patio(s), Porch(es)
Garage Additional Storage Area, Garage - Side Entry, Garage Door Opener, Inside Access, Oversized
Garage Spaces 9.0
Utilities Available Cable TV Available, Phone Available, Electric Available
Waterfront N
Water Access N
Roof Type Architectural Shingle
Accessibility None
Porch Patio(s), Porch(es)
Parking Type Attached Garage, Driveway, Off Street, On Street
Attached Garage 3
Total Parking Spaces 9
Garage Y
Building
Lot Description Corner, Front Yard, Landscaping, Level, Rear Yard, SideYard(s)
Story 2
Foundation Active Radon Mitigation, Block
Sewer Public Sewer
Water Private, Well
Architectural Style Georgian
Level or Stories 2
Additional Building Above Grade, Below Grade
Structure Type Cathedral Ceilings,Dry Wall
New Construction N
Schools
Elementary Schools Paxtonia
Middle Schools Central Dauphin
High Schools Central Dauphin
School District Central Dauphin
Others
Senior Community No
Tax ID 35-072-123-000-0000
Ownership Fee Simple
SqFt Source Estimated
Security Features Security System
Acceptable Financing Cash, Conventional, VA
Listing Terms Cash, Conventional, VA
Financing Cash,Conventional,VA
Special Listing Condition Standard
Read Less Info
Want to know what your home might be worth? Contact us for a FREE valuation!

Our team is ready to help you sell your home for the highest possible price ASAP

Bought with Robert English • Berkshire Hathaway HomeServices Homesale Realty







