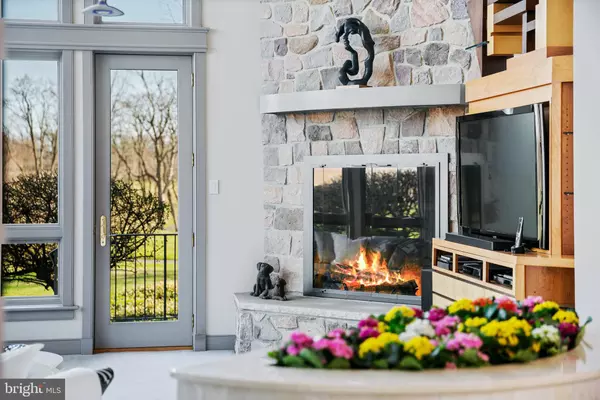$1,550,000
$1,650,000
6.1%For more information regarding the value of a property, please contact us for a free consultation.
5 Beds
8 Baths
7,324 SqFt
SOLD DATE : 01/20/2021
Key Details
Sold Price $1,550,000
Property Type Single Family Home
Sub Type Detached
Listing Status Sold
Purchase Type For Sale
Square Footage 7,324 sqft
Price per Sqft $211
Subdivision Lookway Court
MLS Listing ID PABU493818
Sold Date 01/20/21
Style Contemporary
Bedrooms 5
Full Baths 6
Half Baths 2
HOA Fees $91/ann
HOA Y/N Y
Abv Grd Liv Area 7,324
Originating Board BRIGHT
Year Built 2000
Annual Tax Amount $23,347
Tax Year 2019
Lot Size 2.200 Acres
Acres 2.2
Lot Dimensions 0.00 x 0.00
Property Description
Vacation at home within a small enclave of exceptional homes overlooking the prestigious Rees Jones designed Lookaway Golf Club. Award winning Deluca builders created a home with all the modern amenities today's upscale buyers require. Upon entering one looks beyond the dual staircases to the spacious living room featuring a stone fireplace and two story custom designed window wall with long distance views of the golf course and surrounding countryside. The spacious, flexible floor plan includes a chef's gourmet kitchen, elegantly sculpted dining room, office, first floor ensuite bedroom, library, and world-class indoor lap pool. The second floor features a luxurious master suite with spa bath and 3 more bedrooms with 2 more full baths. The lower level features a game room with a full party-ready bar, wine cellar, gym, and great storage. There is an oversized 3 car garage. Rarely does a home that combines size, quality and amenities become available. This oasis is located in desirable Buckingham Township featuring Blue Ribbon Central Bucks school district. With too many features to list, this property could easily be one's primary residence or resort style second home. Perfectly placed the property is minutes to New Hope, Doylestown and Newtown, 75 minutes to NYC, 60 minutes Philadelphia and 40 to Princeton. Come vacation at home. Please view the Video Tour by clicking on the video icon or by clicking the link in "interior details"
Location
State PA
County Bucks
Area Buckingham Twp (10106)
Zoning AG
Direction West
Rooms
Other Rooms Dining Room, Primary Bedroom, Bedroom 2, Kitchen, Game Room, Family Room, Den, Foyer, Bedroom 1, Study, Exercise Room, Great Room, Laundry, Office, Solarium, Utility Room, Workshop, Bathroom 3
Basement Full, Partially Finished
Main Level Bedrooms 1
Interior
Interior Features Additional Stairway, Bar, Built-Ins, Butlers Pantry, Curved Staircase, Double/Dual Staircase, Entry Level Bedroom, Family Room Off Kitchen, Floor Plan - Open, Formal/Separate Dining Room, Kitchen - Gourmet, Pantry, Studio, Walk-in Closet(s), Wet/Dry Bar, Wine Storage
Hot Water Propane
Heating Forced Air
Cooling Central A/C
Flooring Hardwood, Tile/Brick, Carpet
Fireplaces Number 2
Fireplaces Type Stone
Equipment Commercial Range, Energy Efficient Appliances, Icemaker, Oven - Double
Fireplace Y
Window Features Energy Efficient,Casement,Atrium
Appliance Commercial Range, Energy Efficient Appliances, Icemaker, Oven - Double
Heat Source Propane - Leased
Laundry Main Floor, Upper Floor
Exterior
Garage Oversized, Inside Access
Garage Spaces 10.0
Pool In Ground
Utilities Available Propane, Cable TV
Waterfront N
Water Access N
View Golf Course, Panoramic, Scenic Vista
Roof Type Shake
Accessibility 48\"+ Halls
Parking Type Attached Garage, Driveway
Attached Garage 3
Total Parking Spaces 10
Garage Y
Building
Lot Description Cul-de-sac, Landscaping
Story 2
Foundation Concrete Perimeter
Sewer On Site Septic
Water Private, Well
Architectural Style Contemporary
Level or Stories 2
Additional Building Above Grade, Below Grade
New Construction N
Schools
Middle Schools Holicong
High Schools Central Bucks High School East
School District Central Bucks
Others
HOA Fee Include Common Area Maintenance
Senior Community No
Tax ID 06-018-043-006
Ownership Fee Simple
SqFt Source Assessor
Horse Property N
Special Listing Condition Standard
Read Less Info
Want to know what your home might be worth? Contact us for a FREE valuation!

Our team is ready to help you sell your home for the highest possible price ASAP

Bought with Veronika Shumkova • Dan Realty







