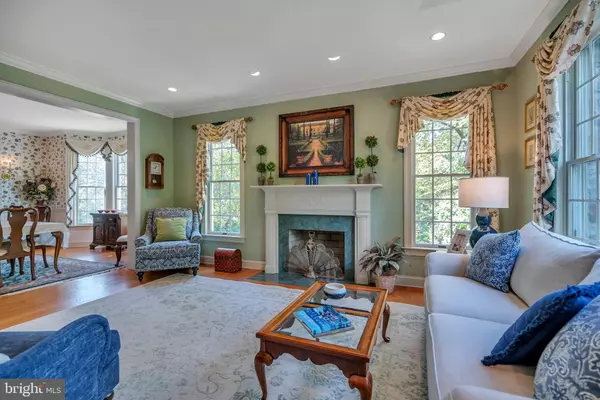$800,000
$835,000
4.2%For more information regarding the value of a property, please contact us for a free consultation.
5 Beds
5 Baths
4,878 SqFt
SOLD DATE : 08/06/2021
Key Details
Sold Price $800,000
Property Type Single Family Home
Sub Type Detached
Listing Status Sold
Purchase Type For Sale
Square Footage 4,878 sqft
Price per Sqft $164
Subdivision None Available
MLS Listing ID PAMC665846
Sold Date 08/06/21
Style Colonial
Bedrooms 5
Full Baths 3
Half Baths 2
HOA Y/N N
Abv Grd Liv Area 4,878
Originating Board BRIGHT
Year Built 1993
Annual Tax Amount $11,147
Tax Year 2021
Lot Size 0.855 Acres
Acres 0.85
Lot Dimensions x 0.00
Property Description
Welcome to 729 North Wales Road. Set well back from the street, a long driveway leads you to a well loved and spacious home where memories have been made for decades. The spacious entryway opens up into a large light filled and updated kitchen. A large quartz island with gas cook top, updated appliances and plenty of storage space awaits the chef. Off of the kitchen, conveniently located, is an oversized laundry area/mud room and a full bath. The two-story family room off of the kitchen, with its stone facade, wood burning fireplace, is the perfect place to unwind on those chilly fall evenings. A formal dining and living room also allow tons of room for entertaining during the holidays. Two separate stairways will lead you to the second floor, where the primary bedroom and ensuite are located. The ensuite is complete with stall shower, soaking tub and a huge walk in closet. Looking for a home office, nursery or gym space? A loft is conveniently located above the master bedroom for just that! Three additional bedrooms and a large full hall bath complete this floor. The full finished basement boasts a built in bar, half bath, separate room for an office or even a 5th bedroom, and even more space for entertaining! With tons of closets, walk up attic space, additional storage area in the basement as well as an attached three car garage, you will not be short on storage space either! Walk out to the back yard and enter into your own private oasis! A large brick patio with inground pool, a pool house, equipped with a kitchen, half bath and covered seating space, will allow for hours of summer and even fall time fun. Shops, eateries and public transit are all within 2 miles of this wonderful home located in Upper Gwynedd Township nd in A+ rated North Penn School District. Make your appointment today and make this property yours! Begin making new memories in a wonderful place to call home!
Location
State PA
County Montgomery
Area Upper Gwynedd Twp (10656)
Zoning R1
Rooms
Basement Full
Interior
Hot Water Natural Gas
Heating Forced Air
Cooling Central A/C
Flooring Carpet, Hardwood, Tile/Brick
Fireplaces Number 2
Heat Source Natural Gas
Exterior
Garage Garage - Side Entry
Garage Spaces 2.0
Pool In Ground
Waterfront N
Water Access N
Accessibility None
Parking Type Attached Garage
Attached Garage 2
Total Parking Spaces 2
Garage Y
Building
Story 2
Sewer Public Sewer
Water Public
Architectural Style Colonial
Level or Stories 2
Additional Building Above Grade, Below Grade
New Construction N
Schools
School District North Penn
Others
Senior Community No
Tax ID 56-00-06040-015
Ownership Fee Simple
SqFt Source Assessor
Special Listing Condition Standard
Read Less Info
Want to know what your home might be worth? Contact us for a FREE valuation!

Our team is ready to help you sell your home for the highest possible price ASAP

Bought with Gurpreet Kaur • Homestarr Realty







