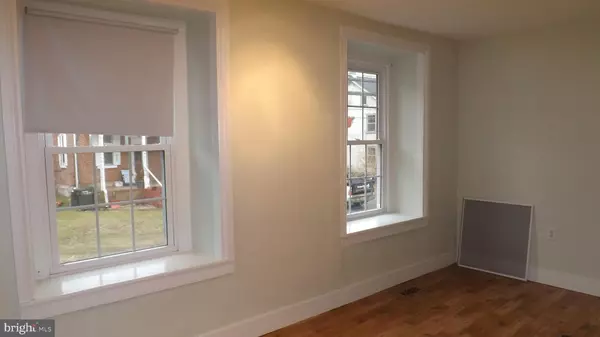$235,000
$234,900
For more information regarding the value of a property, please contact us for a free consultation.
2 Beds
2 Baths
1,200 SqFt
SOLD DATE : 01/21/2022
Key Details
Sold Price $235,000
Property Type Single Family Home
Sub Type Detached
Listing Status Sold
Purchase Type For Sale
Square Footage 1,200 sqft
Price per Sqft $195
MLS Listing ID PABU493612
Sold Date 01/21/22
Style Farmhouse/National Folk
Bedrooms 2
Full Baths 1
Half Baths 1
HOA Y/N N
Abv Grd Liv Area 1,200
Originating Board BRIGHT
Year Built 1885
Annual Tax Amount $3,783
Tax Year 2021
Lot Size 0.533 Acres
Acres 0.53
Lot Dimensions 264.00 x 88.00
Property Description
This charming stone home in the picturesque village of Kintnersville is perfect for the first time homeowner. All the hard work has been done. The lot and driveway have been terraced with attractive retaining walls. It has a new roof, new thermopane windows, new electric panel and the Kitchen has been updated. This home is quite comfortable to live in while awaiting your finishing touches. The First Floor contains a large light filled open concept Kitchen, a cozy Living Room complete with a gas fireplace, exposed stone wall and a remodeled Half Bath. The two Bedrooms and a full Bath with a jacuzzi tub and shower are on the Second Floor. The large Primary Bedroom has the original pine floors and an exposed stone wall. The other Bedroom is easily large enough to be a home office or tv room. The fully floored attic area is great for storage or could be finished to increase your living space. The dry, light filled walk-out Basement opens to a quaint hidden brick Patio with nothing but country views. The property also comes with a detached oversized 2 car Garage, perfect for housing your toys and hobbies. If you have been waiting to own your own home, this one definitely deserves a look!
Location
State PA
County Bucks
Area Nockamixon Twp (10130)
Zoning VC
Rooms
Other Rooms Living Room, Bedroom 2, Kitchen, Bedroom 1
Basement Full
Interior
Hot Water Electric
Heating Forced Air
Cooling Central A/C
Fireplaces Number 1
Fireplaces Type Gas/Propane
Equipment Oven/Range - Gas, Refrigerator
Fireplace Y
Window Features Low-E,Insulated
Appliance Oven/Range - Gas, Refrigerator
Heat Source Propane - Owned
Exterior
Garage Garage - Front Entry
Garage Spaces 5.0
Utilities Available Propane
Waterfront N
Water Access N
Roof Type Fiberglass
Accessibility None
Parking Type Detached Garage, Off Street
Total Parking Spaces 5
Garage Y
Building
Story 2
Sewer On Site Septic
Water Well
Architectural Style Farmhouse/National Folk
Level or Stories 2
Additional Building Above Grade, Below Grade
New Construction N
Schools
School District Palisades
Others
Senior Community No
Tax ID 30-008-006
Ownership Fee Simple
SqFt Source Assessor
Special Listing Condition Standard
Read Less Info
Want to know what your home might be worth? Contact us for a FREE valuation!

Our team is ready to help you sell your home for the highest possible price ASAP

Bought with Non Member • Non Subscribing Office







