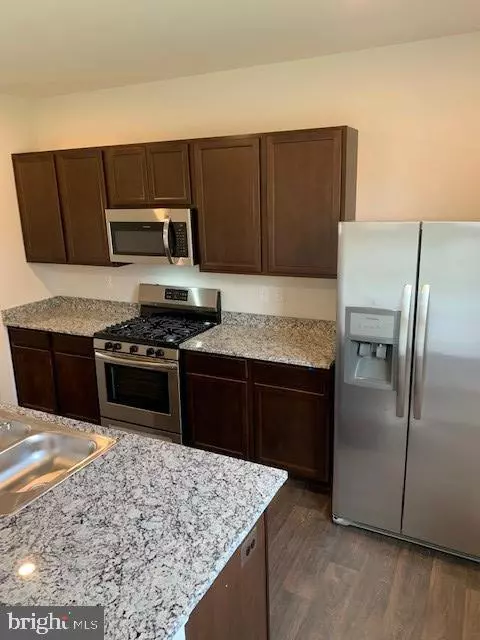$205,990
$207,990
1.0%For more information regarding the value of a property, please contact us for a free consultation.
3 Beds
3 Baths
1,346 SqFt
SOLD DATE : 05/29/2020
Key Details
Sold Price $205,990
Property Type Townhouse
Sub Type Interior Row/Townhouse
Listing Status Sold
Purchase Type For Sale
Square Footage 1,346 sqft
Price per Sqft $153
Subdivision Trimble Meadows
MLS Listing ID MDHR244788
Sold Date 05/29/20
Style Colonial
Bedrooms 3
Full Baths 2
Half Baths 1
HOA Fees $27/mo
HOA Y/N Y
Abv Grd Liv Area 1,346
Originating Board BRIGHT
Year Built 2020
Tax Year 2019
Lot Size 1,960 Sqft
Acres 0.04
Property Description
QUICK DELIVERY! DON'T WAIT...only a few more opportunities to own in Trimble Meadows!!!! Welcome to the feature, with this townhome you can monitor and control your home from your couch or 500 miles away. Connect your home with your smartphone, tablet or computer. You will also enjoy a spacious living area that opens to an extra-large kitchen island, granite countertops, Stunning Gray kitchen cabinetry, stain steel appliances. The homes exterior elevation is one that everyone raves about. As you move to the second level you will be pleasantly surprised with the second-floor laundry hook up, 3 bedrooms and two full baths and hallway linen closet. You will have to see to believe. See model home for access.
Location
State MD
County Harford
Zoning RESIDENTIAL
Rooms
Other Rooms Dining Room, Primary Bedroom, Bedroom 2, Bedroom 3, Kitchen, Family Room, Foyer, Laundry, Bathroom 1, Primary Bathroom, Half Bath
Interior
Heating Central
Cooling Central A/C
Heat Source Natural Gas
Exterior
Parking On Site 2
Waterfront N
Water Access N
Accessibility None
Parking Type On Street
Garage N
Building
Story 2
Sewer Public Sewer
Water Public
Architectural Style Colonial
Level or Stories 2
Additional Building Above Grade
New Construction Y
Schools
Elementary Schools Magnolia
Middle Schools Magnolia
High Schools Joppatowne
School District Harford County Public Schools
Others
Pets Allowed Y
Senior Community No
Tax ID NO TAX RECORD
Ownership Fee Simple
SqFt Source Estimated
Acceptable Financing Cash, Contract, Conventional, FHA, VA
Listing Terms Cash, Contract, Conventional, FHA, VA
Financing Cash,Contract,Conventional,FHA,VA
Special Listing Condition Standard
Pets Description No Pet Restrictions
Read Less Info
Want to know what your home might be worth? Contact us for a FREE valuation!

Our team is ready to help you sell your home for the highest possible price ASAP

Bought with Karen R Hilton • American Premier Realty, LLC







