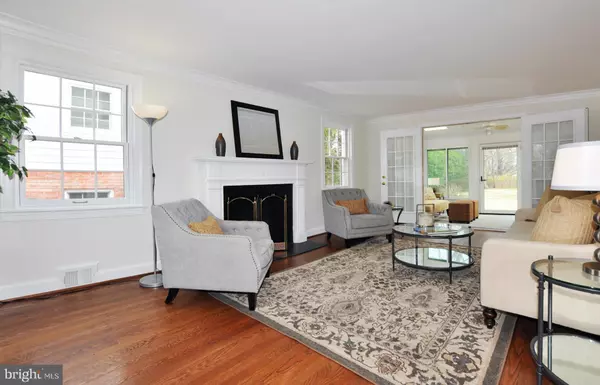$900,000
$900,000
For more information regarding the value of a property, please contact us for a free consultation.
3 Beds
4 Baths
1,996 SqFt
SOLD DATE : 04/21/2020
Key Details
Sold Price $900,000
Property Type Single Family Home
Sub Type Detached
Listing Status Sold
Purchase Type For Sale
Square Footage 1,996 sqft
Price per Sqft $450
Subdivision Glenwood
MLS Listing ID MDMC699644
Sold Date 04/21/20
Style Colonial
Bedrooms 3
Full Baths 3
Half Baths 1
HOA Y/N N
Abv Grd Liv Area 1,996
Originating Board BRIGHT
Year Built 1942
Annual Tax Amount $9,539
Tax Year 2020
Lot Size 10,150 Sqft
Acres 0.23
Lot Dimensions 58 x 162
Property Description
SUNDAY OPEN HOUSE CANCELED. New List! Handsome Colonial within walking distance to Metro & D'twn Bethesda. Huge yard backs to NIH green-space. One of the largest models in the neighborhood. 3 good-sized BR's & 2 BA's upstairs. 1st flr has Fam Rm & 3-season Sun Rm. Upgraded, eat-in Kitchen with quartz counters, tile backsplash, loads of cabinet/counter space & lots of light. Large, separate DR & LR with fireplace. Fixed staircase to storage attic. House has been freshly painted and wood floors newly refinished. Superb opportunity to own in a friendly & active neighborhood.
Location
State MD
County Montgomery
Zoning R60
Direction West
Rooms
Other Rooms Living Room, Dining Room, Primary Bedroom, Bedroom 2, Bedroom 3, Family Room, Foyer, Sun/Florida Room, Bathroom 2, Primary Bathroom, Half Bath
Basement Full, Outside Entrance, Unfinished
Interior
Interior Features Kitchen - Table Space, Skylight(s), Formal/Separate Dining Room, Ceiling Fan(s), Attic, Wood Floors, Walk-in Closet(s), Upgraded Countertops, Carpet, Kitchen - Eat-In, Primary Bath(s), Tub Shower
Hot Water Natural Gas
Heating Forced Air
Cooling Central A/C
Flooring Wood, Carpet, Other
Fireplaces Number 2
Equipment Stove, Dishwasher, Refrigerator, Disposal, Washer, Dryer - Electric, Humidifier, Water Heater
Fireplace Y
Window Features Double Pane,Double Hung,Wood Frame,Storm
Appliance Stove, Dishwasher, Refrigerator, Disposal, Washer, Dryer - Electric, Humidifier, Water Heater
Heat Source Oil
Exterior
Utilities Available Cable TV, Fiber Optics Available
Waterfront N
Water Access N
View Trees/Woods
Roof Type Asphalt
Accessibility None
Parking Type Driveway
Garage N
Building
Lot Description Backs to Trees, Landscaping
Story 3+
Sewer Public Sewer
Water Public
Architectural Style Colonial
Level or Stories 3+
Additional Building Above Grade, Below Grade
Structure Type Plaster Walls,Masonry
New Construction N
Schools
Elementary Schools Bethedsa
Middle Schools Westland
High Schools Bethesda-Chevy Chase
School District Montgomery County Public Schools
Others
Senior Community No
Tax ID 160700564842
Ownership Fee Simple
SqFt Source Assessor
Special Listing Condition Standard
Read Less Info
Want to know what your home might be worth? Contact us for a FREE valuation!

Our team is ready to help you sell your home for the highest possible price ASAP

Bought with Kellyann B Dorfman • Washington Fine Properties







