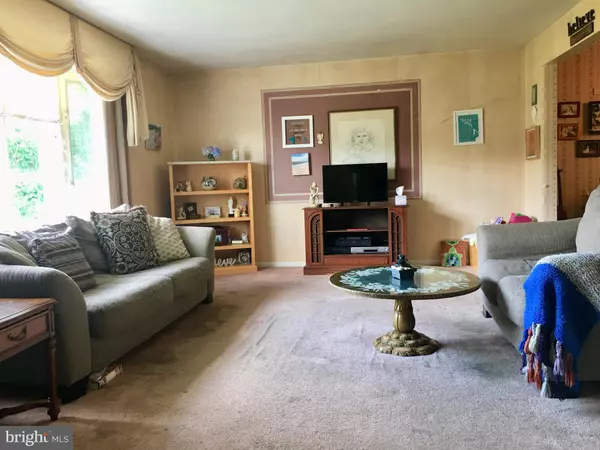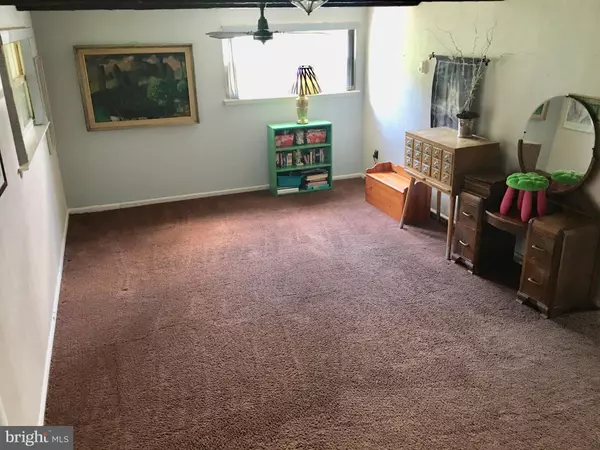$235,000
$235,000
For more information regarding the value of a property, please contact us for a free consultation.
3 Beds
2 Baths
1,869 SqFt
SOLD DATE : 09/15/2020
Key Details
Sold Price $235,000
Property Type Single Family Home
Sub Type Detached
Listing Status Sold
Purchase Type For Sale
Square Footage 1,869 sqft
Price per Sqft $125
Subdivision Aston Arms
MLS Listing ID PADE521564
Sold Date 09/15/20
Style Colonial,Split Level
Bedrooms 3
Full Baths 1
Half Baths 1
HOA Y/N N
Abv Grd Liv Area 1,869
Originating Board BRIGHT
Year Built 1962
Annual Tax Amount $4,553
Tax Year 2019
Lot Size 0.275 Acres
Acres 0.28
Lot Dimensions 109.00 x 97.00
Property Description
Back on the market, buyers financing fell through. Priced to sell, 3 Bedrooms, 1.5 Bath Single in Penn Delco Schools. Needs updating/TLC. Features Living Room, Dining Room, Eat-in Kitchen, Family Room with exit to Patio and backyard. Powder Room and good sized Mud Room/Laundry that exits to driveway. Upper level consists of 3 Bedrooms and center Hall Bath. Hardwood floors under carpeting (except Family Room). Gas hear and central air (3 years old+/-). Close to shopping, transportation, tax-free shopping in the State of DE just a few mins away. I-95 for easy access to Philadelphia Airport, NJ and DE beaches. Sold in "as is" condition. It's a great opportunity! Come See it Today and make a serious offer.
Location
State PA
County Delaware
Area Aston Twp (10402)
Zoning RESID
Rooms
Other Rooms Living Room, Dining Room, Primary Bedroom, Bedroom 2, Bedroom 3, Kitchen, Family Room, Laundry, Bathroom 1, Attic
Basement Full
Interior
Interior Features Attic, Carpet, Dining Area, Kitchen - Eat-In, Wood Floors
Hot Water Natural Gas
Heating Forced Air
Cooling Central A/C
Flooring Carpet, Vinyl
Equipment Oven/Range - Gas
Window Features Bay/Bow
Appliance Oven/Range - Gas
Heat Source Natural Gas
Laundry Lower Floor
Exterior
Exterior Feature Patio(s), Porch(es)
Utilities Available Cable TV
Water Access N
View Street
Roof Type Shingle
Accessibility None
Porch Patio(s), Porch(es)
Garage N
Building
Lot Description Rear Yard, Front Yard
Story 2
Sewer Public Sewer
Water Public
Architectural Style Colonial, Split Level
Level or Stories 2
Additional Building Above Grade, Below Grade
New Construction N
Schools
Middle Schools Northley
High Schools Sun Valley
School District Penn-Delco
Others
Senior Community No
Tax ID 02-00-02036-01
Ownership Fee Simple
SqFt Source Assessor
Acceptable Financing Cash, Conventional, FHA 203(k)
Listing Terms Cash, Conventional, FHA 203(k)
Financing Cash,Conventional,FHA 203(k)
Special Listing Condition Standard
Read Less Info
Want to know what your home might be worth? Contact us for a FREE valuation!

Our team is ready to help you sell your home for the highest possible price ASAP

Bought with Vincent J Melchiorre • Century 21 All Elite Inc-Brookhaven






