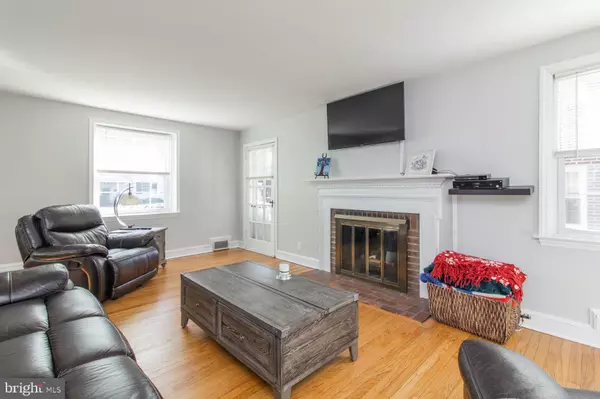$371,000
$360,000
3.1%For more information regarding the value of a property, please contact us for a free consultation.
5 Beds
2 Baths
2,010 SqFt
SOLD DATE : 06/30/2021
Key Details
Sold Price $371,000
Property Type Single Family Home
Sub Type Detached
Listing Status Sold
Purchase Type For Sale
Square Footage 2,010 sqft
Price per Sqft $184
Subdivision None Available
MLS Listing ID PADE545290
Sold Date 06/30/21
Style Colonial
Bedrooms 5
Full Baths 2
HOA Y/N N
Abv Grd Liv Area 2,010
Originating Board BRIGHT
Year Built 1939
Annual Tax Amount $7,049
Tax Year 2020
Lot Size 5,489 Sqft
Acres 0.13
Lot Dimensions 50.00 x 100.00
Property Description
Welcome to this centrally located charming 5 bedroom, 2 bathroom stone colonial in a prime Springfield location. Enter into a sophisticated living room with gleaming wood floors, gorgeous traditional fireplace featuring a wood and brick mantle and plenty of natural light. Exit out the door on the far wall to a cozy covered patio perfect for those warm mornings with breakfast and coffee. Continue through the home to the formal dining room featuring a gorgeous bay window, and sophisticated chair railing. Conveniently connected, you’ll find a charming kitchen with shaker cabinets, classic tile, and appliance package. Continue to the back bonus room perfect for a main level in-law suite, office or den, complete with a walk in closet that can double as a pantry. The floor is completed by a full bathroom with shower. Moving out the backdoor, find your one-car garage, driveway with plenty of parking, and generous fenced-in backyard, perfect for entertaining and gardening. Moving to the 2nd floor, find four gorgeous and spacious bedrooms each with lots of natural light and closet space including a primary bedroom with large walk-in closet. In one of the upstairs bedrooms, you will find an entry to the attic for additional storage. The floor is completed by a newly renovated full bathroom and linen closet. Head down to the basement where you will find an unfinished space with French drain, sump pump and ample storage space - clean and ready for your personal finishing touches. This home features proximity to public transportation, a newly built local high school, and is walking distance from the local library, parks and playgrounds, and shopping!
Location
State PA
County Delaware
Area Springfield Twp (10442)
Zoning RES
Rooms
Basement Full
Main Level Bedrooms 1
Interior
Interior Features Cedar Closet(s), Dining Area, Floor Plan - Traditional, Formal/Separate Dining Room, Pantry, Stall Shower, Tub Shower, Walk-in Closet(s), Wood Floors
Hot Water Natural Gas
Heating Forced Air
Cooling Central A/C
Flooring Wood
Fireplaces Number 1
Fireplaces Type Brick, Wood
Fireplace Y
Heat Source Natural Gas
Laundry Basement
Exterior
Garage Garage - Rear Entry
Garage Spaces 1.0
Waterfront N
Water Access N
Roof Type Pitched,Shingle
Accessibility None
Parking Type Driveway, Attached Garage
Attached Garage 1
Total Parking Spaces 1
Garage Y
Building
Story 2
Sewer Public Sewer
Water Public
Architectural Style Colonial
Level or Stories 2
Additional Building Above Grade, Below Grade
New Construction N
Schools
School District Springfield
Others
Senior Community No
Tax ID 42-00-01759-00
Ownership Fee Simple
SqFt Source Assessor
Acceptable Financing Conventional, Cash, FHA, VA
Listing Terms Conventional, Cash, FHA, VA
Financing Conventional,Cash,FHA,VA
Special Listing Condition Standard
Read Less Info
Want to know what your home might be worth? Contact us for a FREE valuation!

Our team is ready to help you sell your home for the highest possible price ASAP

Bought with Elaine Maria Subbio • BHHS Fox&Roach-Newtown Square







