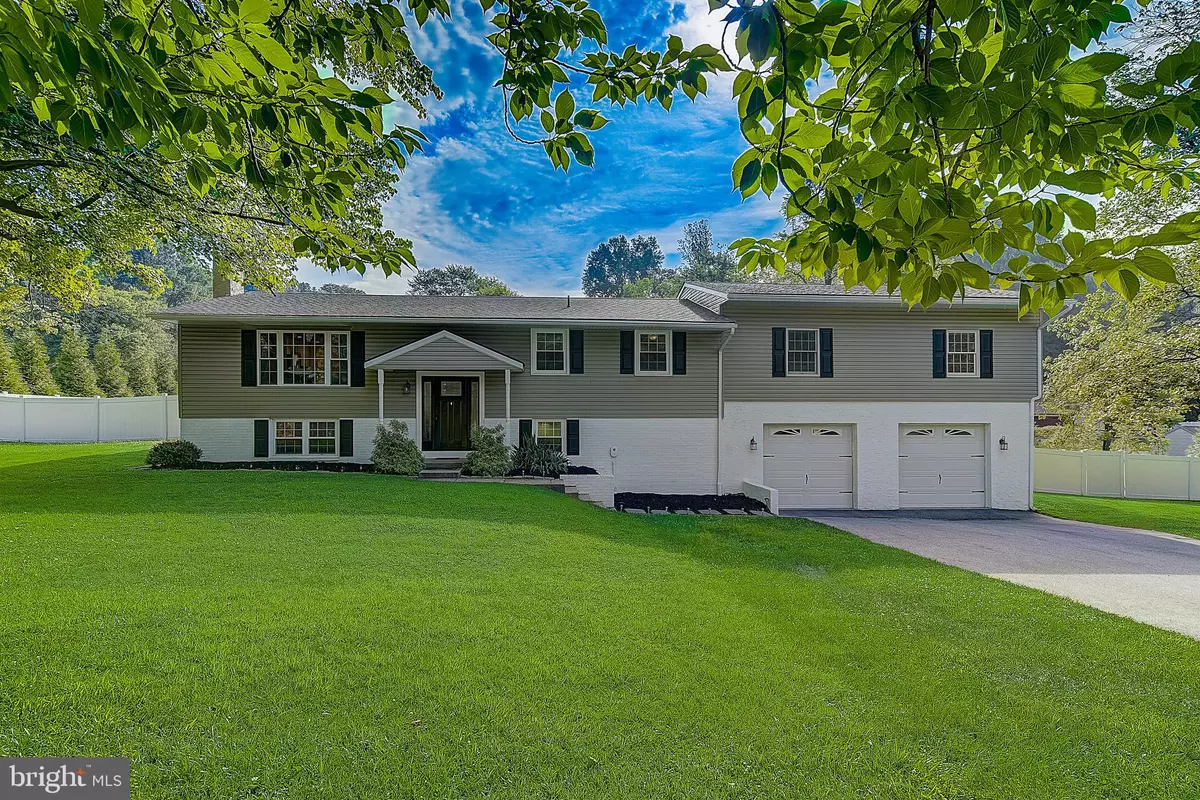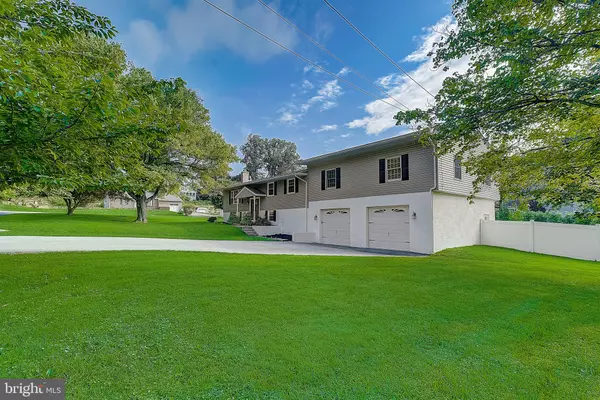$630,000
$550,000
14.5%For more information regarding the value of a property, please contact us for a free consultation.
4 Beds
3 Baths
3,150 SqFt
SOLD DATE : 08/31/2021
Key Details
Sold Price $630,000
Property Type Single Family Home
Sub Type Detached
Listing Status Sold
Purchase Type For Sale
Square Footage 3,150 sqft
Price per Sqft $200
Subdivision None Available
MLS Listing ID PACT2002442
Sold Date 08/31/21
Style Split Level
Bedrooms 4
Full Baths 2
Half Baths 1
HOA Y/N N
Abv Grd Liv Area 1,950
Originating Board BRIGHT
Year Built 1963
Annual Tax Amount $5,236
Tax Year 2020
Lot Size 0.630 Acres
Acres 0.63
Lot Dimensions 0.00 x 0.00
Property Description
Don't miss this open concept split level home bursting with modern upgrades! This home is situated on a double lot for a total of .63 acres! The main living area boasts beautiful wainscotting and hardwood throughout. The modern kitchen features granite countertops, stainless steel appliances, soft close drawers, and gas cooking. The expansive Primary Bedroom Suite features barn doors and a luxurious ensuite full bath complete with soaking tub and separate shower with dual showerhead. The exterior of the home offers a Trex maintenance-free deck overlooking the oversized, private rear yard with 6 foot vinyl fencing and taller mature trees surrounding. Most systems and appliances have recently been replaced, including roof, HVAC, water heater (2016), Wood stove insert in fireplace, Gutter Guards and ceiling fans in secondary bedrooms (2018), as well as a new dishwasher and exterior house paint (2020). This is the one! Make your appointment today!
Location
State PA
County Chester
Area Westtown Twp (10367)
Zoning R2
Rooms
Basement Full, Fully Finished
Main Level Bedrooms 4
Interior
Interior Features Kitchen - Eat-In
Hot Water Propane
Heating Central
Cooling Central A/C
Fireplaces Number 1
Fireplaces Type Wood
Equipment Built-In Microwave, Built-In Range, Dishwasher, Energy Efficient Appliances, Oven - Single, Refrigerator, Stainless Steel Appliances
Fireplace Y
Appliance Built-In Microwave, Built-In Range, Dishwasher, Energy Efficient Appliances, Oven - Single, Refrigerator, Stainless Steel Appliances
Heat Source Propane - Leased
Laundry Main Floor
Exterior
Garage Garage - Front Entry
Garage Spaces 2.0
Waterfront N
Water Access N
Roof Type Shingle
Accessibility None
Parking Type Driveway, Attached Garage
Attached Garage 2
Total Parking Spaces 2
Garage Y
Building
Story 2
Sewer Public Sewer
Water Public
Architectural Style Split Level
Level or Stories 2
Additional Building Above Grade, Below Grade
New Construction N
Schools
Middle Schools Stetson
High Schools Rustin
School District West Chester Area
Others
Senior Community No
Tax ID 67-04G-0047.0100
Ownership Fee Simple
SqFt Source Estimated
Acceptable Financing Cash, Conventional, FHA, VA
Listing Terms Cash, Conventional, FHA, VA
Financing Cash,Conventional,FHA,VA
Special Listing Condition Standard
Read Less Info
Want to know what your home might be worth? Contact us for a FREE valuation!

Our team is ready to help you sell your home for the highest possible price ASAP

Bought with Tara L Woolery • Bex Home Services







