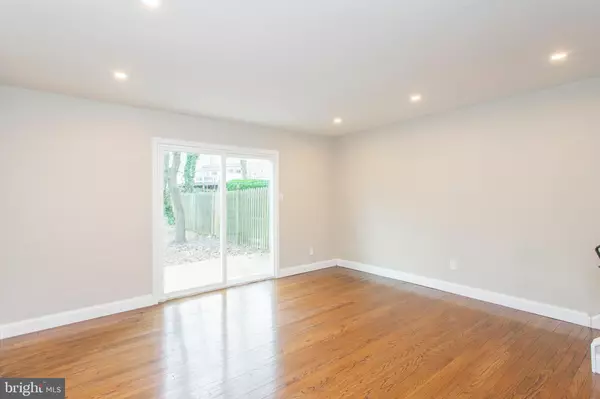$200,000
$200,000
For more information regarding the value of a property, please contact us for a free consultation.
3 Beds
2 Baths
1,184 SqFt
SOLD DATE : 05/20/2020
Key Details
Sold Price $200,000
Property Type Single Family Home
Sub Type Twin/Semi-Detached
Listing Status Sold
Purchase Type For Sale
Square Footage 1,184 sqft
Price per Sqft $168
Subdivision Norris Hills Ct
MLS Listing ID PAMC644162
Sold Date 05/20/20
Style Colonial
Bedrooms 3
Full Baths 1
Half Baths 1
HOA Y/N N
Abv Grd Liv Area 1,184
Originating Board BRIGHT
Year Built 1960
Annual Tax Amount $5,311
Tax Year 2019
Lot Size 2,900 Sqft
Acres 0.07
Lot Dimensions 26.00 x 0.00
Property Description
Open House this Saturday & Sunday (3/14 & 3/15) Welcome home to 1722 N Hills Dr, a completely updated 3 bed, 1.5 bath twin nestled in the quiet neighborhood of Norris Hills Ct. No stone went unturned in this full rehab! All new windows throughout, new siding, new doors, new electrical service and a brand-new roof is just the start of a long list of updates! An attached one car garage and driveway parking provides all the space you need plus street parking is available for guests. A large mulch bed at the front entry is ideal for those with a green thumb. Showcase your best blooms or add your favorite low maintenance shrubs to create a welcoming front entrance. Enter directly into the open concept main floor. All new hardwood flooring was added throughout the entire level, neutral paint and high-hat lighting. Continue into the dining area that has been nicely opened to the kitchen, providing that ideal layout for those who enjoy entertaining family and friends. A powder room is conveniently located just steps away while be discreetly tucked away. A butcher block island with two glass pendant lights provides additional seating to enjoy a quick weeknight meal or use it as the snack hub during a party. The kitchen is an absolute dream with all new white cabinetry and modern pulls. A pantry cabinet was added to easily organize all your dry goods. Grey subway tile and the all new granite counter tops provide a pop of color in this neutral kitchen. All new stainless-steel appliances include electric cook-top range, built-in microwave and dishwasher. The glass slider leads out to a cement patio, making outdoor entertaining a breeze! The level backyard is fenced in, ideal for those with furry family members. You can extend the patio, create garden beds, or enjoy your open grassy space, the options are endless. Upstairs you will find all three bedrooms and a full hallway bathroom. Each bedroom features a fresh coat of neutral paint, gleaming hardwood floors and a ceiling fan. The main bedroom has added crown molding and a double closet! We love the mix of the wood accented vanity and black metal hardware in the newly updated bathroom! The tub/shower also includes the popular subway tile surround. Is a finished basement a must? Check it off the list! The basement has been nicely finished to include a mud room, large closet space for storage and the laundry area. This area is super convenient to public transportation, major highways, a 15-minute drive to KOP Mall and a 10-minute drive to Plymouth Meeting Mall! Why wait? Schedule your private tour today! Co-listing agent is related to the seller.
Location
State PA
County Montgomery
Area Norristown Boro (10613)
Zoning R1A
Rooms
Other Rooms Living Room, Dining Room, Bedroom 2, Bedroom 3, Kitchen, Bedroom 1, Bathroom 1, Half Bath
Basement Full, Fully Finished
Interior
Interior Features Breakfast Area, Ceiling Fan(s), Combination Kitchen/Dining, Dining Area, Floor Plan - Open, Kitchen - Gourmet, Kitchen - Island, Recessed Lighting, Tub Shower, Upgraded Countertops, Wood Floors
Hot Water Natural Gas
Heating Forced Air
Cooling Central A/C
Flooring Hardwood, Ceramic Tile
Equipment Oven/Range - Electric, Built-In Microwave, Dishwasher
Furnishings No
Fireplace N
Window Features Replacement
Appliance Oven/Range - Electric, Built-In Microwave, Dishwasher
Heat Source Natural Gas
Laundry Lower Floor
Exterior
Exterior Feature Patio(s)
Garage Garage - Front Entry, Built In
Garage Spaces 1.0
Fence Fully, Rear
Waterfront N
Water Access N
Accessibility None
Porch Patio(s)
Parking Type Driveway, Attached Garage
Attached Garage 1
Total Parking Spaces 1
Garage Y
Building
Lot Description Rear Yard
Story 2
Sewer Public Sewer
Water Public
Architectural Style Colonial
Level or Stories 2
Additional Building Above Grade, Below Grade
New Construction N
Schools
School District Norristown Area
Others
Senior Community No
Tax ID 13-00-28416-002
Ownership Fee Simple
SqFt Source Assessor
Special Listing Condition Standard
Read Less Info
Want to know what your home might be worth? Contact us for a FREE valuation!

Our team is ready to help you sell your home for the highest possible price ASAP

Bought with Sondra Richet-Deane • Realty One Group Restore - Collegeville







