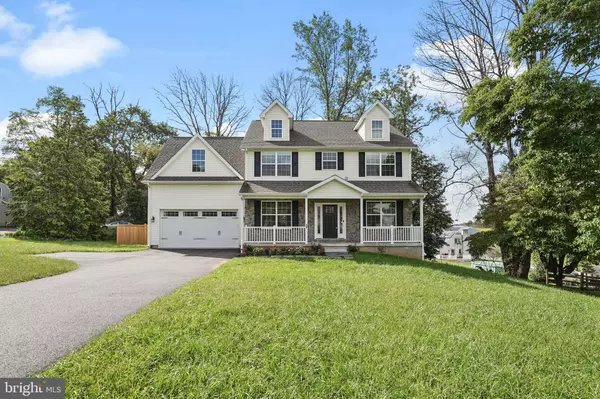$510,000
$510,000
For more information regarding the value of a property, please contact us for a free consultation.
4 Beds
3 Baths
2,683 SqFt
SOLD DATE : 10/29/2021
Key Details
Sold Price $510,000
Property Type Single Family Home
Sub Type Detached
Listing Status Sold
Purchase Type For Sale
Square Footage 2,683 sqft
Price per Sqft $190
Subdivision None Available
MLS Listing ID PADE2008004
Sold Date 10/29/21
Style Colonial
Bedrooms 4
Full Baths 2
Half Baths 1
HOA Y/N N
Abv Grd Liv Area 2,683
Originating Board BRIGHT
Year Built 2018
Annual Tax Amount $9,029
Tax Year 2021
Lot Dimensions 120.00 x 150.00
Property Description
Welcome to this beautiful colonial with all the amenities you have been looking for! From the moment you pull up to the home, you will love the classic colonial look with a front porch. The foyer has hardwood floors and it is flanked by a large living room and dining room with detailed wainscotting. The kitchen also has hardwood floors and beautiful white shaker style cabinets with stainless steel appliances. The large kitchen island is great to gather around and there are plenty of cabinets for all of your storage needs. The family room is right off of the kitchen and the gas fireplace makes this a cozy room to watch TV or spend time with your family. The second floor has a large primary bedroom and two huge walk-in closets as well as a nice en suite bathroom with double sinks. There are three additional nice sized bedrooms, a full bath and the laundry room. So smart to have the laundry on the second floor!! The basement is unfinished but offers a lot of space for storage or for finishing, and a sliding glass door to the back yard! The owners recently fenced in the back yard with a nice quality vinyl fence. This is awesome for families with pets or just for privacy with little ones. Situated on almost a half of an acre, this home has easy access to major roadways such as Rt 452, Rt 1, I95, the Philadelphia Airport and an abundance of local shopping centers. Special Financing Incentives are also available on this property from SIRVA Mortgage! Make your appointment today and get ready to move right in!
Location
State PA
County Delaware
Area Aston Twp (10402)
Zoning RESIDENTIAL
Rooms
Other Rooms Living Room, Dining Room, Primary Bedroom, Bedroom 2, Bedroom 3, Bedroom 4, Kitchen, Family Room, Laundry, Primary Bathroom, Full Bath, Half Bath
Basement Full, Unfinished, Walkout Level
Interior
Hot Water Propane
Heating Forced Air
Cooling Central A/C
Flooring Carpet, Ceramic Tile, Hardwood, Vinyl
Fireplaces Number 1
Fireplaces Type Gas/Propane, Mantel(s)
Equipment Built-In Microwave, Dishwasher, Oven - Single, Oven/Range - Gas, Stainless Steel Appliances
Fireplace Y
Appliance Built-In Microwave, Dishwasher, Oven - Single, Oven/Range - Gas, Stainless Steel Appliances
Heat Source Propane - Leased
Laundry Upper Floor
Exterior
Parking Features Garage - Front Entry
Garage Spaces 2.0
Water Access N
Roof Type Shingle
Accessibility None
Attached Garage 2
Total Parking Spaces 2
Garage Y
Building
Story 2
Foundation Concrete Perimeter
Sewer Public Sewer
Water Public
Architectural Style Colonial
Level or Stories 2
Additional Building Above Grade, Below Grade
Structure Type 9'+ Ceilings
New Construction N
Schools
School District Penn-Delco
Others
Senior Community No
Tax ID 02-00-00822-11
Ownership Fee Simple
SqFt Source Assessor
Special Listing Condition Standard, Third Party Approval
Read Less Info
Want to know what your home might be worth? Contact us for a FREE valuation!

Our team is ready to help you sell your home for the highest possible price ASAP

Bought with Joseph Anthony Jr • Keller Williams Real Estate - Media






