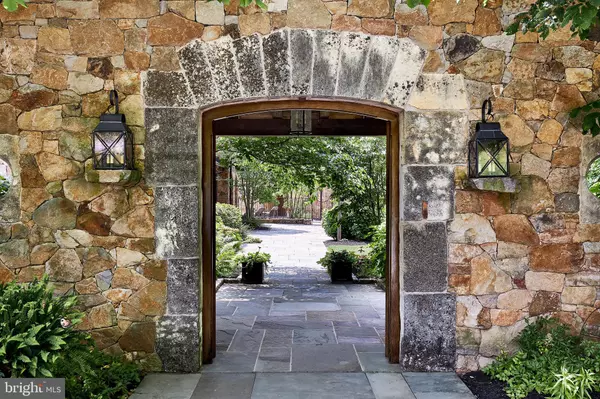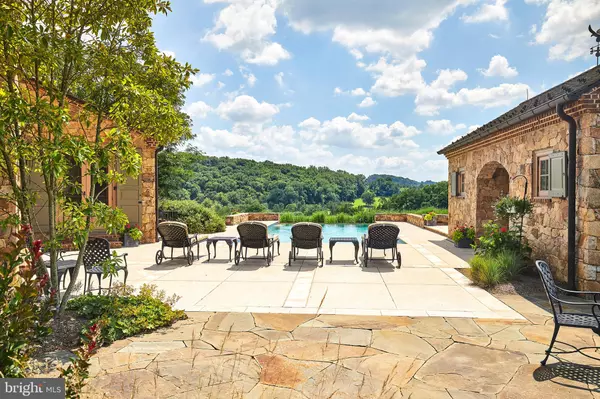$4,900,000
$4,985,000
1.7%For more information regarding the value of a property, please contact us for a free consultation.
6 Beds
8 Baths
11,200 SqFt
SOLD DATE : 01/19/2022
Key Details
Sold Price $4,900,000
Property Type Single Family Home
Sub Type Detached
Listing Status Sold
Purchase Type For Sale
Square Footage 11,200 sqft
Price per Sqft $437
Subdivision None Available
MLS Listing ID PACT2008118
Sold Date 01/19/22
Style Traditional,Farmhouse/National Folk,Craftsman,Carriage House
Bedrooms 6
Full Baths 5
Half Baths 3
HOA Y/N N
Abv Grd Liv Area 9,400
Originating Board BRIGHT
Year Built 2008
Annual Tax Amount $40,570
Tax Year 2021
Lot Size 40.000 Acres
Acres 40.0
Lot Dimensions 0.00 x 0.00
Property Description
This breathtaking masterpiece offers an incredible lifestyle with unparalleled surroundings that will astound and please the most discerning buyer. It is majestically set on over 40 acres with endless private vistas, once part of the historic Stonorov estate. The current residence and ancillary buildings were carefully designed and crafted over a 3- year period by the current owners in partnership with renowned architect John Milner, Griffiths Construction and landscape architect Jonathan Alderson. The result is a one of a kind treasure that is ready for its next stewards. The main residence with attached 1-car garage, carriage house with 3-car garage and one bedroom apartment, and separate pool house are all constructed with 70 ton stone, Ludowici tile roofs, antique French limestone doorway accents, shelf, fountain, sculpture and oeil-de-boeuf details and more. The interior of the 11,000 + square foot home is timeless, graciously understated and displays superior materials and detailed craftsmanship throughout. It succeeds in capturing and offering access to the astounding exterior vistas and living spaces at every turn making it perfect for comfortable every day living and fabulous, easy entertaining on a large scale. Wonderful first floor features include reclaimed wide plank oak floors, 10 -24 ceilings with bright Coyne windows featuring antique brass hardware, great room with antique barn beamed ceiling, woodburning fireplace, hand crafted wainscoting and millwork detail and two sided gas fireplace that is shared by the adjacent gathering/ dining room, extensive butternut windows, doors with antique French mustache hardware, built-ins and millwork detail, lovely butternut paneled library with endless views, spacious gourmet kitchen with custom walnut cabinetry, antique farm house beams, all new Wolf wall ovens, 5-burner Wolf induction cook-top, Sub-Zero refrigerator, icemaker, dishwasher and beverage center, Breakfast room with 2 walls of windows and a gas fireplace and a family entrance/ mudroom/ laundry with laundry shoot/ powder room area with antique Philadelphia brick floors. Ascend the custom crafted main staircase with reclaimed treads and iron and wood rail to the second level featuring wide hallways with reclaimed wide plank floors and vies overlooking the spectacular great room, master suite retreat with gracious bedroom, gas fireplace, bright windows and French door leading out to a private terrace with fabulous views, dressing room opening up to his and hers closets and creamy tumbled marble master bath with frameless glass shower, undermounted whirlpool/ soaking tub and his and hers custom vanities and two additional large second floor bedrooms, each with their own en-suite custom crafted bathroom. The finished walk- out, day-lit lower level completes this spectacular home and features a well appointed mirrored gym, perfectly designed wine tasting room with adjacent climate controlled 1000+ wine room with antique French door, hardware, box lock and key, generous media and game rooms, powder room, plenty of storage and a charming stone walled stairway leading out to the pool/spa spaces and pool house with full bath and changing room. This is a once in a lifetime opportunity to enjoy the finest, private lifestyle available in a completely serene setting, while being just 5 minutes away from major commuting routes, 10 minutes from Malvern or Paoli trains, 10 minutes from KOP mall and 45 minutes to Center City Philadelphia. LOW TAXES!
Location
State PA
County Chester
Area Charlestown Twp (10335)
Zoning RESIDENTIAL
Rooms
Other Rooms Living Room, Dining Room, Primary Bedroom, Bedroom 2, Bedroom 3, Bedroom 4, Bedroom 5, Kitchen, Game Room, Family Room, Breakfast Room, Bedroom 1, Exercise Room, Great Room, Laundry, Mud Room, Other, Office, Storage Room, Workshop, Media Room, Primary Bathroom
Basement Daylight, Full, Fully Finished, Walkout Level, Heated, Interior Access, Outside Entrance, Poured Concrete, Rough Bath Plumb, Walkout Stairs, Windows, Workshop, Garage Access, Improved, Partially Finished, Shelving, Space For Rooms, Water Proofing System
Interior
Interior Features 2nd Kitchen, Additional Stairway, Carpet, Cedar Closet(s), Crown Moldings, Exposed Beams, Formal/Separate Dining Room, Kitchen - Gourmet, Laundry Chute, Primary Bath(s), Pantry, Stall Shower, Tub Shower, Wainscotting, Upgraded Countertops, Walk-in Closet(s), WhirlPool/HotTub, Wine Storage, Wood Floors, Elevator
Hot Water Electric
Heating Radiant, Forced Air
Cooling Central A/C
Flooring Marble, Carpet, Wood, Tile/Brick
Fireplaces Number 6
Fireplaces Type Gas/Propane, Mantel(s), Stone, Other, Wood
Equipment Built-In Microwave, Cooktop, Dishwasher, Disposal, Freezer, Icemaker, Extra Refrigerator/Freezer, Oven - Double, Oven - Wall, Oven/Range - Gas, Refrigerator, Trash Compactor
Fireplace Y
Window Features Double Pane,Insulated,Energy Efficient,Casement
Appliance Built-In Microwave, Cooktop, Dishwasher, Disposal, Freezer, Icemaker, Extra Refrigerator/Freezer, Oven - Double, Oven - Wall, Oven/Range - Gas, Refrigerator, Trash Compactor
Heat Source Propane - Owned
Laundry Main Floor
Exterior
Exterior Feature Balcony, Brick, Patio(s), Terrace
Garage Additional Storage Area, Garage - Side Entry, Garage Door Opener, Inside Access, Oversized
Garage Spaces 14.0
Pool In Ground, Gunite, Heated, Pool/Spa Combo
Utilities Available Cable TV, Electric Available, Phone, Propane, Under Ground, Water Available
Waterfront N
Water Access N
View Garden/Lawn, Panoramic, Pasture, Scenic Vista, Trees/Woods, Valley
Roof Type Tile
Street Surface Paved
Accessibility Elevator
Porch Balcony, Brick, Patio(s), Terrace
Road Frontage Boro/Township
Parking Type Detached Garage, Attached Garage, Driveway
Attached Garage 1
Total Parking Spaces 14
Garage Y
Building
Lot Description Backs to Trees, Additional Lot(s), Cleared, Front Yard, Landscaping, Level, Open, Partly Wooded, Premium, Private, Rear Yard, SideYard(s), Sloping, Trees/Wooded, Vegetation Planting, Road Frontage
Story 3
Foundation Concrete Perimeter
Sewer On Site Septic
Water Well
Architectural Style Traditional, Farmhouse/National Folk, Craftsman, Carriage House
Level or Stories 3
Additional Building Above Grade, Below Grade
Structure Type Plaster Walls
New Construction N
Schools
School District Great Valley
Others
Senior Community No
Tax ID 35-01 -0002.0500, 35-01-004.0600
Ownership Fee Simple
SqFt Source Estimated
Security Features 24 hour security,Carbon Monoxide Detector(s),Exterior Cameras,Fire Detection System,Main Entrance Lock,Monitored,Motion Detectors,Security System,Smoke Detector,Surveillance Sys
Acceptable Financing Cash, Conventional
Horse Property Y
Listing Terms Cash, Conventional
Financing Cash,Conventional
Special Listing Condition Standard
Read Less Info
Want to know what your home might be worth? Contact us for a FREE valuation!

Our team is ready to help you sell your home for the highest possible price ASAP

Bought with Maria Bevivino • EXP Realty, LLC







