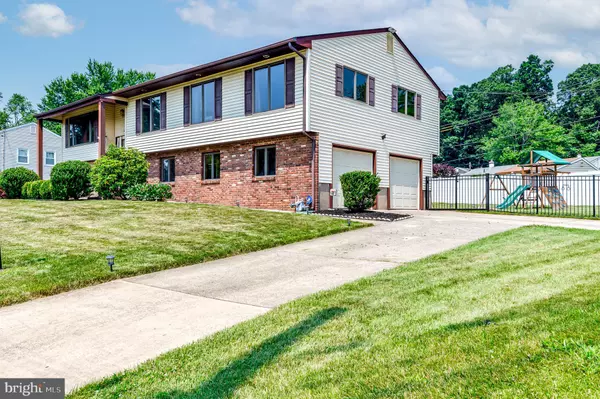$478,000
$464,900
2.8%For more information regarding the value of a property, please contact us for a free consultation.
4 Beds
3 Baths
2,800 SqFt
SOLD DATE : 08/31/2021
Key Details
Sold Price $478,000
Property Type Single Family Home
Sub Type Detached
Listing Status Sold
Purchase Type For Sale
Square Footage 2,800 sqft
Price per Sqft $170
Subdivision Hedgerow Woods
MLS Listing ID PABU2002294
Sold Date 08/31/21
Style Bi-level,Traditional
Bedrooms 4
Full Baths 2
Half Baths 1
HOA Y/N N
Abv Grd Liv Area 2,800
Originating Board BRIGHT
Year Built 1961
Annual Tax Amount $7,331
Tax Year 2020
Lot Dimensions 79.00 x 122.00
Property Description
WOW, Welcome to this very well cared for , exceptionally maintained and respected home. when you are driving to this house you will notice how very nice the neighbors take care of there houses, the area shows very well. this street is very quiet with very little traffic, once you arrive at the house you will notice a huge corner property that is entirely fenced in, there are two large driveways plus street parking to handle your large family gatherings, once inside this solar powered home you will notice 3-4 bedrooms with 2.5 baths and 2800 sq feet of living space, from the foyer entry you will see the incredible hardwood floors, once on the upper level you you will enter into a large formal living room with a huge picture window allowing a lot of natural light to flow thru, you will then walk into a large dining room with a large window allowing more sunlight in, the eat in kitchen has newer custom cabinetry, skylights, garden window to look out while you are at the sink, updated stainless steel cooking range, and plenty of counter space for your all your cooking and serving needs, also on this main level you will find a full hall updated bath with linen closet, a hall linen closet, a incredible huge extended master suite with a sitting area inside the master suite, also a updated master suite full bath and a ton of closet space, the second bedroom is also extended and is a great space for two children or a large guest suite with sitting area, the third bedroom is also nicely sized with large closet, when you walk into the lower level of this house you will feel like you are entering into another house, it has a huge family room with brick wood burning fireplace and access to the large fenced in yard, a fourth bedroom/office/den is also in lower level, a updated powder room and laundry room with access to the two car garage , additional features include newer gas furnace, newer hot water heater, newer roof, newer anderson windows, recessed lighting, hardwood floors throughout the upper floor, extended driveway, the attic also is floored and has a lot of storage space, when you enter into a lot of the rooms you will notice a lot of natural sunlight, this house shows very well, and gives off a very warm and cozy feeling, the yard is just incredible , you will be shocked on how much play area and spaciousness of the yard., did i mention all of this and your electric bill averages 30.00 a month as a result of the sellers buying the solar panels.
Location
State PA
County Bucks
Area Falls Twp (10113)
Zoning NCR
Rooms
Other Rooms Living Room, Dining Room, Bedroom 2, Bedroom 3, Bedroom 4, Kitchen, Family Room, Bedroom 1, Laundry
Basement Full
Main Level Bedrooms 3
Interior
Interior Features Attic, Carpet, Ceiling Fan(s), Dining Area, Kitchen - Eat-In, Recessed Lighting, Stall Shower, Wood Floors
Hot Water Natural Gas
Heating Forced Air
Cooling Central A/C
Flooring Hardwood, Carpet, Ceramic Tile
Heat Source Natural Gas, Solar
Laundry Lower Floor
Exterior
Parking Features Garage - Side Entry
Garage Spaces 10.0
Fence Fully
Water Access N
Roof Type Architectural Shingle
Accessibility None
Attached Garage 2
Total Parking Spaces 10
Garage Y
Building
Lot Description Corner, Front Yard, Level, Rear Yard, SideYard(s)
Story 2
Sewer Public Sewer
Water Public
Architectural Style Bi-level, Traditional
Level or Stories 2
Additional Building Above Grade, Below Grade
New Construction N
Schools
School District Pennsbury
Others
Senior Community No
Tax ID 13-011-036
Ownership Fee Simple
SqFt Source Assessor
Acceptable Financing Cash, Conventional, FHA, VA
Listing Terms Cash, Conventional, FHA, VA
Financing Cash,Conventional,FHA,VA
Special Listing Condition Standard
Read Less Info
Want to know what your home might be worth? Contact us for a FREE valuation!

Our team is ready to help you sell your home for the highest possible price ASAP

Bought with Margaret A Gillespie • RE/MAX Components






