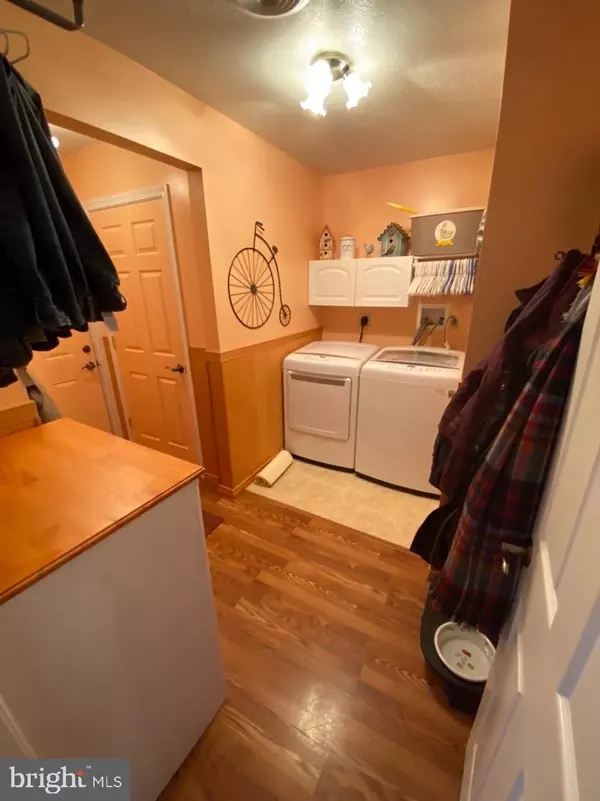$190,000
$199,000
4.5%For more information regarding the value of a property, please contact us for a free consultation.
3 Beds
2 Baths
1,388 SqFt
SOLD DATE : 09/14/2020
Key Details
Sold Price $190,000
Property Type Single Family Home
Sub Type Detached
Listing Status Sold
Purchase Type For Sale
Square Footage 1,388 sqft
Price per Sqft $136
Subdivision Bedford Township
MLS Listing ID PABD102242
Sold Date 09/14/20
Style Ranch/Rambler
Bedrooms 3
Full Baths 2
HOA Y/N N
Abv Grd Liv Area 1,388
Originating Board BRIGHT
Year Built 2007
Annual Tax Amount $816
Tax Year 2020
Property Description
The perfect ranch home in Country Ridge Estates. Newer build needs nothing and has been meticulously maintained. Open floor plan is the entertainers dream! Heat pump with central air and pellet stove backup heat. Master bedroom with walk-in closet and en-suite full bath. Two additional bedrooms and second full bath. First floor laundry with new washer and dryer. New stainless kitchen appliances included. The best of one floor living! Two car attached garage and additional one car detached garage with ideal workshop space. Additional shed for even more storage. Durable laminate Pergo flooring and ceramic tile throughout. Over half an acre of land at the end of this quiet street. Needs absolutely nothing! Set up your showing today.
Location
State PA
County Bedford
Area Bedford Twp (154020)
Zoning RESIDENTIAL
Rooms
Other Rooms Living Room, Dining Room, Primary Bedroom, Bedroom 3, Foyer, Laundry, Bathroom 2, Primary Bathroom, Full Bath
Main Level Bedrooms 3
Interior
Hot Water Electric
Heating Heat Pump - Electric BackUp
Cooling Central A/C
Flooring Laminated, Ceramic Tile, Carpet
Furnishings No
Fireplace N
Window Features Double Pane
Heat Source Electric
Laundry Main Floor, Hookup, Washer In Unit
Exterior
Exterior Feature Deck(s)
Garage Additional Storage Area, Garage - Front Entry, Garage Door Opener, Oversized
Garage Spaces 3.0
Waterfront N
Water Access N
Roof Type Shingle
Accessibility None
Porch Deck(s)
Parking Type Attached Garage, Detached Garage, Driveway, Off Street
Attached Garage 2
Total Parking Spaces 3
Garage Y
Building
Lot Description Level, Rural
Story 1
Foundation Crawl Space
Sewer Public Sewer
Water Public
Architectural Style Ranch/Rambler
Level or Stories 1
Additional Building Above Grade
Structure Type Dry Wall
New Construction N
Schools
School District Bedford Area
Others
Pets Allowed Y
Senior Community No
Tax ID E.08-0.00-379
Ownership Fee Simple
SqFt Source Assessor
Acceptable Financing Conventional, FHA, USDA, VA
Horse Property N
Listing Terms Conventional, FHA, USDA, VA
Financing Conventional,FHA,USDA,VA
Special Listing Condition Standard
Pets Description No Pet Restrictions
Read Less Info
Want to know what your home might be worth? Contact us for a FREE valuation!

Our team is ready to help you sell your home for the highest possible price ASAP

Bought with Non Member • Non Subscribing Office







