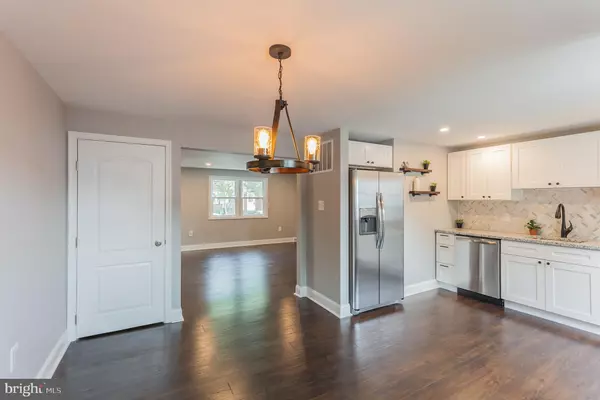$293,000
$289,000
1.4%For more information regarding the value of a property, please contact us for a free consultation.
3 Beds
2 Baths
1,140 SqFt
SOLD DATE : 07/21/2020
Key Details
Sold Price $293,000
Property Type Townhouse
Sub Type Interior Row/Townhouse
Listing Status Sold
Purchase Type For Sale
Square Footage 1,140 sqft
Price per Sqft $257
Subdivision None Available
MLS Listing ID PACT508402
Sold Date 07/21/20
Style Traditional
Bedrooms 3
Full Baths 1
Half Baths 1
HOA Y/N N
Abv Grd Liv Area 1,140
Originating Board BRIGHT
Year Built 1954
Annual Tax Amount $2,457
Tax Year 2020
Lot Size 1,386 Sqft
Acres 0.03
Lot Dimensions 0.00 x 0.00
Property Description
Welcome to 725 S. Adams St in the wonderful borough of West Chester. This 3bd 1.5ba townhome has been totally remodeled and is move-in ready. This home offers many of the things buyers are looking for in a modern home including pops of contemporary design elements. As you enter the spacious living room you will be drawn to the new Pergo flooring, recessed lighting, and neutral color scheme. The new flooring carries into the dining room which features a Distressed black and wood tone finish chandelier with vintage light bulbs. The kitchen is the real show stopper with granite countertops, marble tile backslpash, matte black faucet, white shaker cabinets, stainless steel appliances, distressed wood pipe shelving and electrical outlets with USB ports built in. From the kitchen you have a rear entrance that leads out to a parking pad with 2 off street parking spaces. Rounding out the first floor is a powder room located just off of the living room. Upstairs you will find all new carpet and a continuation of the neutral color scheme. The master bedroom features dual closets and a great view of the front yard with new sod and plantings. Also upstairs is the luxurious bath with tile floors, Kohler tub, beautiful tile surround with large inset niche for all your products, and skylight. Rounding out the upstairs is 2 more bedrooms and a hall closet. The basement has been painted and is ready for your imagination. It would make a great gym area, man cave, office,or storage area. Around the corner from the home you will find Mosteller Park with a playground and basketball court. This home comes with all the perks of West Chester Borough living which includes walkability to all the restaurants and shopping. Other updates includes new front door with electronic deadbolt, all new interior doors, new water heater, new sinks, new toilets, and all new windows. Too many updates to list. Inquire today before it is gone.We have multiple offers submitted on this property. Please submit highest and best offer by 5pm on 6/14/2020.
Location
State PA
County Chester
Area West Chester Boro (10301)
Zoning NC2
Rooms
Basement Full
Interior
Interior Features Dining Area, Floor Plan - Open, Tub Shower
Hot Water Electric
Heating Forced Air
Cooling Central A/C
Equipment Dishwasher, Oven/Range - Electric, Refrigerator, Stainless Steel Appliances
Fireplace N
Window Features Replacement,Vinyl Clad
Appliance Dishwasher, Oven/Range - Electric, Refrigerator, Stainless Steel Appliances
Heat Source Oil
Exterior
Garage Spaces 2.0
Waterfront N
Water Access N
Accessibility None
Parking Type Driveway
Total Parking Spaces 2
Garage N
Building
Story 2
Sewer Public Sewer
Water Public
Architectural Style Traditional
Level or Stories 2
Additional Building Above Grade, Below Grade
New Construction N
Schools
Elementary Schools Westtown-Thornbury
Middle Schools Stetson
High Schools Rustin
School District West Chester Area
Others
Pets Allowed Y
Senior Community No
Tax ID 01-10 -0190
Ownership Fee Simple
SqFt Source Assessor
Special Listing Condition Standard
Pets Description No Pet Restrictions
Read Less Info
Want to know what your home might be worth? Contact us for a FREE valuation!

Our team is ready to help you sell your home for the highest possible price ASAP

Bought with Laura R White • Weichert Realtors







