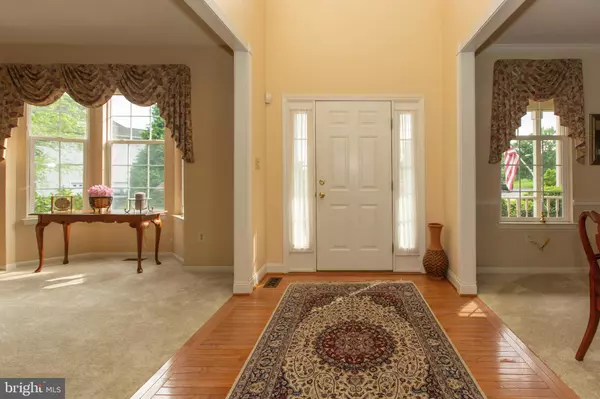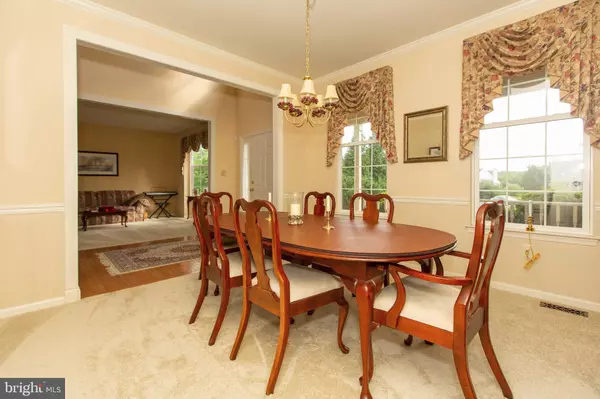$580,000
$550,000
5.5%For more information regarding the value of a property, please contact us for a free consultation.
4 Beds
3 Baths
2,865 SqFt
SOLD DATE : 08/19/2021
Key Details
Sold Price $580,000
Property Type Single Family Home
Sub Type Detached
Listing Status Sold
Purchase Type For Sale
Square Footage 2,865 sqft
Price per Sqft $202
Subdivision Greenshire Estates
MLS Listing ID PAMC690154
Sold Date 08/19/21
Style Colonial
Bedrooms 4
Full Baths 2
Half Baths 1
HOA Fees $33/ann
HOA Y/N Y
Abv Grd Liv Area 2,865
Originating Board BRIGHT
Year Built 1997
Annual Tax Amount $8,422
Tax Year 2021
Lot Size 0.418 Acres
Acres 0.42
Lot Dimensions 65.00 x 0.00
Property Description
As soon as you pull into Greenshire Estates you will want to call it home! When you arrive at this well-cared for property, you will be delighted with the premier views of mature trees from the expansive rear deck which has been recently painted! Perfect for summer entertaining, you can enjoy the deck and rear yard with friends and family! When it is time to take the entertaining inside, you will find a Center Hall Colonial flanked by formal Living and Dining rooms, with an Open Floor Plan with an Island Kitchen, just off the 2 story Family Room with soaring gas Fireplace and newly installed carpet. Work or Schooling at home? Then you will enjoy the convenient first floor private office just beyond the Family Room! New carpet on the stairs and hall lead to the second floor Main Bedroom Suite, also with brand new carpeting and featuring an expansive 9 x13 foot walk-in closet, plus there is even more room for your wardrobe in 2 additional walk-in closets. With the abundance of closets in the Main Suite, you could convert the largest closet to a Sitting Room! This Suite is completed by the Master Bath with Soaking Tub, double sinks and Stall Shower. Three great-size Bedrooms and Hall Bath finish the second floor, which has a balcony overlooking the Family Room. The unfinished Basement is fantastic for storage, or could be full, or partially, finished if needed. The two car attached garage has electric openers and leads to the first floor Laundry Room. And, you will be happy to know it will be easier to keep your front lawn looking amazing with the underground water sprinkler system. You will be proud to call this home yours in this desirable community located close to shopping, dining, banking and just minutes from Route 422. Please know that the Sale will need to be contingent upon Seller finding suitable housing.
***The Seller requires all offers to purchase this property to include a signed and complete "Buyer's Financial Statement" (BFI). For all "NON-Cash" offers a Mortgage Pre-Approval Letter from a reputable Mortgage Company is also required.
Location
State PA
County Montgomery
Area Perkiomen Twp (10648)
Zoning RESIDENCE
Rooms
Other Rooms Living Room, Dining Room, Primary Bedroom, Bedroom 2, Bedroom 3, Bedroom 4, Kitchen, Family Room, Laundry, Office
Basement Full, Unfinished
Interior
Interior Features Ceiling Fan(s), Chair Railings, Formal/Separate Dining Room, Walk-in Closet(s), Wood Floors, Carpet, Breakfast Area, Family Room Off Kitchen, Floor Plan - Open, Kitchen - Eat-In, Kitchen - Island, Recessed Lighting, Skylight(s), Soaking Tub, Sprinkler System, Stall Shower, Tub Shower
Hot Water Electric
Heating Forced Air
Cooling Central A/C
Fireplaces Number 1
Fireplaces Type Gas/Propane, Stone
Fireplace Y
Heat Source Natural Gas
Laundry Main Floor
Exterior
Exterior Feature Deck(s)
Garage Garage - Side Entry, Inside Access
Garage Spaces 2.0
Waterfront N
Water Access N
View Trees/Woods
Roof Type Shingle
Accessibility None
Porch Deck(s)
Parking Type Attached Garage
Attached Garage 2
Total Parking Spaces 2
Garage Y
Building
Lot Description Backs to Trees, Landscaping, Level, Rear Yard
Story 2
Sewer Public Sewer
Water Public
Architectural Style Colonial
Level or Stories 2
Additional Building Above Grade, Below Grade
New Construction N
Schools
Middle Schools Perkiomen Valley Middle School West
High Schools Perkiomen Valley
School District Perkiomen Valley
Others
Senior Community No
Tax ID 48-00-01303-638
Ownership Fee Simple
SqFt Source Assessor
Horse Property N
Special Listing Condition Standard
Read Less Info
Want to know what your home might be worth? Contact us for a FREE valuation!

Our team is ready to help you sell your home for the highest possible price ASAP

Bought with Hazel M Smith • Keller Williams Real Estate-Doylestown







