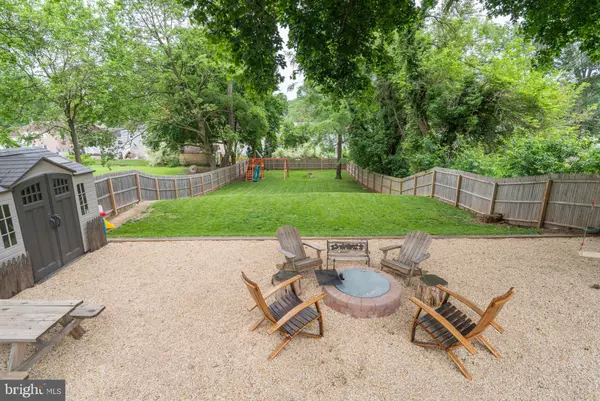$431,000
$374,900
15.0%For more information regarding the value of a property, please contact us for a free consultation.
3 Beds
2 Baths
1,849 SqFt
SOLD DATE : 07/22/2021
Key Details
Sold Price $431,000
Property Type Single Family Home
Sub Type Detached
Listing Status Sold
Purchase Type For Sale
Square Footage 1,849 sqft
Price per Sqft $233
Subdivision None Available
MLS Listing ID PACT539344
Sold Date 07/22/21
Style Cape Cod
Bedrooms 3
Full Baths 1
Half Baths 1
HOA Y/N N
Abv Grd Liv Area 1,849
Originating Board BRIGHT
Year Built 1948
Annual Tax Amount $6,021
Tax Year 2020
Lot Size 0.316 Acres
Acres 0.32
Lot Dimensions 0.00 x 0.00
Property Description
Sophisticated Cottage with unparalleled outdoor living and play spaces! The interior of this home was completely renovated just a few years ago and boasts an open floor plan. The roof was replaced, as were the electrical, plumbing, heat/central air, water heater, windows and basement drainage system. The Kitchen was redesigned with KraftMaid 42" cabinets, stainless steel appliances, granite counters, garbage disposal, dark walnut tile floor, recessed lights & cantilevered butcher block breakfast bar. Beautiful, original glass-front kitchen cabinets are color-matched to the new cabinetry. Steps away is the Powder Room with dark walnut tile, a newer toilet and vanity and a Mud Room with a coat closet. The Dining Room is now open to the Kitchen and Living Room, and leads to a 16x21 deck, and the sunny Den/Office space with crown molding. The Living Room has recessed lighting along with original, refinished hardwood flooring that flows to the Dining Room and Main Bedroom. The Main Bedroom on the first floor has crown molding and an interchangeable Rubbermaid Closet System. Upstairs are two more Bedrooms with newer carpet and two closets each. A closet in all three bedrooms, and the bath are equipped with interchangeable Rubbermaid Closet Systems. The full Bathroom features a tiled floor, tiled tub surround, large linen closet, newer toilet and a dark cherry vanity. The clean, bright basement houses a large laundry area. This home is an easy walk to the high school, middle school, elementary and the Early Learning Center. Its less than a mile to exciting Downtown Phoenixville! This ones not gonna last! Offers due Tuesday, June 29 by 5pm.
Location
State PA
County Chester
Area Phoenixville Boro (10315)
Zoning NCR3
Direction Northwest
Rooms
Other Rooms Living Room, Dining Room, Primary Bedroom, Bedroom 2, Bedroom 3, Kitchen, Basement, Bathroom 1, Bathroom 2, Bonus Room
Basement Full
Main Level Bedrooms 1
Interior
Interior Features Attic, Breakfast Area, Carpet, Floor Plan - Open, Recessed Lighting, Stall Shower, Tub Shower, Upgraded Countertops, Wood Floors
Hot Water Electric
Heating Hot Water
Cooling Central A/C
Flooring Hardwood, Carpet, Tile/Brick
Equipment Built-In Microwave, Built-In Range, Dishwasher, Disposal, Energy Efficient Appliances, Oven - Self Cleaning, Oven/Range - Electric, Refrigerator, Stainless Steel Appliances, Washer, Dryer, Water Heater
Window Features Replacement
Appliance Built-In Microwave, Built-In Range, Dishwasher, Disposal, Energy Efficient Appliances, Oven - Self Cleaning, Oven/Range - Electric, Refrigerator, Stainless Steel Appliances, Washer, Dryer, Water Heater
Heat Source Electric
Exterior
Exterior Feature Deck(s)
Garage Spaces 2.0
Fence Wood
Waterfront N
Water Access N
Roof Type Shingle
Accessibility None
Porch Deck(s)
Parking Type Driveway, On Street
Total Parking Spaces 2
Garage N
Building
Story 2
Sewer Public Sewer
Water Public
Architectural Style Cape Cod
Level or Stories 2
Additional Building Above Grade, Below Grade
New Construction N
Schools
Elementary Schools Manavon
Middle Schools Phoenixville Area
High Schools Phoenixville Area
School District Phoenixville Area
Others
Senior Community No
Tax ID 15-12 -0326
Ownership Fee Simple
SqFt Source Assessor
Special Listing Condition Standard
Read Less Info
Want to know what your home might be worth? Contact us for a FREE valuation!

Our team is ready to help you sell your home for the highest possible price ASAP

Bought with Cory Rupe • Keller Williams Realty Group







