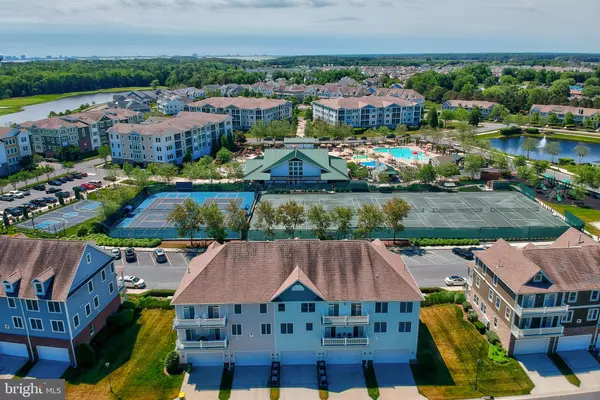$370,000
$374,000
1.1%For more information regarding the value of a property, please contact us for a free consultation.
4 Beds
4 Baths
1,947 SqFt
SOLD DATE : 07/29/2020
Key Details
Sold Price $370,000
Property Type Townhouse
Sub Type Interior Row/Townhouse
Listing Status Sold
Purchase Type For Sale
Square Footage 1,947 sqft
Price per Sqft $190
Subdivision Bayside
MLS Listing ID DESU162294
Sold Date 07/29/20
Style Coastal
Bedrooms 4
Full Baths 3
Half Baths 1
HOA Fees $272/ann
HOA Y/N Y
Abv Grd Liv Area 1,947
Originating Board BRIGHT
Year Built 2006
Annual Tax Amount $1,462
Tax Year 2019
Lot Size 1,742 Sqft
Acres 0.04
Lot Dimensions 20.00 x 110.00
Property Description
4BR/3.5BA Town House is Beautifully Maintained, Remodel Upgrades added by Seller and Offered Partially Furnished. This "Milford" floor plan has the largest Living Room in the Series - and Shows like a Model. Hardwood Floors on Main Living with Covered Porches on Front of Home at Entry level and at Main Level off of Kitchen. Great Location Overlooking SunRidge Tennis Courts and just a short stroll to the Largest Pool Complex in Community with Lap Pool, Splash Zone and Zero Entry Wading Pool. Living Room with Recessed Lighting, Ceiling Fan, Gas Fireplace and Balconies to Sit and Enjoy Nature. Eat in Kitchen with French Doors to Covered Porch with Outdoor Seating. Upstairs there are 2 Guest Bedrooms with Balcony and Owners Suite with Private Bath, Tiled Shower and Double Vanity, Walk in Closet. Entry Level Bedroom and Full Bath. Entire Entry Level and 3rd Floor has tasteful and appealing Wood Panel Laminate Flooring. New Wooden Staircase part of Remodel Work as well. All Bedrooms have Ceiling Fans. 2 Car Garage with Entry from Behind Home. Home is Offered Partially Furnished and is Meticulously Cared For - and it Shows! Bayside Offers Resort Living with Bay Access, Award Winning Amenities and Community, Nature Trails, Indoor Pool, Multiple Fitness Centers, Classes, Year Round Activities and a Troon Managed Jack Nicklaus Signature Golf Course with New Club House by end of Year. Bayside is also Home to the Freeman Stage offering Music and Entertainment Acts and Arts for kids on the summer weekends too. This is a great opportunity for a 4 Bedroom Home at this price point in an established and buyer sought after Beach Community. This property is Move In Ready! Be sure to walk the home via the 3D Virtual Tour: https://my.matterport.com/show/?m=aVKAyHJ9ibx&mls=1
Location
State DE
County Sussex
Area Baltimore Hundred (31001)
Zoning MR
Rooms
Other Rooms Living Room, Primary Bedroom, Bedroom 2, Bedroom 3, Bedroom 4, Kitchen, Laundry, Bathroom 2, Bathroom 3, Primary Bathroom, Half Bath
Interior
Interior Features Ceiling Fan(s), Combination Dining/Living, Entry Level Bedroom, Kitchen - Eat-In, Primary Bath(s), Recessed Lighting, Upgraded Countertops, Walk-in Closet(s), Window Treatments, Wood Floors, Tub Shower
Heating Forced Air
Cooling Central A/C
Flooring Hardwood, Laminated, Tile/Brick
Fireplaces Number 1
Fireplaces Type Gas/Propane
Furnishings Partially
Fireplace Y
Heat Source Propane - Owned
Laundry Main Floor
Exterior
Exterior Feature Porch(es), Balconies- Multiple
Garage Garage Door Opener, Garage - Rear Entry
Garage Spaces 4.0
Amenities Available Bike Trail, Club House, Common Grounds, Exercise Room, Fitness Center, Golf Club, Golf Course, Golf Course Membership Available, Hot tub, Jog/Walk Path, Lake, Pier/Dock, Picnic Area, Pool - Indoor, Pool - Outdoor, Pool Mem Avail, Putting Green, Recreational Center, Sauna, Security, Tennis Courts, Tot Lots/Playground, Swimming Pool, Water/Lake Privileges
Waterfront N
Water Access N
View Trees/Woods, Other
Roof Type Architectural Shingle
Accessibility None
Porch Porch(es), Balconies- Multiple
Parking Type Attached Garage, Driveway
Attached Garage 2
Total Parking Spaces 4
Garage Y
Building
Story 3
Sewer Public Sewer
Water Public
Architectural Style Coastal
Level or Stories 3
Additional Building Above Grade, Below Grade
New Construction N
Schools
Elementary Schools Phillip C. Showell
Middle Schools Selbyville
High Schools Indian River
School District Indian River
Others
Pets Allowed Y
HOA Fee Include Common Area Maintenance,Lawn Care Front,Lawn Care Rear,Lawn Care Side,Management,Pier/Dock Maintenance,Snow Removal,Trash,Other
Senior Community No
Tax ID 533-19.00-1004.00
Ownership Fee Simple
SqFt Source Assessor
Acceptable Financing Cash, Conventional
Listing Terms Cash, Conventional
Financing Cash,Conventional
Special Listing Condition Standard
Pets Description No Pet Restrictions
Read Less Info
Want to know what your home might be worth? Contact us for a FREE valuation!

Our team is ready to help you sell your home for the highest possible price ASAP

Bought with Jeffrey Fowler • Keller Williams Realty







