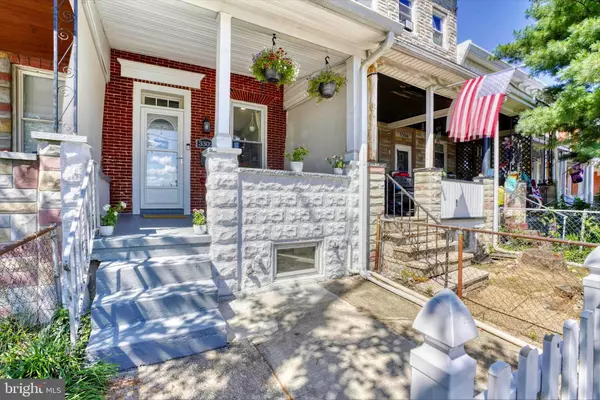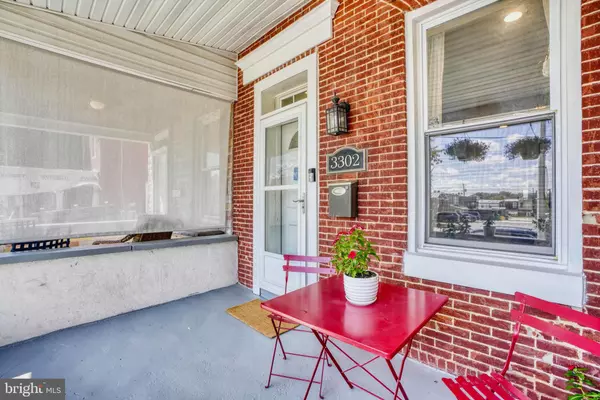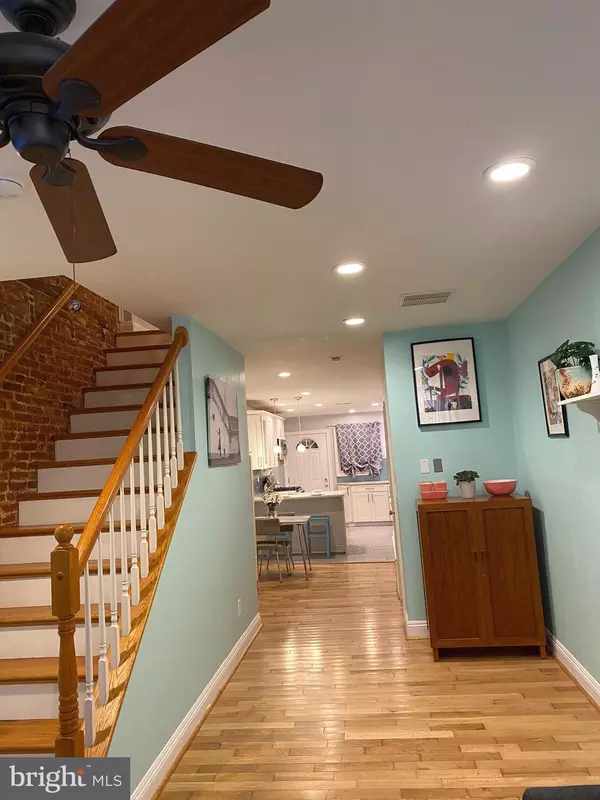$340,000
$349,900
2.8%For more information regarding the value of a property, please contact us for a free consultation.
3 Beds
3 Baths
1,860 SqFt
SOLD DATE : 11/19/2021
Key Details
Sold Price $340,000
Property Type Townhouse
Sub Type Interior Row/Townhouse
Listing Status Sold
Purchase Type For Sale
Square Footage 1,860 sqft
Price per Sqft $182
Subdivision Hampden Historic District
MLS Listing ID MDBA2010654
Sold Date 11/19/21
Style Federal
Bedrooms 3
Full Baths 2
Half Baths 1
HOA Y/N N
Abv Grd Liv Area 1,860
Originating Board BRIGHT
Year Built 1900
Annual Tax Amount $4,488
Tax Year 2021
Lot Size 1,644 Sqft
Acres 0.04
Lot Dimensions 12-6x137
Property Description
Price reduced! 3 bedroom 2.5 bath home with a garage. Seller just completed a basement project including new concrete pad poured, French drain system installed, drywall hung & tank removal. The result is a large, clean, open space. Charming porch front home in popular Hampden: 3 short blocks to "The Avenue" restaurants, galleries & shops. Less than a mile to Johns Hopkins University Homewood Campus & the BMA. Druid Hill Park, walking/biking trails & I-83 just a few blocks away. Enter this stylish & inviting home, with over 1800 SF of living space & of attention to detail: Wood floors, recessed lighting, exposed brick, colorful paint palette in a modern meets retro setting. Open floor plan. Check out the light and bright kitchen, renovated in 2016 with quartz counter tops, a breakfast bar with waterfall feature, pendant lighting & colorful glass backsplash. Ample cabinetry including a pantry, custom pull out drawers, lazy susan & a banquette for more prep space & storage. All stainless steel appliances, undermount sink & pulls. 5 burner gas stove. Ceramic tiled floors tie it all together. A half bath conveniently on main level, just remodeled 2021. Laundry is located on 2nd floor. 3 bedrooms all on upper levels 2 full and one half bathrooms + fenced rear yard w planter beds + a one car garage. Lot is an impressive 137 feet long. 3rd floor has exterior door already installed - waiting for future owner's deck plans. Room for today's indoor outdoor living needs.
Location
State MD
County Baltimore City
Zoning R-6
Direction East
Rooms
Basement Interior Access, Unfinished, Sump Pump
Interior
Interior Features Ceiling Fan(s), Combination Kitchen/Dining, Floor Plan - Open, Kitchen - Gourmet, Recessed Lighting, Bathroom - Tub Shower
Hot Water Natural Gas
Heating Central
Cooling Central A/C, Ceiling Fan(s)
Flooring Bamboo, Ceramic Tile
Equipment Built-In Microwave, Dishwasher, Disposal, Oven/Range - Gas, Refrigerator, Stainless Steel Appliances, Washer - Front Loading, Dryer - Front Loading, Water Heater
Fireplace N
Appliance Built-In Microwave, Dishwasher, Disposal, Oven/Range - Gas, Refrigerator, Stainless Steel Appliances, Washer - Front Loading, Dryer - Front Loading, Water Heater
Heat Source Natural Gas
Laundry Upper Floor
Exterior
Exterior Feature Patio(s), Porch(es)
Garage Garage - Rear Entry, Garage Door Opener
Garage Spaces 1.0
Fence Fully, Rear, Wood
Waterfront N
Water Access N
View City
Street Surface Black Top,Paved
Accessibility 32\"+ wide Doors
Porch Patio(s), Porch(es)
Parking Type Detached Garage, Off Street
Total Parking Spaces 1
Garage Y
Building
Lot Description Front Yard, Level, Rear Yard
Story 3
Foundation Concrete Perimeter, Crawl Space
Sewer Public Sewer
Water Public
Architectural Style Federal
Level or Stories 3
Additional Building Above Grade
Structure Type Dry Wall,Brick
New Construction N
Schools
School District Baltimore City Public Schools
Others
Senior Community No
Tax ID 0313133511C013
Ownership Ground Rent
SqFt Source Estimated
Security Features Carbon Monoxide Detector(s),Electric Alarm,Smoke Detector
Acceptable Financing Conventional, FHA, Cash, VA
Listing Terms Conventional, FHA, Cash, VA
Financing Conventional,FHA,Cash,VA
Special Listing Condition Standard
Read Less Info
Want to know what your home might be worth? Contact us for a FREE valuation!

Our team is ready to help you sell your home for the highest possible price ASAP

Bought with Grant Bim • Winning Edge







