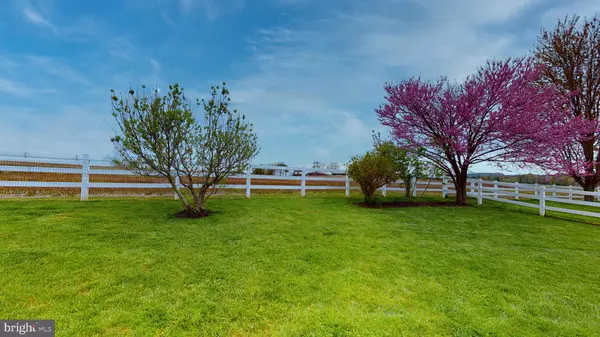$343,000
$345,000
0.6%For more information regarding the value of a property, please contact us for a free consultation.
3 Beds
2 Baths
1,551 SqFt
SOLD DATE : 06/19/2020
Key Details
Sold Price $343,000
Property Type Single Family Home
Sub Type Detached
Listing Status Sold
Purchase Type For Sale
Square Footage 1,551 sqft
Price per Sqft $221
Subdivision Autumn Ridge
MLS Listing ID MDCR196156
Sold Date 06/19/20
Style Ranch/Rambler
Bedrooms 3
Full Baths 2
HOA Y/N N
Abv Grd Liv Area 1,551
Originating Board BRIGHT
Year Built 1999
Annual Tax Amount $3,191
Tax Year 2019
Lot Size 9,795 Sqft
Acres 0.22
Property Description
Meticulously Maintained Rancher with Incredible View of Open Farm Land. Features Three Sizeable Bedrooms and 2 Full Newly Renovated Baths. Highlights of This Charming Home Include: New HVAC with Warm Gas Heat (2019); Newer 30 Year Architectural Shingle Roof (2017); Newer (2017) Driveway and Attached Garage for Plenty of Off Street Parking; Brand New Flooring Throughout; Spacious Kitchen with Stainless Appliances; Slider Off Kitchen to Screened Porch with Heavenly View of Fenced Rear Yard and Open Pasture; Large Basement with Rough In Plumbing Ready for Your Finishing Touches. This Home is Freshly Painted and Move In Ready! Check Out The 3D Virtual Tour!
Location
State MD
County Carroll
Zoning R
Rooms
Other Rooms Living Room, Primary Bedroom, Bedroom 2, Bedroom 3, Kitchen, Basement, Bathroom 2, Primary Bathroom, Screened Porch
Basement Connecting Stairway, Heated, Rear Entrance, Space For Rooms, Walkout Stairs, Windows, Full, Rough Bath Plumb, Interior Access, Outside Entrance
Main Level Bedrooms 3
Interior
Interior Features Attic, Entry Level Bedroom, Floor Plan - Open, Wood Floors, Carpet, Ceiling Fan(s), Combination Kitchen/Dining, Kitchen - Eat-In, Kitchen - Table Space
Hot Water Natural Gas
Cooling Central A/C
Flooring Carpet, Ceramic Tile, Vinyl
Equipment Built-In Microwave, Dishwasher, Disposal, Dryer, Exhaust Fan, Oven - Self Cleaning, Refrigerator, Washer, Icemaker, Stainless Steel Appliances, Stove, Water Heater
Fireplace N
Window Features Double Pane
Appliance Built-In Microwave, Dishwasher, Disposal, Dryer, Exhaust Fan, Oven - Self Cleaning, Refrigerator, Washer, Icemaker, Stainless Steel Appliances, Stove, Water Heater
Heat Source Natural Gas
Laundry Main Floor
Exterior
Exterior Feature Porch(es), Screened
Garage Garage - Front Entry, Garage Door Opener
Garage Spaces 5.0
Fence Rear, Vinyl
Utilities Available Cable TV, Under Ground
Waterfront N
Water Access N
View Pasture
Roof Type Architectural Shingle
Accessibility None
Porch Porch(es), Screened
Parking Type Driveway, Attached Garage
Attached Garage 1
Total Parking Spaces 5
Garage Y
Building
Lot Description Front Yard, Landscaping, Level, Rear Yard, SideYard(s)
Story 2
Sewer Public Sewer
Water Public
Architectural Style Ranch/Rambler
Level or Stories 2
Additional Building Above Grade, Below Grade
Structure Type Dry Wall
New Construction N
Schools
School District Carroll County Public Schools
Others
Senior Community No
Tax ID 0707132387
Ownership Fee Simple
SqFt Source Estimated
Special Listing Condition Standard
Read Less Info
Want to know what your home might be worth? Contact us for a FREE valuation!

Our team is ready to help you sell your home for the highest possible price ASAP

Bought with Christopher Adam Mabe • Keller Williams Legacy







