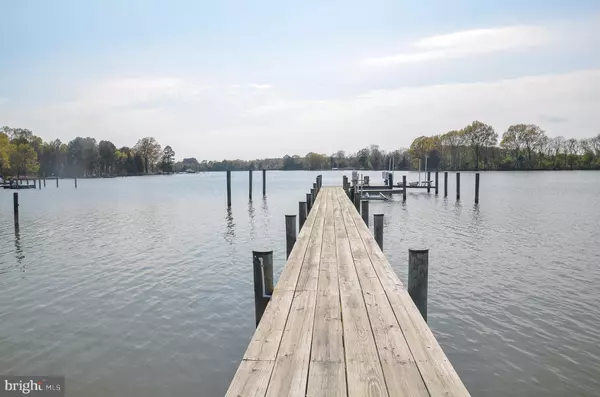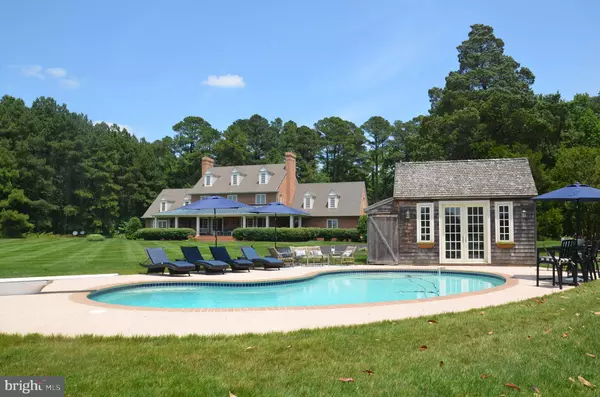$3,200,000
$3,750,000
14.7%For more information regarding the value of a property, please contact us for a free consultation.
5 Beds
8 Baths
8,453 SqFt
SOLD DATE : 10/29/2021
Key Details
Sold Price $3,200,000
Property Type Single Family Home
Sub Type Detached
Listing Status Sold
Purchase Type For Sale
Square Footage 8,453 sqft
Price per Sqft $378
Subdivision Easton
MLS Listing ID MDTA2000064
Sold Date 10/29/21
Style Colonial
Bedrooms 5
Full Baths 6
Half Baths 2
HOA Y/N N
Abv Grd Liv Area 8,453
Originating Board BRIGHT
Year Built 2004
Annual Tax Amount $19,221
Tax Year 2021
Lot Size 5.310 Acres
Acres 5.31
Property Description
"Casual Elegance" best describes this classic Talbot County waterfront estate. Conveniently located within 10 minutes of either St. Michaels, Royal Oak or Easton by car, or hop in your boat and take a short, scenic cruise to Oxford, just 3.5 miles downstream from the private, deep water dock (158' x 6' dock w/boat lift and multiple slips will accommodate yachts with up to a 6' draft). The high quality brick house is well-designed, with bright, spacious rooms, 10' ceilings, wide antique pine floors (beautiful floors!), 3 fireplaces...this is a great house for large family gatherings. All of the downstairs rooms, including the primary suite, provide access to the wonderful 72' long by 12' wide blue stone-floored waterside porch. The primary downstairs suite includes a private study w/fireplace, huge walk-in closet and a luxurious bathroom, which was just tastefully remodeled this year! Relaxing on the porch in the evening, the sunset views across Plaindealing Creek are exceptional! The second floor features a spacious family room, 4 guest bedrooms and 4 full baths. The third floor features a full bath and a big play room for children (or, you might want to consider the third floor to be a large, climate-controlled, finished attic). Separate 1-bedroom guest cottage w/brick floored kitchen/family room with wood burning fireplace. Waterside pool & pool house. Beautiful lawn for outdoor sports and more (there have been 2 large family weddings on this classic, "Eastern Shore Estate")!
Attention boaters: This location, with a private, deep-water dock and boat lift on Plaindealing Creek (a scenic Tred Avon River tributary) is ideal for boating, fishing and crabbing. Its a great location for kayaking, sailing or power boating...boats of all sizes up to 60+ ft. in length. Oxford is just a short, scenic cruise away by boat and the open waters of the Choptank River are just 4 miles downstream. Keep sailing SW and before you know it, you will be out on the Chesapeake Bay! From there, sail north to Tilghman Island, St. Michaels or Annapolis or head south toward the Atlantic Ocean!
Location
State MD
County Talbot
Zoning R
Rooms
Other Rooms Living Room, Dining Room, Primary Bedroom, Bedroom 2, Bedroom 3, Bedroom 4, Bedroom 5, Kitchen, Game Room, Family Room, Study, Other, Attic
Main Level Bedrooms 1
Interior
Interior Features Family Room Off Kitchen, Crown Moldings, Upgraded Countertops, Bar, Entry Level Bedroom, Floor Plan - Open, Formal/Separate Dining Room, Kitchen - Gourmet, Kitchen - Island, Primary Bath(s), Primary Bedroom - Bay Front, Wood Floors, Walk-in Closet(s), Soaking Tub, Stall Shower
Hot Water Oil
Heating Forced Air, Heat Pump(s), Zoned
Cooling Central A/C
Flooring Carpet, Ceramic Tile, Hardwood
Fireplaces Number 3
Fireplaces Type Brick
Equipment Cooktop, Dishwasher, Disposal, Freezer, Icemaker, Microwave, Oven - Double, Refrigerator
Fireplace Y
Window Features Double Pane,Energy Efficient
Appliance Cooktop, Dishwasher, Disposal, Freezer, Icemaker, Microwave, Oven - Double, Refrigerator
Heat Source Oil, Electric
Laundry Main Floor
Exterior
Exterior Feature Porch(es), Wrap Around
Garage Additional Storage Area
Garage Spaces 2.0
Waterfront Y
Waterfront Description Private Dock Site,Rip-Rap,Sandy Beach
Water Access Y
Water Access Desc Boat - Powered,Canoe/Kayak,Fishing Allowed,Personal Watercraft (PWC),Private Access
View Water, River, Scenic Vista
Roof Type Asphalt,Copper
Accessibility None
Porch Porch(es), Wrap Around
Parking Type Off Street, Detached Garage, Driveway
Total Parking Spaces 2
Garage Y
Building
Lot Description Backs to Trees, Landscaping, Premium, Private, Secluded, Stream/Creek
Story 3
Foundation Crawl Space
Sewer On Site Septic
Water Well
Architectural Style Colonial
Level or Stories 3
Additional Building Above Grade
Structure Type 9'+ Ceilings
New Construction N
Schools
School District Talbot County Public Schools
Others
Senior Community No
Tax ID 2102067498
Ownership Fee Simple
SqFt Source Estimated
Special Listing Condition Standard
Read Less Info
Want to know what your home might be worth? Contact us for a FREE valuation!

Our team is ready to help you sell your home for the highest possible price ASAP

Bought with Robert D Lacaze • Long & Foster Real Estate, Inc.







