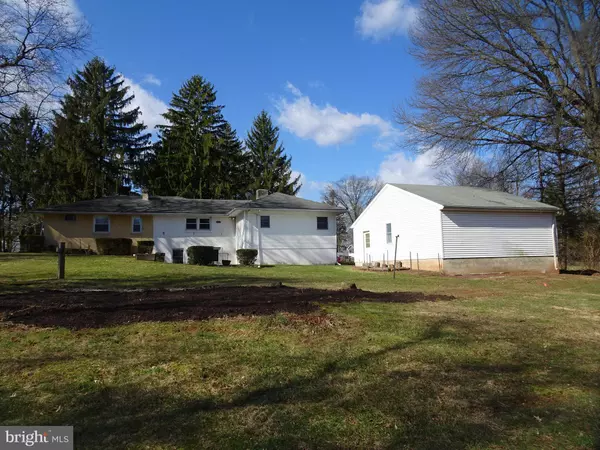$197,100
$194,900
1.1%For more information regarding the value of a property, please contact us for a free consultation.
3 Beds
3 Baths
1,448 SqFt
SOLD DATE : 04/03/2020
Key Details
Sold Price $197,100
Property Type Single Family Home
Sub Type Detached
Listing Status Sold
Purchase Type For Sale
Square Footage 1,448 sqft
Price per Sqft $136
Subdivision None Available
MLS Listing ID PACT498622
Sold Date 04/03/20
Style Ranch/Rambler
Bedrooms 3
Full Baths 2
Half Baths 1
HOA Y/N N
Abv Grd Liv Area 1,448
Originating Board BRIGHT
Year Built 1958
Annual Tax Amount $5,613
Tax Year 2019
Lot Size 1.450 Acres
Acres 1.45
Lot Dimensions 0.00 x 0.00
Property Description
Here is a nice expanded rancher on an extra-large lot. This spacious 4-bedroom home has a nice country feel, yet is not far from roads, shopping and services. The home has a huge 2 car detached garage with plenty of other parking, a concrete patio in the rear, a shed and a big back yard. It also has a handicapped accessible ramp leading to the side entrance. Inside, the home has a large family room with a fireplace and a porch right outside. Right behind the family room is a master suite with its own full bath. The kitchen is compact, yet fully functional, and has a nice breakfast room adjacent. There is also a formal living room and 3 additional bedrooms with a 2nd full bath. Downstairs is a large unfinished basement with a powder room, a storage closet and lots of shelving for storage. This home has great potential and just needs a little love from the right new owner. Come see if it s right for you. Make your appointment to see it today!
Location
State PA
County Chester
Area East Coventry Twp (10318)
Zoning FR
Rooms
Basement Full
Main Level Bedrooms 3
Interior
Interior Features Ceiling Fan(s)
Heating Hot Water
Cooling Wall Unit
Flooring Hardwood
Fireplaces Number 1
Fireplaces Type Stone
Fireplace Y
Heat Source Oil
Laundry Basement
Exterior
Garage Additional Storage Area
Garage Spaces 2.0
Waterfront N
Water Access N
Roof Type Shingle
Accessibility Ramp - Main Level
Parking Type Detached Garage, Driveway, Off Street
Total Parking Spaces 2
Garage Y
Building
Story 1
Sewer On Site Septic
Water Well
Architectural Style Ranch/Rambler
Level or Stories 1
Additional Building Above Grade, Below Grade
New Construction N
Schools
School District Owen J Roberts
Others
Senior Community No
Tax ID 18-04 -0255.0100
Ownership Fee Simple
SqFt Source Assessor
Special Listing Condition Standard
Read Less Info
Want to know what your home might be worth? Contact us for a FREE valuation!

Our team is ready to help you sell your home for the highest possible price ASAP

Bought with Laura Berger • Coldwell Banker Realty







