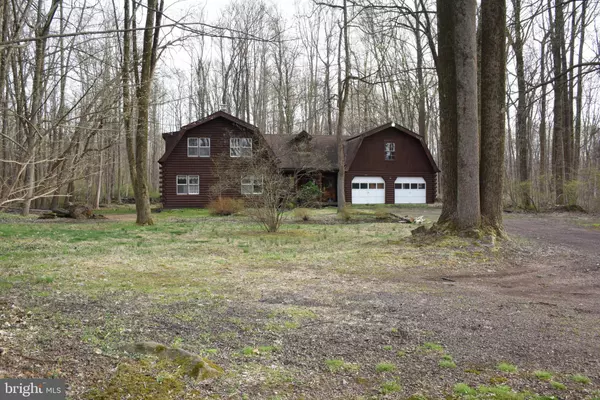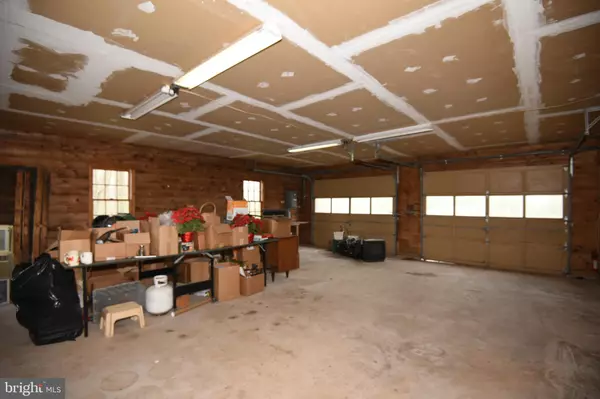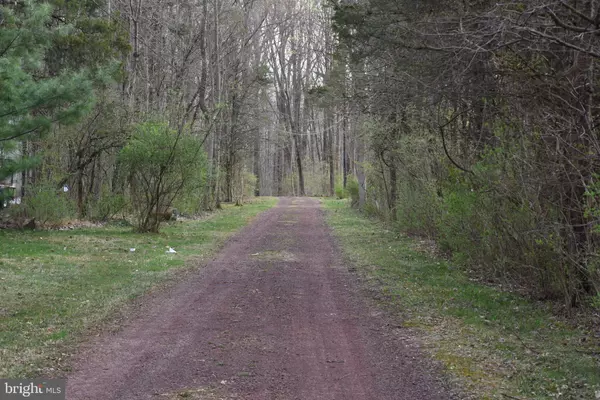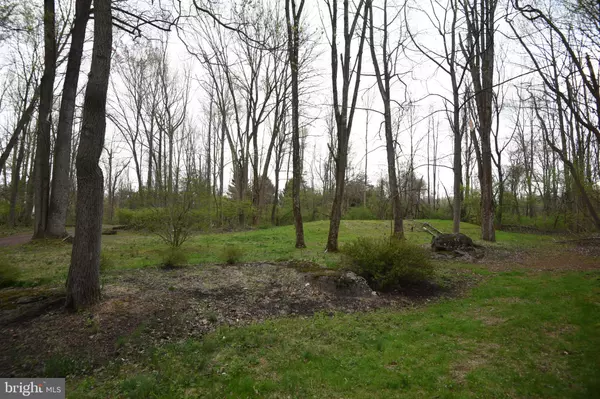$385,000
$399,700
3.7%For more information regarding the value of a property, please contact us for a free consultation.
5 Beds
3 Baths
2,903 SqFt
SOLD DATE : 08/16/2021
Key Details
Sold Price $385,000
Property Type Single Family Home
Sub Type Detached
Listing Status Sold
Purchase Type For Sale
Square Footage 2,903 sqft
Price per Sqft $132
Subdivision None Available
MLS Listing ID PABU524480
Sold Date 08/16/21
Style Log Home
Bedrooms 5
Full Baths 2
Half Baths 1
HOA Y/N N
Abv Grd Liv Area 2,903
Originating Board BRIGHT
Year Built 1987
Annual Tax Amount $6,641
Tax Year 2020
Lot Size 2.229 Acres
Acres 2.23
Lot Dimensions 0.00 x 0.00
Property Description
The long driveway leads to the custom-built log cabin home which is privately secluded and backs to open and wooded space. The front porch provides the entry to the living room which features open log and wooden ceilings. The dining room is located next to the kitchen which features plenty of custom cabinets and counter space. Relax or entertain in the spacious family room which includes a wood-burning stove. The upper level features an owners bathroom with private bathroom. Four other bedrooms, a large storage area and a full bath complete the upper level. The two-car garage is oversized and has plenty of storage. This home is priced as is and is waiting for the new owners to provide their personal touches to make it their own! Note that all carpeting has been pulled out of the home and the new buyers have a clean slate to do flooring, updates, etc. The seller is motivated to sell and will review all offers.
Location
State PA
County Bucks
Area East Rockhill Twp (10112)
Zoning RP
Rooms
Other Rooms Living Room, Dining Room, Primary Bedroom, Bedroom 2, Bedroom 3, Bedroom 4, Bedroom 5, Kitchen, Family Room, Storage Room, Bathroom 2, Primary Bathroom
Interior
Hot Water Electric
Heating Heat Pump - Electric BackUp
Cooling None
Fireplaces Number 1
Heat Source Electric
Exterior
Parking Features Garage - Front Entry
Garage Spaces 2.0
Utilities Available Cable TV
Water Access N
View Panoramic
Roof Type Asphalt,Shingle
Accessibility None
Attached Garage 2
Total Parking Spaces 2
Garage Y
Building
Story 2
Foundation Crawl Space
Sewer On Site Septic
Water Well
Architectural Style Log Home
Level or Stories 2
Additional Building Above Grade, Below Grade
Structure Type Log Walls
New Construction N
Schools
School District Pennridge
Others
Senior Community No
Tax ID 12-006-042-003
Ownership Fee Simple
SqFt Source Assessor
Acceptable Financing Cash, Conventional
Listing Terms Cash, Conventional
Financing Cash,Conventional
Special Listing Condition Standard
Read Less Info
Want to know what your home might be worth? Contact us for a FREE valuation!

Our team is ready to help you sell your home for the highest possible price ASAP

Bought with Margaret M Vechy • Keller Williams Realty Group






