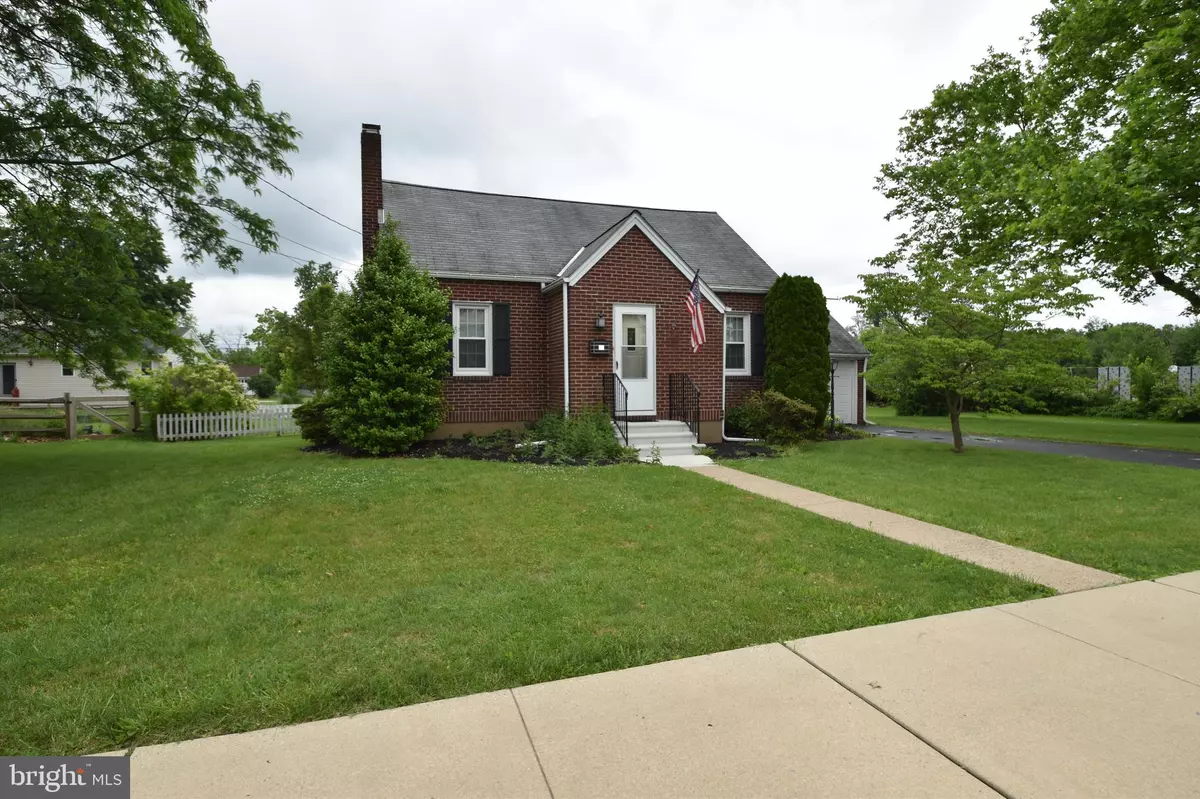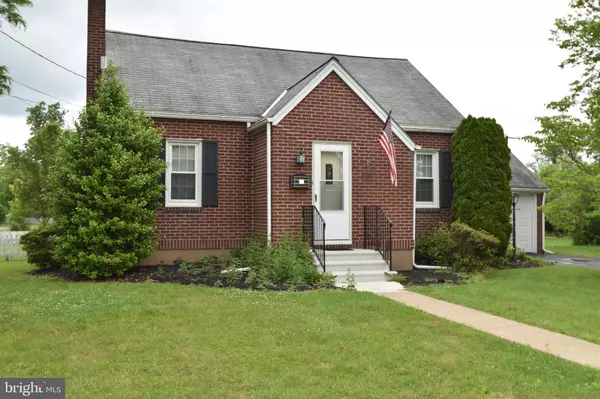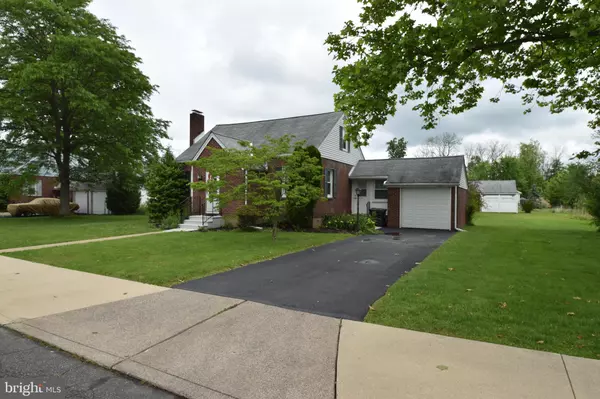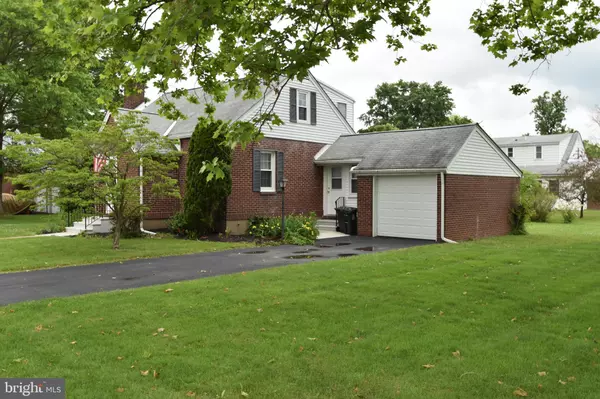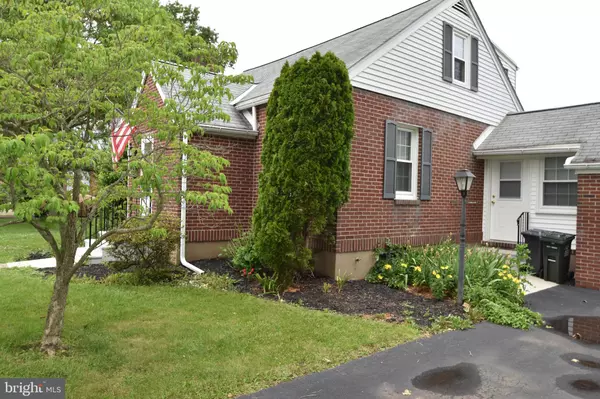$249,900
$249,900
For more information regarding the value of a property, please contact us for a free consultation.
3 Beds
2 Baths
1,254 SqFt
SOLD DATE : 07/29/2021
Key Details
Sold Price $249,900
Property Type Single Family Home
Sub Type Detached
Listing Status Sold
Purchase Type For Sale
Square Footage 1,254 sqft
Price per Sqft $199
Subdivision None Available
MLS Listing ID PABU529794
Sold Date 07/29/21
Style Cape Cod
Bedrooms 3
Full Baths 1
Half Baths 1
HOA Y/N N
Abv Grd Liv Area 1,254
Originating Board BRIGHT
Year Built 1947
Annual Tax Amount $4,232
Tax Year 2020
Lot Size 0.287 Acres
Acres 0.29
Lot Dimensions 100.00 x 125.00
Property Description
Cul-de-sac location! Very close to schools! Solid brick Cape Cod with a formal front entry including a closet for guest coats. Open floor plan for the dining/living room combo. Wood burning fireplace with a glass enclosure. Wood mantle surrounded by built-in bookcases. Two smaller windows above the fireplace for natural lighting. Kitchen offers lots of cabinetry, dishwasher, porcelain sink with double windows above and smooth top electric range. Enclosed breezeway or three season room with views of the back yard. First floor bedroom and powder room. Attractive built-ins shelving and drawers upon entering the 2nd floor hall. Second floor includes two bedrooms. One bedroom has built-ins and the other with a closet. Full hall bath with tub shower. Fenced back yard. One car garage. Desirable location.
Location
State PA
County Bucks
Area Quakertown Boro (10135)
Zoning RESID
Rooms
Other Rooms Living Room, Dining Room, Bedroom 2, Bedroom 3, Kitchen, Foyer, Bedroom 1, Sun/Florida Room
Basement Full
Main Level Bedrooms 1
Interior
Interior Features Built-Ins, Carpet, Combination Dining/Living, Dining Area, Floor Plan - Traditional, Kitchen - Galley, Tub Shower
Hot Water Electric
Heating Forced Air
Cooling Central A/C
Flooring Carpet, Tile/Brick
Fireplaces Number 1
Fireplaces Type Wood
Equipment Dishwasher, Disposal, Dryer, Dryer - Electric, Oven - Self Cleaning, Oven/Range - Electric, Washer
Furnishings No
Fireplace Y
Appliance Dishwasher, Disposal, Dryer, Dryer - Electric, Oven - Self Cleaning, Oven/Range - Electric, Washer
Heat Source Oil
Laundry Basement
Exterior
Exterior Feature Breezeway
Parking Features Garage - Front Entry, Garage Door Opener, Inside Access
Garage Spaces 3.0
Fence Partially, Wood
Water Access N
Street Surface Paved
Accessibility None
Porch Breezeway
Attached Garage 1
Total Parking Spaces 3
Garage Y
Building
Lot Description Cul-de-sac, Front Yard, Level, No Thru Street, Road Frontage, SideYard(s)
Story 1.5
Foundation Block
Sewer Public Sewer
Water Public
Architectural Style Cape Cod
Level or Stories 1.5
Additional Building Above Grade
Structure Type Plaster Walls
New Construction N
Schools
Middle Schools Strayer
High Schools Quakertown
School District Quakertown Community
Others
Senior Community No
Tax ID 35-011-229
Ownership Fee Simple
SqFt Source Assessor
Acceptable Financing Cash, Conventional, FHA, VA
Listing Terms Cash, Conventional, FHA, VA
Financing Cash,Conventional,FHA,VA
Special Listing Condition Standard
Read Less Info
Want to know what your home might be worth? Contact us for a FREE valuation!

Our team is ready to help you sell your home for the highest possible price ASAP

Bought with Robert Shane Norman • BHHS Fox & Roach-Doylestown

